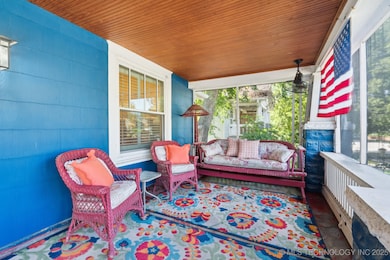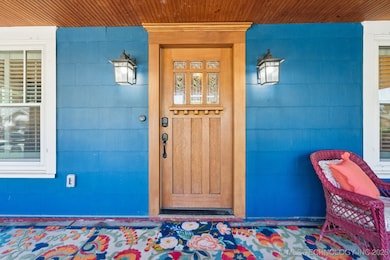
719 S Olympia Ave Tulsa, OK 74127
Bunker Hill-Tower View NeighborhoodEstimated payment $1,720/month
Highlights
- Craftsman Architecture
- Deck
- Wood Flooring
- Fruit Trees
- Outdoor Fireplace
- Stone Countertops
About This Home
COMING SOON! No showings or offers until 6/20/25. Stunning 3-bedroom, 1.5-bath home that perfectly blends Craftsman style with modern amenities in Tulsa’s sought-after Crosby Heights neighborhood. Thoughtfully remodeled with timeless character in mind, this home features exposed brick accents, plantation shutters, and Victorian-inspired door hardware that add charm and authenticity. The kitchen boasts a professional-grade Kucht gas stove, bubble glass shaker cabinets, and elegant Borough Mondo-style tilework, while the main bathroom is finished with luxurious Carrara marble tile. A screened-in front porch, covered back patio and a back balcony offer inviting spaces to unwind. The partial basement provides generous storage, too. Enjoy your own backyard oasis with fruit-bearing peach, cherry, and pear trees, a cozy fire pit, and alley access for convenience. Located just 8 minutes from The Gathering Place and 4 minutes from Wompa co-working space, this home also offers easy access to downtown Tulsa's entertainment, dining, and arts scene. A true blend of historical elegance and modern comfort, this one-of-a-kind property is move-in ready and full of personality. Seller is a Licensed Realtor.
Home Details
Home Type
- Single Family
Est. Annual Taxes
- $810
Year Built
- Built in 1915
Lot Details
- 6,650 Sq Ft Lot
- West Facing Home
- Property is Fully Fenced
- Chain Link Fence
- Terraced Lot
- Fruit Trees
- Mature Trees
Parking
- 1 Car Attached Garage
- Parking Storage or Cabinetry
- Workshop in Garage
- Rear-Facing Garage
- Shared Driveway
Home Design
- Craftsman Architecture
- Brick Exterior Construction
- Wood Frame Construction
- Fiberglass Roof
- Asphalt
Interior Spaces
- 1,372 Sq Ft Home
- 1-Story Property
- Wired For Data
- Ceiling Fan
- 1 Fireplace
- Vinyl Clad Windows
- Partial Basement
- Gas Dryer Hookup
Kitchen
- <<OvenToken>>
- Stove
- Range<<rangeHoodToken>>
- Dishwasher
- Stone Countertops
Flooring
- Wood
- Tile
Bedrooms and Bathrooms
- 3 Bedrooms
Home Security
- Security System Owned
- Fire and Smoke Detector
Outdoor Features
- Deck
- Enclosed patio or porch
- Outdoor Fireplace
- Fire Pit
- Rain Gutters
Schools
- Emerson Elementary School
- Central High School
Utilities
- Zoned Heating and Cooling
- Heating System Uses Gas
- Programmable Thermostat
- Gas Water Heater
- High Speed Internet
Community Details
- No Home Owners Association
- Mitchell Crosbie Addn Subdivision
- Greenbelt
Map
Home Values in the Area
Average Home Value in this Area
Tax History
| Year | Tax Paid | Tax Assessment Tax Assessment Total Assessment is a certain percentage of the fair market value that is determined by local assessors to be the total taxable value of land and additions on the property. | Land | Improvement |
|---|---|---|---|---|
| 2024 | $756 | $6,253 | $938 | $5,315 |
| 2023 | $756 | $5,955 | $893 | $5,062 |
| 2022 | $756 | $5,672 | $936 | $4,736 |
| 2021 | $713 | $5,401 | $891 | $4,510 |
| 2020 | $704 | $5,401 | $891 | $4,510 |
| 2019 | $746 | $5,445 | $891 | $4,554 |
| 2018 | $748 | $5,445 | $891 | $4,554 |
| 2017 | $751 | $5,478 | $891 | $4,587 |
| 2016 | $735 | $5,478 | $891 | $4,587 |
| 2015 | $737 | $5,478 | $891 | $4,587 |
| 2014 | $730 | $5,478 | $891 | $4,587 |
Property History
| Date | Event | Price | Change | Sq Ft Price |
|---|---|---|---|---|
| 06/25/2025 06/25/25 | Pending | -- | -- | -- |
| 06/20/2025 06/20/25 | For Sale | $299,000 | +1096.0% | $218 / Sq Ft |
| 03/17/2017 03/17/17 | Sold | $25,000 | 0.0% | $17 / Sq Ft |
| 12/29/2016 12/29/16 | Pending | -- | -- | -- |
| 12/29/2016 12/29/16 | For Sale | $25,000 | -- | $17 / Sq Ft |
Purchase History
| Date | Type | Sale Price | Title Company |
|---|---|---|---|
| Deed | $32,500 | Community Title Services Llc | |
| Special Warranty Deed | -- | None Available | |
| Warranty Deed | $29,500 | -- |
Mortgage History
| Date | Status | Loan Amount | Loan Type |
|---|---|---|---|
| Open | $196,000 | Credit Line Revolving | |
| Previous Owner | $13,362 | Stand Alone Second | |
| Previous Owner | $25,000 | Unknown |
About the Listing Agent

"Welcome to the Exciting World of Real Estate with Ryan Henze!"
Are you ready to embark on an incredible journey in the world of real estate? Look no further because Ryan Henze from Top Hat Connections, part of Keller Williams Realty Preferred, is your go-to guide!
Ryan doesn't just do real estate; he brings a dash of excitement to every transaction. He's armed with cutting-edge technology, targeted online marketing, and proven strategies to ensure your real estate journey is
Ryan's Other Listings
Source: MLS Technology
MLS Number: 2525568
APN: 27875-92-11-03640
- 721 S Olympia Ave
- 723 S Quanah Ave
- 408 S Phoenix Ave
- 212 S Phoenix Ave
- 1208 S Indian
- 1201 S Indian Ave
- 1315 S Indian Ave
- 640 W 14th St
- 1406 W Admiral Blvd
- 1414 S Galveston Ave
- 30 N Olympia Ave
- 450 W 7th St Unit 908
- 450 W 7th St Unit 1405
- 450 W 7th St Unit 1604
- 450 W 7th St Unit 1101
- 450 W 7th St Unit 1902
- 450 W 7th St Unit 601
- 450 W 7th St Unit 809
- 450 W 7th St Unit 807
- 450 W 7th St Unit 702





