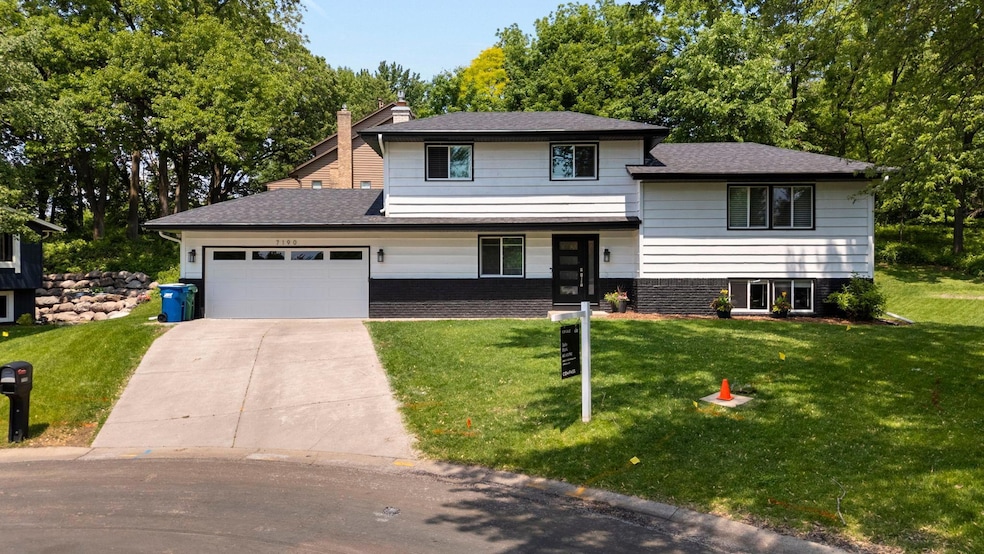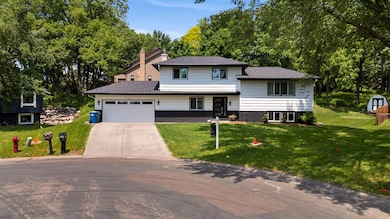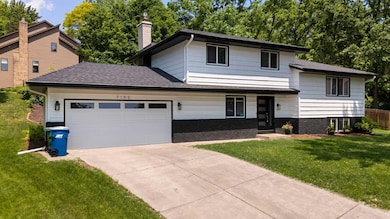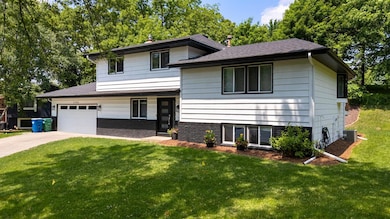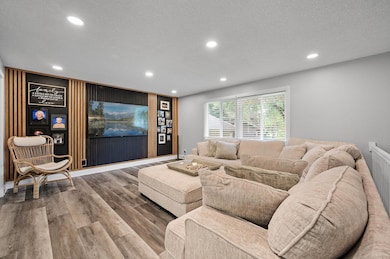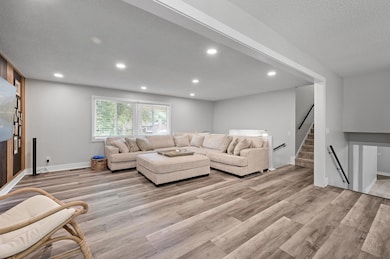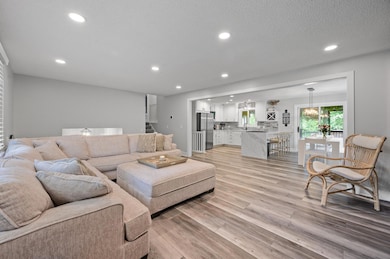
7190 Annapolis Cir N Maple Grove, MN 55311
Estimated payment $3,049/month
Highlights
- No HOA
- Game Room
- Stainless Steel Appliances
- Maple Grove Senior High School Rated A
- Home Office
- The kitchen features windows
About This Home
Welcome to 7190 Annapolis Circle, a beautifully remodeled home in the heart of Maple Grove. This exquisite property has undergone a complete transformation, offering contemporary luxury and comfort in every corner. The remodel was done between October 2023 and March of 2024 Nestled in a tranquil neighborhood, this home provides breathtaking views of Fish Lake from the expansive deck. Enjoy the serenity of lakeside living while being conveniently close to Maple Grove's amenities. Every detail of this home has been meticulously upgraded to reflect modern elegance. From sleek finishes to high-end fixtures, the design harmoniously blends style and functionality. A huge and spacious crawl space accessible through the laundry closet, ideal for all your storage needs. Large, brand new windows throughout the home not only enhance energy efficiency but also flood the living spaces with natural light. This remarkable home at 7190 Annapolis Circle offers a unique opportunity to enjoy modern luxury with the beauty of Fish Lake at your doorstep.Also: 2025 • Garage insulated and sheetrocked 2024 • New roof and chimney • New garage door and opener • New hot water heater • New deck Late 2023 Fully remodeled interior, including: • All new appliances – refrigerator, stove, dishwasher, and bar fridge • New trim and carpet throughout • Updated bathrooms – toilets, vanities, and fixtures • New windows and doors • Brand new kitchen – cabinets, countertops, and railings • All new lighting fixtures • Luxury vinyl flooring installed throughout
Home Details
Home Type
- Single Family
Est. Annual Taxes
- $4,748
Year Built
- Built in 1978
Lot Details
- 10,454 Sq Ft Lot
- Lot Dimensions are 75x123
Parking
- 2 Car Attached Garage
Home Design
- Bi-Level Home
Interior Spaces
- Brick Fireplace
- Family Room with Fireplace
- Living Room
- Combination Kitchen and Dining Room
- Home Office
- Game Room
- Utility Room
Kitchen
- Range
- Microwave
- Dishwasher
- Stainless Steel Appliances
- The kitchen features windows
Bedrooms and Bathrooms
- 4 Bedrooms
Finished Basement
- Walk-Out Basement
- Basement Fills Entire Space Under The House
- Basement Window Egress
Additional Features
- Porch
- Forced Air Heating and Cooling System
Community Details
- No Home Owners Association
- Timber Crest Forest 2Nd Add Subdivision
Listing and Financial Details
- Assessor Parcel Number 2711922310053
Map
Home Values in the Area
Average Home Value in this Area
Tax History
| Year | Tax Paid | Tax Assessment Tax Assessment Total Assessment is a certain percentage of the fair market value that is determined by local assessors to be the total taxable value of land and additions on the property. | Land | Improvement |
|---|---|---|---|---|
| 2023 | $4,741 | $404,900 | $138,600 | $266,300 |
| 2022 | $4,246 | $404,200 | $127,400 | $276,800 |
| 2021 | $3,906 | $354,300 | $115,800 | $238,500 |
| 2020 | $3,674 | $323,100 | $93,900 | $229,200 |
| 2019 | $3,633 | $291,500 | $69,800 | $221,700 |
| 2018 | $3,658 | $273,900 | $62,500 | $211,400 |
| 2017 | $3,827 | $271,700 | $82,000 | $189,700 |
| 2016 | $3,744 | $263,100 | $82,000 | $181,100 |
| 2015 | $3,759 | $257,500 | $80,000 | $177,500 |
| 2014 | -- | $236,900 | $74,000 | $162,900 |
Property History
| Date | Event | Price | Change | Sq Ft Price |
|---|---|---|---|---|
| 06/11/2025 06/11/25 | Pending | -- | -- | -- |
| 06/06/2025 06/06/25 | For Sale | $500,000 | -- | $168 / Sq Ft |
Purchase History
| Date | Type | Sale Price | Title Company |
|---|---|---|---|
| Divorce Dissolution Of Marriage Transfer | -- | Ancona Title & Escrow | |
| Quit Claim Deed | -- | Multiple | |
| Sheriffs Deed | $243,256 | -- | |
| Sheriffs Deed | $243,255 | None Available | |
| Warranty Deed | $300,000 | -- |
Mortgage History
| Date | Status | Loan Amount | Loan Type |
|---|---|---|---|
| Open | $79,000 | Credit Line Revolving | |
| Open | $261,500 | New Conventional | |
| Previous Owner | $216,000 | New Conventional | |
| Previous Owner | $196,650 | New Conventional | |
| Previous Owner | $240,000 | New Conventional |
About the Listing Agent

I'm an expert real estate agent with Realty Group LLC in Coon Rapids, MN and the nearby area, providing home-buyers and sellers with professional, responsive and attentive real estate services. Want an agent who'll really listen to what you want in a home? Need an agent who knows how to effectively market your home so it sells? Give me a call! I'm eager to help and would love to talk to you.
Jado's Other Listings
Source: NorthstarMLS
MLS Number: 6726169
APN: 27-119-22-31-0053
- 7196 Sunnyslope Dr
- 13750 74th Ave N
- 6980 Crest Dr
- 7216 Vinewood Ln N
- 13587 70th Ave N
- 7469 Fernbrook Ln N
- 7564 E Fish Lake Rd
- 6880 Sunnyslope Dr
- 6855 Timber Crest Dr
- 7635 Wedgewood Ct N Unit 7615
- 6641 Yucca Ln N
- 7863 Yucca Ln N
- 14007 79th Ave N
- 15142 75th Ave N
- 7036 Polaris Ln N
- 12329 W Timber Ln
- 7783 Kingsview Ln N
- 6465 Glacier Ln N
- 7879 Juneau Ln N
- 15436 70th Ave N
