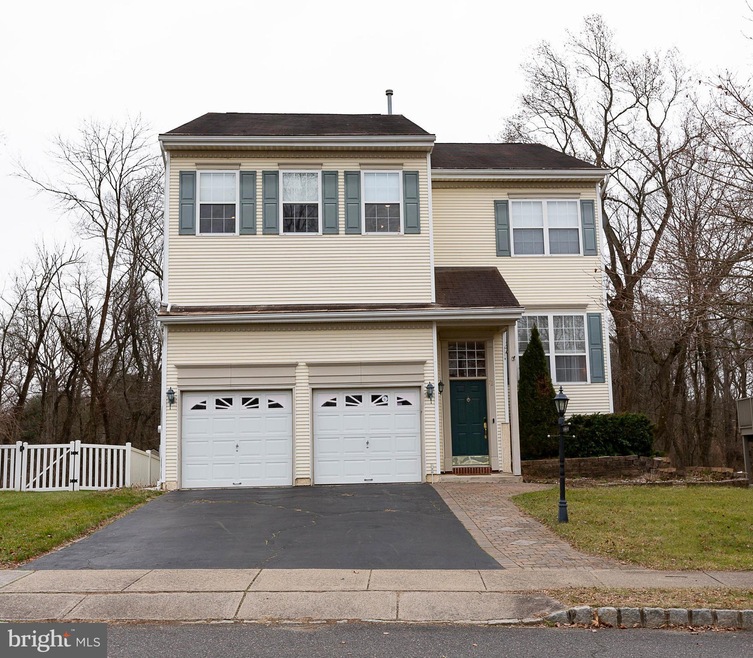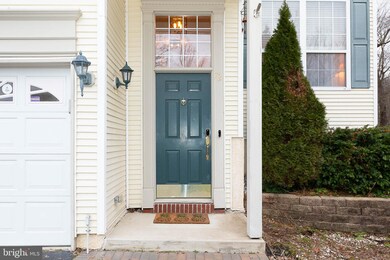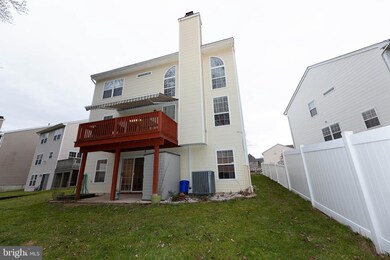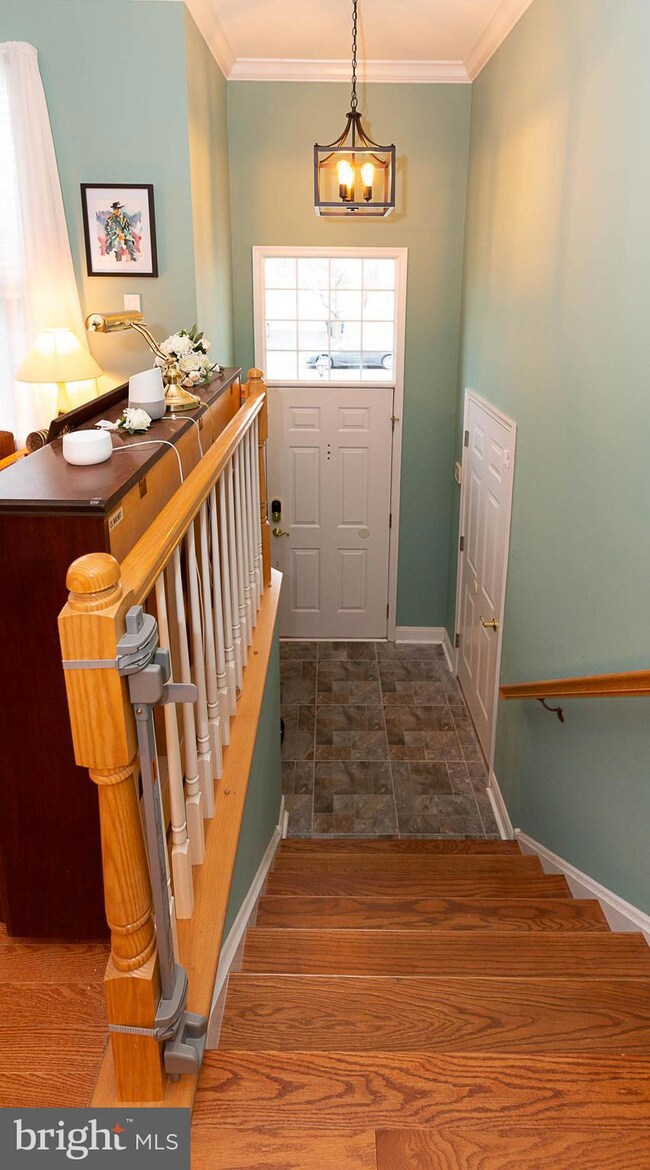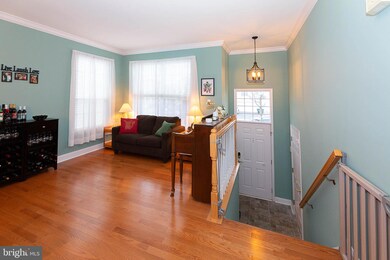
72 Arrowhead Dr Burlington, NJ 08016
Burlington Township NeighborhoodEstimated Value: $569,000 - $655,000
Highlights
- Colonial Architecture
- Wooded Lot
- Cathedral Ceiling
- Deck
- Marble Flooring
- No HOA
About This Home
As of March 2023Welcome to this well maintained spacious 4 Bedroom 2 1/2 bath Sierra model home in the desirable "Sante Fe" section of Burlington Township. Located towards the back of the developement on a premium lot with a wooded backyard, the deck, and patio offer sweeping views of the Assicunk creek. The moment you enter the home you will appreciate the pride of ownership from the gleaming hardwood floors to the neutral painted walls. The open floor plan lends itself to entertaining with a formal livingroom and expansive dining room where your guests can spread out and enjoy your holiday parties. The updated kitchen with all new stainless appliances will be where you can prepare your gourmet feasts, and boasts a center island so you have lots of prep areas. The adjoining two story family room with a gas fireplace will be where your friends kick back and relax during colder weather. Upstairs the Master suite will be where you retire after a long day and your luxurious spa like Master bathroom will make you the envy of all who see it. From the oversized walk in shower with double shower heads and full soaking tub, to the double sinks, the heated toilet seat with a bidet will make you never want to leave. There are 2 walk in closets with organizers so storage will never be a problem. The 3 additional spacious bedrooms share the full bath in the hallway. The English basement is fully finished,and is the perfect "Man Cave" with a large screen and surround sound for your viewing pleasure,. The full sized windows and patio door offer plenty of light so it is another full living area and allows you to walkout to the patio. Two 2 story garage offers inside access with extra built in storage. This maintenance free home has a tankless hot water heater (2016) Newer heat and air (2017) and hardwood floors on the first floor (2018) There are solar panels on the rear roof of the home that keeps your electric bill low. and are wonderful if you have an electric car. The contract costs $71.64 a month runs through Feb. 2027. Details and cost savings will be provided. Windows are being sold in "as is" condition. Make you appointment today as this won't last long.
Last Listed By
Compass New Jersey, LLC - Moorestown License #335983 Listed on: 01/14/2023

Home Details
Home Type
- Single Family
Est. Annual Taxes
- $9,099
Year Built
- Built in 1995
Lot Details
- 6,534 Sq Ft Lot
- Lot Dimensions are 57.00 x 114.00
- Sprinkler System
- Wooded Lot
- Property is zoned R-20
Parking
- 2 Car Direct Access Garage
- Driveway
Home Design
- Colonial Architecture
- Pitched Roof
- Vinyl Siding
- Concrete Perimeter Foundation
Interior Spaces
- 2,462 Sq Ft Home
- Property has 2 Levels
- Cathedral Ceiling
- Ceiling Fan
- Marble Fireplace
- Gas Fireplace
- Family Room
- Living Room
- Dining Room
- Finished Basement
- Basement Fills Entire Space Under The House
- Laundry on main level
Kitchen
- Built-In Range
- Kitchen Island
Flooring
- Wood
- Wall to Wall Carpet
- Marble
Bedrooms and Bathrooms
- 4 Bedrooms
- En-Suite Primary Bedroom
Home Security
- Home Security System
- Fire Sprinkler System
Outdoor Features
- Deck
- Patio
Schools
- Burlington Township High School
Utilities
- Forced Air Heating and Cooling System
- Natural Gas Water Heater
- Cable TV Available
Community Details
- No Home Owners Association
- Santa Fe Subdivision
Listing and Financial Details
- Tax Lot 00019
- Assessor Parcel Number 06-00142 15-00019
Ownership History
Purchase Details
Home Financials for this Owner
Home Financials are based on the most recent Mortgage that was taken out on this home.Purchase Details
Home Financials for this Owner
Home Financials are based on the most recent Mortgage that was taken out on this home.Purchase Details
Home Financials for this Owner
Home Financials are based on the most recent Mortgage that was taken out on this home.Similar Homes in Burlington, NJ
Home Values in the Area
Average Home Value in this Area
Purchase History
| Date | Buyer | Sale Price | Title Company |
|---|---|---|---|
| Eiki Abdo Elf | $510,000 | Foundation Title | |
| Digioia Abigail | $308,500 | -- | |
| Drahuschak Michael J | $201,000 | Fidelity National Title |
Mortgage History
| Date | Status | Borrower | Loan Amount |
|---|---|---|---|
| Open | Eiki Abdo Elf | $380,000 | |
| Previous Owner | Digioia Dominick | $80,000 | |
| Previous Owner | Digioia Dominick | $303,700 | |
| Previous Owner | Digioia Abigail | $314,795 | |
| Previous Owner | Digioia Abigail | -- | |
| Previous Owner | Drahuschak Michael J | $97,000 | |
| Previous Owner | Drahuschak Michael J | $129,000 | |
| Previous Owner | Drahuschak Michael J | $100,000 |
Property History
| Date | Event | Price | Change | Sq Ft Price |
|---|---|---|---|---|
| 03/17/2023 03/17/23 | Sold | $510,000 | +3.0% | $207 / Sq Ft |
| 01/17/2023 01/17/23 | Pending | -- | -- | -- |
| 01/14/2023 01/14/23 | For Sale | $495,000 | +60.5% | $201 / Sq Ft |
| 10/15/2015 10/15/15 | Sold | $308,500 | -3.3% | $124 / Sq Ft |
| 07/26/2015 07/26/15 | Pending | -- | -- | -- |
| 05/05/2015 05/05/15 | Price Changed | $319,000 | -5.5% | $128 / Sq Ft |
| 03/11/2015 03/11/15 | For Sale | $337,500 | -- | $136 / Sq Ft |
Tax History Compared to Growth
Tax History
| Year | Tax Paid | Tax Assessment Tax Assessment Total Assessment is a certain percentage of the fair market value that is determined by local assessors to be the total taxable value of land and additions on the property. | Land | Improvement |
|---|---|---|---|---|
| 2024 | $9,140 | $306,000 | $70,000 | $236,000 |
| 2023 | $9,140 | $306,000 | $70,000 | $236,000 |
| 2022 | $9,100 | $306,000 | $70,000 | $236,000 |
| 2021 | $9,192 | $306,000 | $70,000 | $236,000 |
| 2020 | $9,171 | $306,000 | $70,000 | $236,000 |
| 2019 | $9,192 | $306,000 | $70,000 | $236,000 |
| 2018 | $9,055 | $306,000 | $70,000 | $236,000 |
| 2017 | $8,999 | $306,000 | $70,000 | $236,000 |
| 2016 | $8,250 | $275,000 | $65,000 | $210,000 |
| 2015 | $8,107 | $275,000 | $65,000 | $210,000 |
| 2014 | $7,810 | $275,000 | $65,000 | $210,000 |
Agents Affiliated with this Home
-
Lorna Kaim

Seller's Agent in 2023
Lorna Kaim
Compass New Jersey, LLC - Moorestown
(856) 986-2642
1 in this area
116 Total Sales
-
Linda Juarez-Ramirez
L
Buyer's Agent in 2023
Linda Juarez-Ramirez
Keller Williams Premier
(253) 334-0162
1 in this area
4 Total Sales
-
Daniel Houseworth
D
Seller's Agent in 2015
Daniel Houseworth
Keller Williams Realty - Moorestown
(609) 410-8841
8 in this area
28 Total Sales
Map
Source: Bright MLS
MLS Number: NJBL2039338
APN: 06-00142-15-00019
- 25 Shawnee Trail
- 96 Arrowhead Dr
- 41 Arrowhead Dr
- 36 Tomahawk Dr
- 53 Fountain Blvd
- 1232 Old York Rd
- 2 Lippincott Ave
- 34 Groom St
- 20 Groom St
- 4 Elma Ave
- 61 Canidae St
- 2044 Old York Rd
- 28 Vaughn Way
- 1019 Jacksonville Rd
- 33 Hackemore St
- 1509 Columbus Rd
- 2066 Old York Rd
- 23 Vaughn Way
- 19 London Rd
- 10 Larchmont Dr
- 72 Arrowhead Dr
- 70 Arrowhead Dr
- 74 Arrowhead Dr
- 68 Arrowhead Dr
- 76 Arrowhead Dr
- 69 Arrowhead Dr
- 66 Arrowhead Dr
- 71 Arrowhead Dr
- 78 Arrowhead Dr
- 67 Arrowhead Dr
- 64 Arrowhead Dr
- 65 Arrowhead Dr
- 80 Arrowhead Dr
- 48 Shawnee Trail
- 50 Shawnee Trail
- 46 Shawnee Trail
- 63 Arrowhead Dr
- 62 Arrowhead Dr
- 44 Shawnee Trail
- 82 Arrowhead Dr
