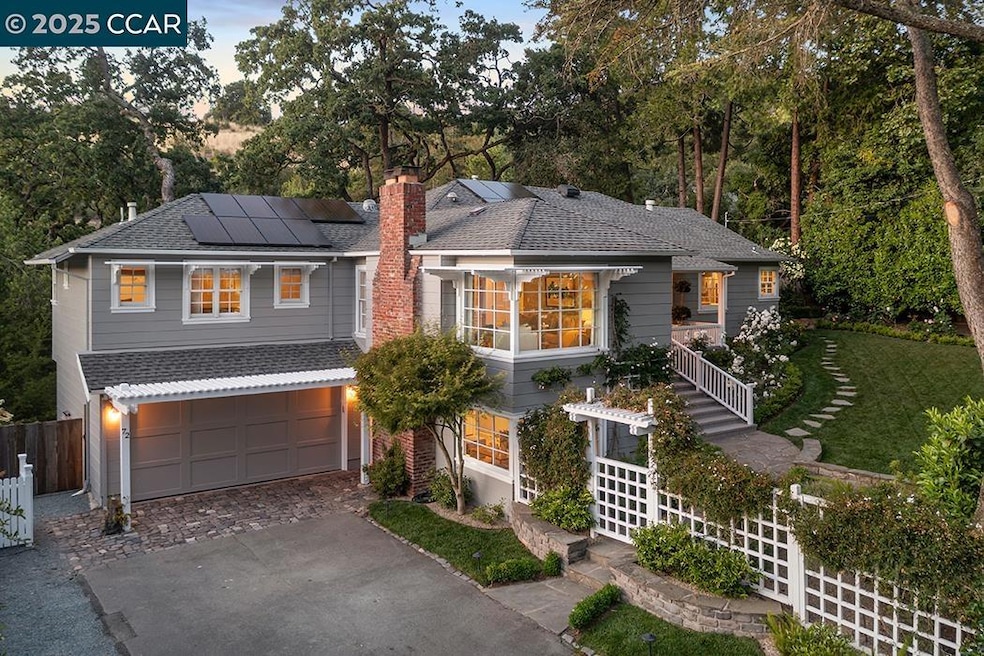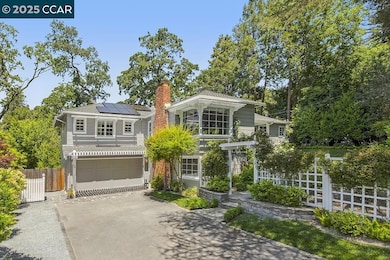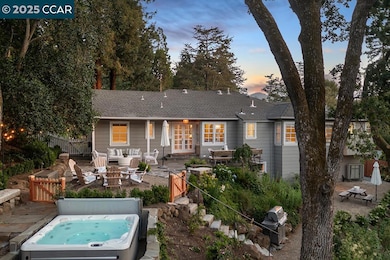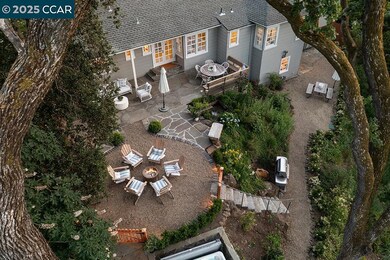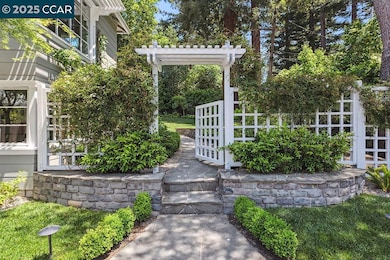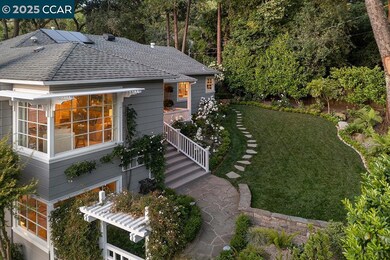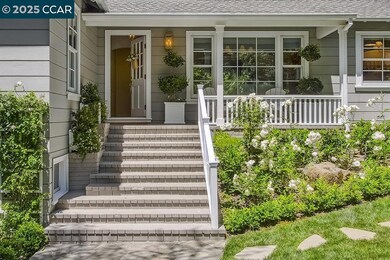
72 Davis Rd Orinda, CA 94563
Northwood-Tara NeighborhoodHighlights
- View of Trees or Woods
- Family Room with Fireplace
- Wood Flooring
- Glorietta Elementary School Rated A
- Traditional Architecture
- Solid Surface Countertops
About This Home
As of July 2025Discover the perfect blend of historical Orinda charm and contemporary comfort at 72 Davis Road. This thoughtfully renovated 4-bedroom, 3-bathroom home spans 2,532 sq ft on a generous .76-acre lot with exceptional curb appeal in a rare and desirable location near downtown Orinda. The home showcases old world charm and character throughout - from beautiful wallpapers and exquisite millwork to updated lighting, corner windows with charming window seats, and built-ins that nod to the past while being beautifully curated for today's lifestyle. Step outside to your private retreat featuring a gated front yard with an oversized lawn perfect for children's play and family pets. The beautifully landscaped grounds include mature trees providing open sky views, flagstone patios, cottage gardens, and a relaxing hot tub. Enjoy the soothing water fountain sounds while entertaining or unwinding around the firepit - perfect for family fun, outdoor picnics, and roasting marshmallows under the stars. The front porch beckons for quiet morning coffees, while the expansive lot offers endless possibilities for outdoor living and play. Multiple spaces extend your living areas, ideal for al fresco dining, garden parties, or peaceful relaxation - all while maintaining this coveted location.
Home Details
Home Type
- Single Family
Est. Annual Taxes
- $27,733
Year Built
- Built in 1939
Lot Details
- 0.76 Acre Lot
- Back and Front Yard
Parking
- 2 Car Direct Access Garage
Property Views
- Woods
- Trees
- Canyon
- Hills
Home Design
- Traditional Architecture
- Raised Foundation
- Slab Foundation
- Composition Shingle Roof
- Wood Siding
Interior Spaces
- 2-Story Property
- Family Room with Fireplace
- 2 Fireplaces
Kitchen
- Built-In Oven
- Electric Cooktop
- Microwave
- Dishwasher
- Solid Surface Countertops
Flooring
- Wood
- Carpet
- Tile
Bedrooms and Bathrooms
- 4 Bedrooms
- 3 Full Bathrooms
Laundry
- Laundry in unit
- Dryer
- Washer
Additional Features
- Solar owned by seller
- Forced Air Heating and Cooling System
Community Details
- No Home Owners Association
- Not Listed Subdivision
Listing and Financial Details
- Assessor Parcel Number 2681510083
Ownership History
Purchase Details
Home Financials for this Owner
Home Financials are based on the most recent Mortgage that was taken out on this home.Purchase Details
Purchase Details
Home Financials for this Owner
Home Financials are based on the most recent Mortgage that was taken out on this home.Purchase Details
Home Financials for this Owner
Home Financials are based on the most recent Mortgage that was taken out on this home.Similar Homes in the area
Home Values in the Area
Average Home Value in this Area
Purchase History
| Date | Type | Sale Price | Title Company |
|---|---|---|---|
| Grant Deed | $2,200,000 | Old Republic Title | |
| Interfamily Deed Transfer | -- | None Available | |
| Grant Deed | $785,000 | First American Title Guarant | |
| Grant Deed | $415,000 | First American Title Co |
Mortgage History
| Date | Status | Loan Amount | Loan Type |
|---|---|---|---|
| Open | $1,406,250 | New Conventional | |
| Closed | $1,100,000 | New Conventional | |
| Closed | $575,000 | New Conventional | |
| Closed | $1,800,000 | New Conventional | |
| Previous Owner | $322,700 | Unknown | |
| Previous Owner | $300,700 | Purchase Money Mortgage | |
| Previous Owner | $26,000 | Credit Line Revolving | |
| Previous Owner | $383,000 | Stand Alone First | |
| Previous Owner | $25,000 | Unknown | |
| Previous Owner | $332,000 | Purchase Money Mortgage | |
| Closed | $327,300 | No Value Available |
Property History
| Date | Event | Price | Change | Sq Ft Price |
|---|---|---|---|---|
| 07/02/2025 07/02/25 | Sold | $2,205,000 | -11.6% | $871 / Sq Ft |
| 06/23/2025 06/23/25 | Pending | -- | -- | -- |
| 06/09/2025 06/09/25 | For Sale | $2,495,000 | +13.4% | $985 / Sq Ft |
| 02/04/2025 02/04/25 | Off Market | $2,200,000 | -- | -- |
| 04/28/2023 04/28/23 | Sold | $2,200,000 | +29.8% | $869 / Sq Ft |
| 04/19/2023 04/19/23 | Pending | -- | -- | -- |
| 04/10/2023 04/10/23 | For Sale | $1,695,000 | -- | $669 / Sq Ft |
Tax History Compared to Growth
Tax History
| Year | Tax Paid | Tax Assessment Tax Assessment Total Assessment is a certain percentage of the fair market value that is determined by local assessors to be the total taxable value of land and additions on the property. | Land | Improvement |
|---|---|---|---|---|
| 2024 | $27,733 | $2,244,000 | $1,836,000 | $408,000 |
| 2023 | $16,225 | $1,243,446 | $835,250 | $408,196 |
| 2022 | $15,744 | $1,219,066 | $818,873 | $400,193 |
| 2021 | $15,429 | $1,195,164 | $802,817 | $392,347 |
| 2019 | $15,233 | $1,159,716 | $779,006 | $380,710 |
| 2018 | $14,062 | $1,136,978 | $763,732 | $373,246 |
| 2017 | $13,675 | $1,114,685 | $748,757 | $365,928 |
| 2016 | $13,344 | $1,092,829 | $734,076 | $358,753 |
| 2015 | $13,273 | $1,076,415 | $723,050 | $353,365 |
| 2014 | $13,086 | $1,055,331 | $708,887 | $346,444 |
Agents Affiliated with this Home
-
Dana Green

Seller's Agent in 2025
Dana Green
Compass
(925) 339-1918
2 in this area
412 Total Sales
-
Richard Kaluza

Buyer's Agent in 2025
Richard Kaluza
Compass
(415) 265-7565
1 in this area
61 Total Sales
-
Nancy L. Noman
N
Seller's Agent in 2023
Nancy L. Noman
Vanguard Properties
1 in this area
22 Total Sales
-
Amy Robeson

Buyer's Agent in 2023
Amy Robeson
Vanguard Properties
(510) 828-3478
1 in this area
93 Total Sales
Map
Source: Contra Costa Association of REALTORS®
MLS Number: 41100729
APN: 268-151-008-3
- 55 Citron Knoll
- 73 Brookwood Rd Unit 9
- 218 The Knoll
- 21 Muth Dr
- 67 Brookwood Rd Unit 10
- 53 Tara Rd
- 0 Oak Rd Unit 41089487
- 0 Spring Rd Unit 41082247
- 72 Longridge Rd
- 102 Barbara Rd
- 524 The Glade
- 60 Bates Blvd
- 36 Lucille Way
- 64 Muth Dr
- 26 Lucille Way
- 304 Village View Ct
- 404 Ridge Gate Rd
- 5 Lucille Way
- 6 Lucille Way
- 108 Stein Way
