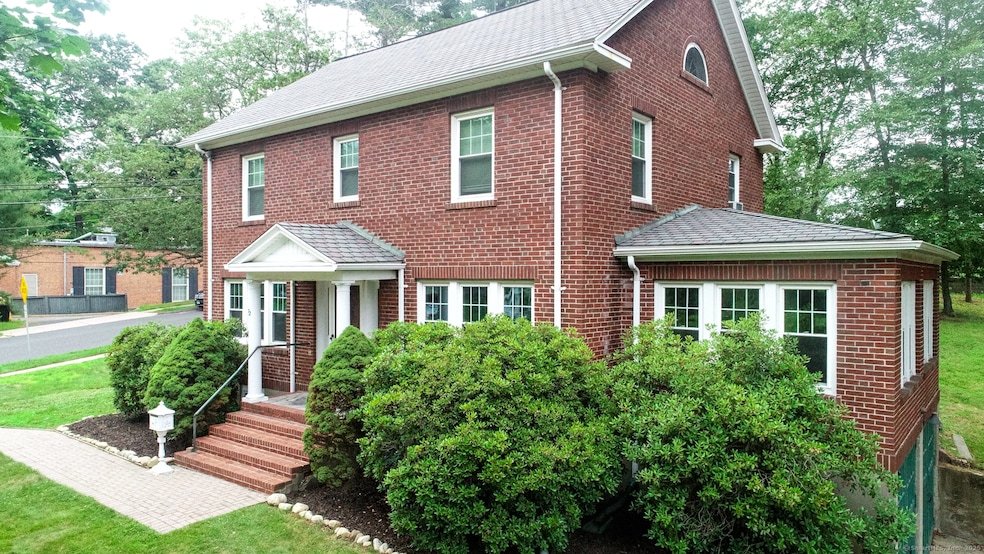
72 Lovely St Unionville, CT 06085
Estimated payment $2,975/month
Highlights
- Open Floorplan
- Colonial Architecture
- 1 Fireplace
- Union School Rated A
- Attic
- Porch
About This Home
72 Lovely Street in Unionville/Farmington is a classic 2,234 sq ft brick colonial situated on a corner lot, offering timeless appeal with recent updates including new windows and freshly painted interiors. The grand entry showcases oak wood trim and hardwood floors that run throughout the home. The spacious living room features a fireplace and built-in bookshelves and opens to a sun-filled sunroom or office space with abundant natural light. On the opposite side of the foyer, the formal dining room connects to a functional kitchen with ample cabinetry and a tile floor. Just beyond the kitchen is a freshly painted three-season porch-ideal for morning coffee or evening relaxation. The home's easy, natural flow is great for gatherings and everyday comfort. Upstairs are three well-proportioned bedrooms, including a primary bedroom with a private full bath, plus a second full bath in the hall. One of the bedrooms includes charming built-in bookcases. A convenient half bath is located on the main floor. The full basement provides excellent potential for a workshop, hobby space, or storage and connects directly to the two-car garage. The long, private driveway offers generous off-street parking, and the front mailbox is just steps from the entry. Located close to local shops, cafes, UConn Medical Center, and the scenic Farmington River Trails, this home offers the perfect balance of character, space, and location.
Home Details
Home Type
- Single Family
Est. Annual Taxes
- $6,290
Year Built
- Built in 1928
Lot Details
- 0.55 Acre Lot
- Property is zoned R20
Parking
- 2 Car Garage
Home Design
- Colonial Architecture
- Brick Exterior Construction
- Concrete Foundation
- Frame Construction
- Asphalt Shingled Roof
- Concrete Siding
- Masonry Siding
Interior Spaces
- 2,234 Sq Ft Home
- Open Floorplan
- 1 Fireplace
- Concrete Flooring
- Pull Down Stairs to Attic
Kitchen
- Electric Cooktop
- Range Hood
- Dishwasher
Bedrooms and Bathrooms
- 3 Bedrooms
Basement
- Basement Fills Entire Space Under The House
- Garage Access
Outdoor Features
- Patio
- Rain Gutters
- Porch
Location
- Property is near shops
- Property is near a golf course
Schools
- Farmington High School
Utilities
- Window Unit Cooling System
- Hot Water Heating System
- Heating System Uses Oil
- Hot Water Circulator
- Oil Water Heater
- Fuel Tank Located in Basement
- Cable TV Available
Listing and Financial Details
- Assessor Parcel Number 2398872
Map
Home Values in the Area
Average Home Value in this Area
Tax History
| Year | Tax Paid | Tax Assessment Tax Assessment Total Assessment is a certain percentage of the fair market value that is determined by local assessors to be the total taxable value of land and additions on the property. | Land | Improvement |
|---|---|---|---|---|
| 2025 | $5,995 | $225,190 | $83,440 | $141,750 |
| 2024 | $5,731 | $225,190 | $83,440 | $141,750 |
| 2023 | $5,452 | $225,190 | $83,440 | $141,750 |
| 2022 | $6,290 | $214,520 | $72,650 | $141,870 |
| 2021 | $6,180 | $214,520 | $72,650 | $141,870 |
| 2020 | $6,000 | $214,520 | $72,650 | $141,870 |
| 2019 | $6,000 | $214,520 | $72,650 | $141,870 |
| 2018 | $5,831 | $214,520 | $72,650 | $141,870 |
| 2017 | $5,186 | $194,390 | $74,160 | $120,230 |
| 2016 | $5,011 | $194,390 | $74,160 | $120,230 |
| 2015 | $4,862 | $194,390 | $74,160 | $120,230 |
| 2014 | $4,750 | $194,360 | $74,130 | $120,230 |
Property History
| Date | Event | Price | Change | Sq Ft Price |
|---|---|---|---|---|
| 08/18/2025 08/18/25 | Pending | -- | -- | -- |
| 08/06/2025 08/06/25 | Price Changed | $449,900 | -10.0% | $201 / Sq Ft |
| 07/11/2025 07/11/25 | For Sale | $499,900 | +51.5% | $224 / Sq Ft |
| 11/01/2021 11/01/21 | Sold | $330,000 | -2.9% | $148 / Sq Ft |
| 10/09/2021 10/09/21 | Pending | -- | -- | -- |
| 09/28/2021 09/28/21 | Price Changed | $339,900 | -2.9% | $152 / Sq Ft |
| 09/09/2021 09/09/21 | Price Changed | $349,900 | -2.8% | $157 / Sq Ft |
| 08/09/2021 08/09/21 | For Sale | $359,900 | -- | $161 / Sq Ft |
Purchase History
| Date | Type | Sale Price | Title Company |
|---|---|---|---|
| Warranty Deed | $330,000 | None Available | |
| Warranty Deed | $290,000 | -- | |
| Warranty Deed | $290,000 | -- | |
| Warranty Deed | $230,000 | -- |
Mortgage History
| Date | Status | Loan Amount | Loan Type |
|---|---|---|---|
| Previous Owner | $230,000 | Purchase Money Mortgage | |
| Previous Owner | $184,000 | Purchase Money Mortgage | |
| Previous Owner | $34,500 | No Value Available |
Similar Homes in the area
Source: SmartMLS
MLS Number: 24107407
APN: FARM-000012-000009-000010
- 4 Orchard Farms Ln
- 57 New Britain Ave Unit 59
- 133 Mallard Dr
- 142 Mallard Dr Unit 142
- 148 River Rd
- 115 W Avon Rd
- 221 River Rd
- 10 Taine Mountain Rd
- 34 Forest St
- 17 Taine Mountain Rd
- 9 Sedgewood Rd
- 8919 Taine Mountain Rd
- 25 Heritage Dr
- 4 Banbury Crescent
- 224 New Britain Ave Unit 14
- 6 Redwood Ln Unit 6
- 159 Haynes Rd
- 7 Chestnut Dr
- 3 Jordan Ln
- 151 Oakridge






