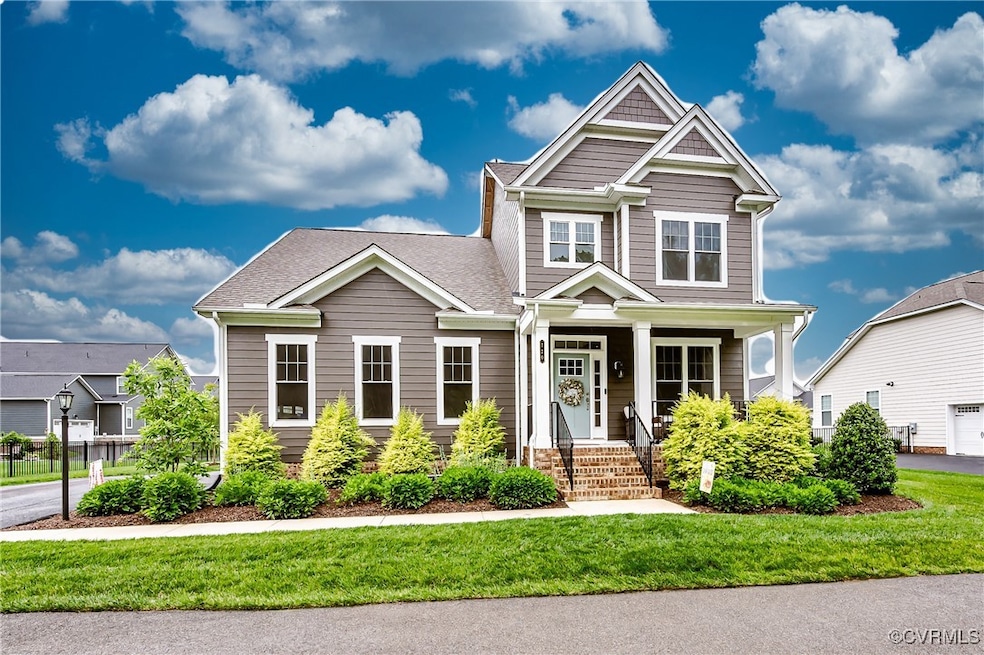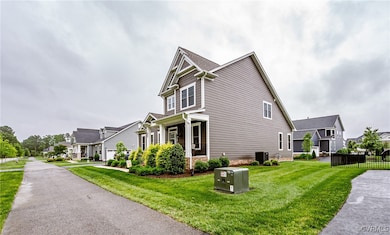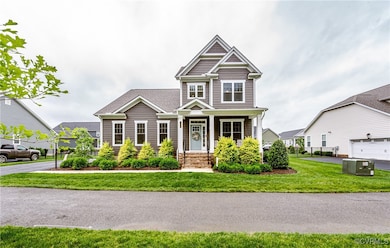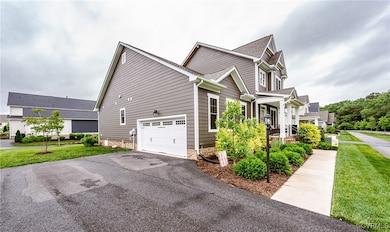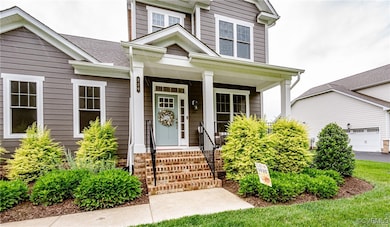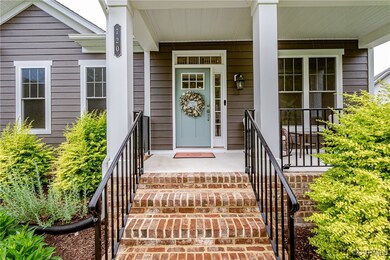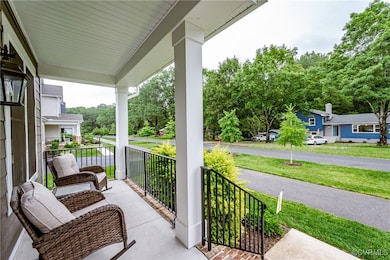
720 Chapman St Ashland, VA 23005
Estimated payment $3,451/month
Highlights
- Clubhouse
- Deck
- Main Floor Bedroom
- Liberty Middle School Rated A-
- Wood Flooring
- Loft
About This Home
Fall in love with this Linden IV home, designed for modern living and immediate occupancy! This beautiful residence offers the highly sought-after convenience of main level living, featuring a luxurious 1st-floor Primary Bedroom Suite. The heart of the home is its well-designed kitchen, which flows seamlessly into the spacious living room – perfect for entertaining friends and relatives. The private Primary Bedroom Suite is a true retreat, boasting a ceramic tile bath and an expansive walk-in closet. Upstairs, you'll find two additional generous bedrooms and a full bathroom, providing ample space for guests. Enjoy the outdoors from your charming full front porch or unwind on the 12' x 12' Lanai in the back, offering a tranquil escape with the feeling of being in the country, yet just minutes from the vibrant town of Ashland. Lauradell offers an exceptional lifestyle with fantastic community amenities, including walking trails, charming pocket parks, and a welcoming Gathering Barn. Plus, enjoy the ultimate convenience of maintenance-free living – your lawn care is taken care of! Located just minutes from Ashland's best restaurants, recreational opportunities, and retail therapy, this home offers the perfect blend of peaceful living and easy access to everything you need. Don't miss your chance to own this move-in ready dream home!
Open House Schedule
-
Sunday, July 13, 20252:00 to 4:00 pm7/13/2025 2:00:00 PM +00:007/13/2025 4:00:00 PM +00:00Add to Calendar
Home Details
Home Type
- Single Family
Est. Annual Taxes
- $3,921
Year Built
- Built in 2023
Lot Details
- 10,367 Sq Ft Lot
- Sprinkler System
- Zoning described as PUD
HOA Fees
- $170 Monthly HOA Fees
Parking
- 2 Car Direct Access Garage
- Garage Door Opener
Home Design
- Frame Construction
- Shingle Roof
- HardiePlank Type
Interior Spaces
- 2,008 Sq Ft Home
- 2-Story Property
- Wired For Data
- High Ceiling
- Recessed Lighting
- Gas Fireplace
- Thermal Windows
- Insulated Doors
- Separate Formal Living Room
- Dining Area
- Loft
- Crawl Space
- Fire and Smoke Detector
- Washer and Dryer Hookup
Kitchen
- Gas Cooktop
- Stove
- Range Hood
- Microwave
- Dishwasher
- Kitchen Island
- Granite Countertops
- Disposal
Flooring
- Wood
- Partially Carpeted
- Ceramic Tile
- Vinyl
Bedrooms and Bathrooms
- 3 Bedrooms
- Main Floor Bedroom
- En-Suite Primary Bedroom
- Walk-In Closet
- Double Vanity
Eco-Friendly Details
- ENERGY STAR Qualified Appliances
Outdoor Features
- Deck
- Exterior Lighting
- Porch
Schools
- Ashland Elementary School
- Liberty Middle School
- Patrick Henry High School
Utilities
- Forced Air Zoned Heating and Cooling System
- Heating System Uses Natural Gas
- Vented Exhaust Fan
- Water Heater
- High Speed Internet
Listing and Financial Details
- Tax Lot 103
- Assessor Parcel Number 7870-46-1059
Community Details
Overview
- Lauradell Subdivision
Amenities
- Common Area
- Clubhouse
Recreation
- Park
- Trails
Map
Home Values in the Area
Average Home Value in this Area
Tax History
| Year | Tax Paid | Tax Assessment Tax Assessment Total Assessment is a certain percentage of the fair market value that is determined by local assessors to be the total taxable value of land and additions on the property. | Land | Improvement |
|---|---|---|---|---|
| 2025 | $3,921 | $484,100 | $115,000 | $369,100 |
| 2024 | $3,921 | $484,100 | $115,000 | $369,100 |
| 2023 | $2,387 | $310,000 | $100,000 | $210,000 |
| 2022 | $729 | $90,000 | $90,000 | $0 |
| 2021 | $689 | $85,000 | $85,000 | $0 |
| 2020 | $207 | $25,500 | $25,500 | $0 |
Property History
| Date | Event | Price | Change | Sq Ft Price |
|---|---|---|---|---|
| 06/20/2025 06/20/25 | Price Changed | $535,000 | -0.9% | $266 / Sq Ft |
| 06/06/2025 06/06/25 | For Sale | $540,000 | 0.0% | $269 / Sq Ft |
| 05/31/2025 05/31/25 | Pending | -- | -- | -- |
| 05/30/2025 05/30/25 | For Sale | $540,000 | +3.8% | $269 / Sq Ft |
| 05/15/2023 05/15/23 | Sold | $520,000 | 0.0% | $259 / Sq Ft |
| 04/17/2023 04/17/23 | Pending | -- | -- | -- |
| 01/23/2023 01/23/23 | For Sale | $520,000 | -- | $259 / Sq Ft |
Purchase History
| Date | Type | Sale Price | Title Company |
|---|---|---|---|
| Warranty Deed | $520,000 | Old Republic National Title |
Mortgage History
| Date | Status | Loan Amount | Loan Type |
|---|---|---|---|
| Open | $494,000 | New Conventional |
Similar Homes in the area
Source: Central Virginia Regional MLS
MLS Number: 2513415
APN: 7870-46-1059
- 713 Chapman St
- 229 Lauradell Rd
- 703 W Vaughan Rd
- 118 Lauradell Rd
- 221 Amburn Ln
- 109 Axton Ln
- 508 Chapman St
- 122 Steyland St
- 124 Steyland St
- 254 Amburn Ln
- 113 Steyland St
- 443 Haley Ct
- 246 Amburn Ln
- 0 Wesley St Unit 2431424
- 414 John St
- 505 N James St
- 11163 Independence Rd
- 14106 Falcon Crest Ct
- 0 E Patrick St
- 10520 Orchard Blossom Dr
- 205-209 Duncan St
- 204 Kings Arms Ct
- 305 Arlington St
- 6 Courtside Ln
- 15352 Binns Rd
- 10267 Lakeridge Square Ct
- 3230 Friars Walk Ln Unit 3230
- 9440 Pleasant Point Way
- 3100 Stone Arbor Ln
- 10449 Atlee Station Rd
- 413 Siena Ln
- 4004 Carrie Mill Crossing
- 10740 Morgan Mill Rd
- 10600 Livy Ln
- 1542 Patriot Cir
- 1701 Daly Ct
- 10741 Mountain Ash Dr
- 1200 Virginia Center
- 2545 Mountain Ash Cir
- 5631 Olde Hartley Way
