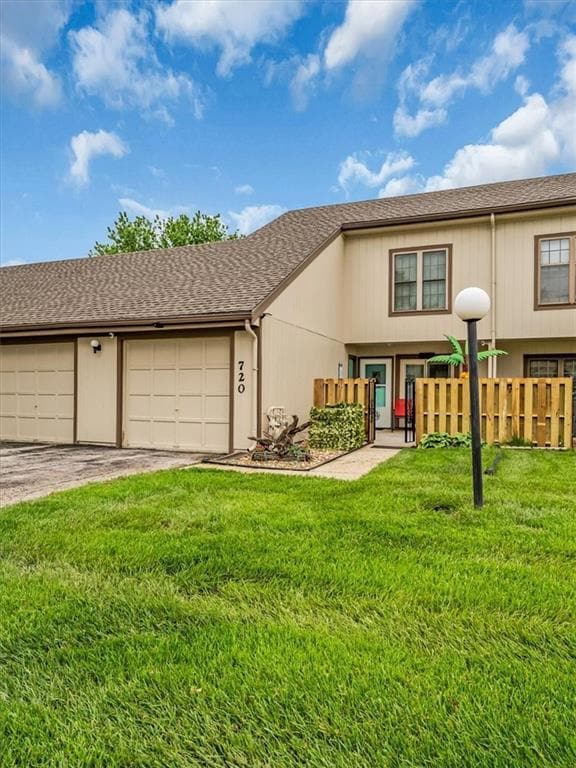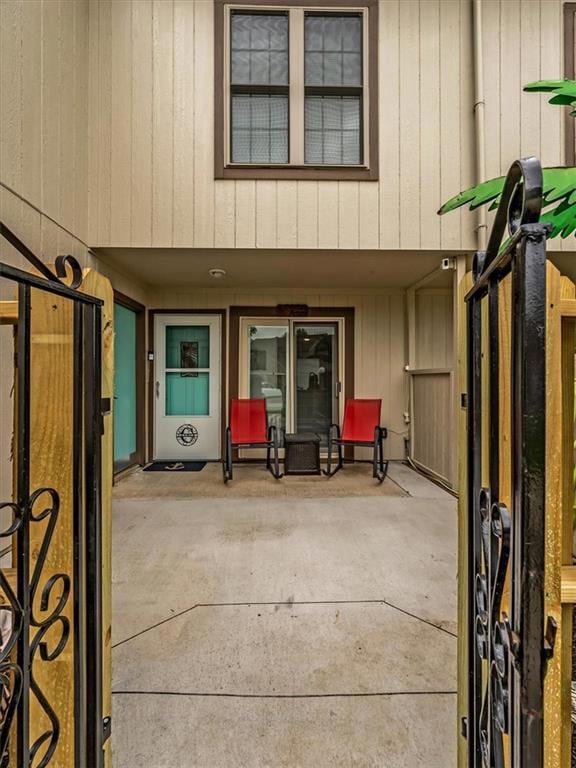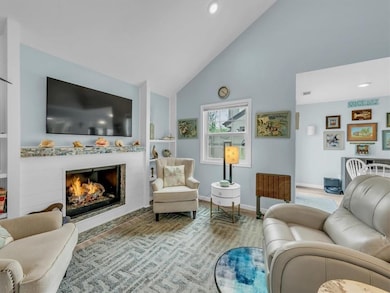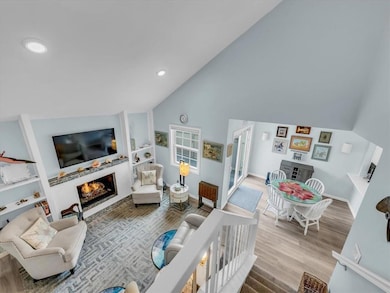
720 E 121st St Kansas City, MO 64146
Mission Lake NeighborhoodEstimated payment $1,860/month
Highlights
- Lake Privileges
- Traditional Architecture
- Party Room
- Deck
- Community Pool
- 1 Car Attached Garage
About This Home
It's Summer time ready to relax poolside and enjoy the charming Community of Mission Lake. This beautifully updated townhome offers 2 bedrooms, 3 bathrooms and a 1 car attached garage with a private driveway. Step through the inviting courtyard-style entrance into a bright and airy living space featuring soaring cathedral ceiling and an open-concept floor plan. Renovated in 2021 the kitchen is a cooks dream with sleek quartz countertops, modern stainless appliance and new cabinetry. Enjoy living on the oversized private deck perfect for relaxing or entertaining guests.
Improvements per Seller:Fireplace insert & gas logs remote controled, New Garage door opener,Smart deadbolt keypad, Ring doorbell with 3 additional cameras-solar charging deck camera and others hardwired, TV brackets in bedrooms (take or leave @ buyers discretion), Kitchen 3 stage cold water filter, Newly painted back deck with rock landscaping and cooling Pergola with side sunscreen.
This home gives you access to exceptional amenities, including, a well-appointed clubhouse ideal for hosting events, scenic walking trails that winds around the neighborhood, and two sparkling pools. Enjoy peaceful views and relaxing strolls around the picturesque lake, or take advantage of the opportunity for catch and release fishing. Its the perfect blend of comfort, recreation and natural beauty. All right outside your door.
Listing Agent
BHG Kansas City Homes Brokerage Phone: 816-564-9955 License #1999056351 Listed on: 05/02/2025

Townhouse Details
Home Type
- Townhome
Est. Annual Taxes
- $2,726
Year Built
- Built in 1975
Lot Details
- 1,109 Sq Ft Lot
- South Facing Home
- Wood Fence
HOA Fees
- $390 Monthly HOA Fees
Parking
- 1 Car Attached Garage
- Front Facing Garage
- Garage Door Opener
Home Design
- Traditional Architecture
- Slab Foundation
- Frame Construction
- Composition Roof
Interior Spaces
- 1,092 Sq Ft Home
- 2-Story Property
- Gas Fireplace
- Living Room with Fireplace
- Carpet
Kitchen
- Dishwasher
- Disposal
Bedrooms and Bathrooms
- 2 Bedrooms
- Walk-In Closet
- 3 Full Bathrooms
Laundry
- Laundry Room
- Laundry on main level
Outdoor Features
- Lake Privileges
- Deck
Schools
- Martin City Elementary School
- Grandview High School
Utilities
- Forced Air Heating and Cooling System
Listing and Financial Details
- Assessor Parcel Number 65-540-04-42-00-0-00-000
- $0 special tax assessment
Community Details
Overview
- Association fees include building maint, lawn service, management, parking, roof replacement, snow removal, trash
- Mission Lake HOA
- Mission Lake Subdivision
Amenities
- Party Room
Recreation
- Community Pool
- Trails
Map
Home Values in the Area
Average Home Value in this Area
Tax History
| Year | Tax Paid | Tax Assessment Tax Assessment Total Assessment is a certain percentage of the fair market value that is determined by local assessors to be the total taxable value of land and additions on the property. | Land | Improvement |
|---|---|---|---|---|
| 2024 | $2,726 | $32,121 | $3,840 | $28,281 |
| 2023 | $2,677 | $32,121 | $3,781 | $28,340 |
| 2022 | $1,452 | $16,150 | $2,148 | $14,002 |
| 2021 | $1,452 | $16,150 | $2,148 | $14,002 |
| 2020 | $1,249 | $14,689 | $2,148 | $12,541 |
| 2019 | $1,191 | $14,689 | $2,148 | $12,541 |
| 2018 | $1,092 | $12,785 | $1,870 | $10,915 |
| 2017 | $1,081 | $12,785 | $1,870 | $10,915 |
| 2016 | $1,081 | $12,464 | $1,940 | $10,524 |
| 2014 | $1,096 | $12,464 | $1,940 | $10,524 |
Property History
| Date | Event | Price | Change | Sq Ft Price |
|---|---|---|---|---|
| 05/23/2025 05/23/25 | Price Changed | $225,000 | -2.2% | $206 / Sq Ft |
| 05/02/2025 05/02/25 | For Sale | $230,000 | +24.3% | $211 / Sq Ft |
| 11/15/2021 11/15/21 | Sold | -- | -- | -- |
| 10/09/2021 10/09/21 | Pending | -- | -- | -- |
| 09/24/2021 09/24/21 | For Sale | $185,000 | +56.8% | $183 / Sq Ft |
| 06/03/2019 06/03/19 | Sold | -- | -- | -- |
| 05/10/2019 05/10/19 | Pending | -- | -- | -- |
| 05/08/2019 05/08/19 | For Sale | $118,000 | +74.8% | $116 / Sq Ft |
| 03/06/2015 03/06/15 | Sold | -- | -- | -- |
| 01/30/2015 01/30/15 | Pending | -- | -- | -- |
| 01/05/2015 01/05/15 | For Sale | $67,500 | -- | $69 / Sq Ft |
Purchase History
| Date | Type | Sale Price | Title Company |
|---|---|---|---|
| Deed | -- | Security 1St Title Llc | |
| Warranty Deed | -- | Continental Title Company | |
| Warranty Deed | -- | Kansas City Title Inc |
Mortgage History
| Date | Status | Loan Amount | Loan Type |
|---|---|---|---|
| Open | $131,500 | New Conventional | |
| Previous Owner | $68,240 | FHA |
Similar Homes in Kansas City, MO
Source: Heartland MLS
MLS Number: 2547156
APN: 65-540-04-42-00-0-00-000
- 12105 Charlotte St
- 12135 Charlotte St
- 104 E 122nd St
- 200 E 122nd St
- 204 E 122nd St
- 208 E 122nd St
- 607 E 122nd St
- 619 E 120th St
- 11951 Harrison Dr
- 12 E 122nd St
- 100 E 122nd St
- 11909 Charlotte St
- 12343 Charlotte St
- 11908 Charlotte St
- 12334 Charlotte St
- 12427 Charlotte St
- 12219 McGee St
- 12200 McGee St
- 12206 McGee St
- 11826 Virginia Ave
- 12406 Cherry St
- 724 E 125th St
- 1201 E 116th Terrace
- 655 E Minor Dr
- 969 E 134th St
- 11201 Montgall Ave
- 11337 Calico Dr
- 4004 E 123 Terrace Unit B
- 3210 E 112th Terrace
- 3621 Blue Ridge Extension
- 3311 E Red Bridge Rd
- 11026 College Ln
- 12400 E 3rd St
- 550 E 105 St
- 3813 Duck Rd
- 350 W 104th Terrace
- 12309 3rd St Unit 9
- 2140 W 137th Terrace
- 100-112 W 103rd St
- 10211 Cedarbrooke Ln






