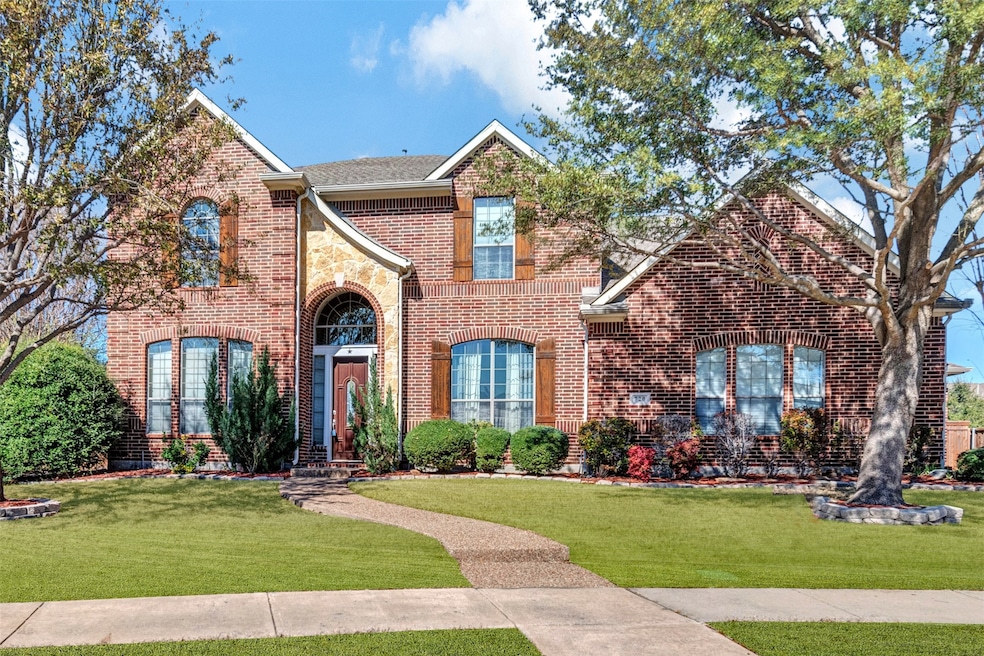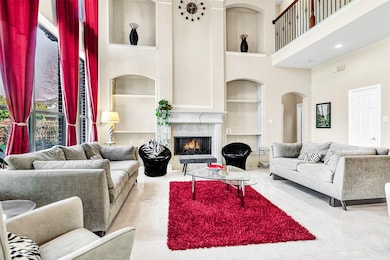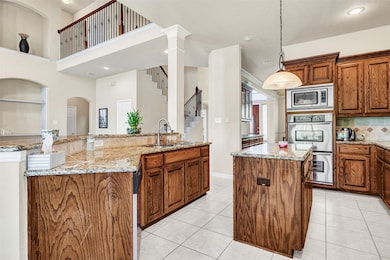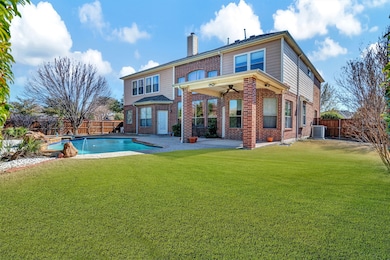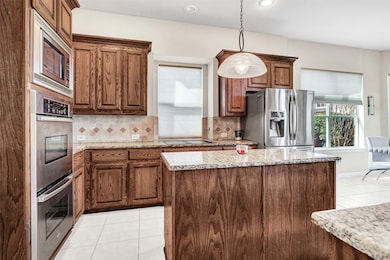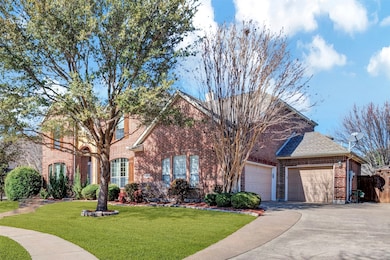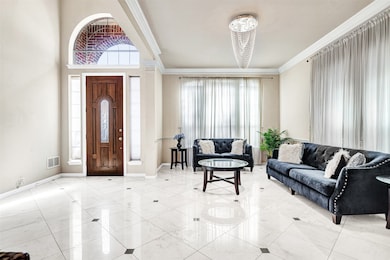
720 Mallard Trail Murphy, TX 75094
Estimated payment $5,049/month
Highlights
- Heated Pool and Spa
- Vaulted Ceiling
- Traditional Architecture
- Martha Hunt Elementary School Rated A
- Marble Flooring
- Granite Countertops
About This Home
***NEW ROOF & GUTTERS July'2025*** Experience luxurious living in this stunning 4-bedroom, 3.5-bath custom home, located on a desirable lot near the end of a peaceful cul-de-sac in the highly sought after Aviary community. As you enter through the grand foyer, you'll be greeted by impressive 24-foot ceilings, setting the tone for the elegant design throughout. The spacious yet elegant family room, with its marble flooring is complete with a cozy fireplace offering a welcoming atmosphere. The chef-inspired gourmet kitchen features a HUGE granite island with a breakfast bar, double ovens, beautiful wood-stained oak cabinetry & tons of counter space. The master suite is a tranquil haven, boasting a soaking tub, dual sinks, and an oversized walk-in closet. Upstairs, you'll find newly installed beautiful neutral color carpet, an oversized game room or second living area, a media room, and generously sized additional bedrooms, each with expansive walk-in closets. The 3-car garage provides ample space for vehicles and storage, while the private backyard offers a serene oasis with a sparkling custom pool, spa, and covered patio, surrounded by large red tip photinia & assorted mature trees for ultimate privacy. Don’t miss out—this gem won't last long!
Listing Agent
Crescent Realty Group Brokerage Phone: 469-877-9385 License #0535009 Listed on: 03/02/2025
Home Details
Home Type
- Single Family
Est. Annual Taxes
- $10,790
Year Built
- Built in 2007
Lot Details
- 0.31 Acre Lot
- Cul-De-Sac
- Wood Fence
- Landscaped
- Sprinkler System
- Few Trees
- Back Yard
HOA Fees
- $38 Monthly HOA Fees
Parking
- 3 Car Attached Garage
- Front Facing Garage
- Side Facing Garage
- Garage Door Opener
Home Design
- Traditional Architecture
- Brick Exterior Construction
- Slab Foundation
- Composition Roof
Interior Spaces
- 3,958 Sq Ft Home
- 2-Story Property
- Woodwork
- Vaulted Ceiling
- Ceiling Fan
- Chandelier
- Decorative Fireplace
- Living Room with Fireplace
- Washer and Electric Dryer Hookup
Kitchen
- Double Oven
- Electric Cooktop
- Microwave
- Dishwasher
- Kitchen Island
- Granite Countertops
- Disposal
Flooring
- Carpet
- Marble
- Ceramic Tile
Bedrooms and Bathrooms
- 4 Bedrooms
- Walk-In Closet
- Double Vanity
Home Security
- Home Security System
- Fire and Smoke Detector
Pool
- Heated Pool and Spa
- Heated Lap Pool
- Heated In Ground Pool
- Outdoor Pool
- Waterfall Pool Feature
- Pool Water Feature
Outdoor Features
- Covered patio or porch
Schools
- Hunt Elementary School
- Mcmillen High School
Utilities
- Central Heating and Cooling System
- High Speed Internet
- Cable TV Available
Listing and Financial Details
- Legal Lot and Block 21 / K
- Assessor Parcel Number R911700K02101
Community Details
Overview
- Association fees include all facilities, management, ground maintenance
- The Aviary HOA
- Aviary Ph 4 Subdivision
Recreation
- Community Playground
- Community Pool
Map
Home Values in the Area
Average Home Value in this Area
Tax History
| Year | Tax Paid | Tax Assessment Tax Assessment Total Assessment is a certain percentage of the fair market value that is determined by local assessors to be the total taxable value of land and additions on the property. | Land | Improvement |
|---|---|---|---|---|
| 2023 | $8,405 | $599,760 | $149,625 | $559,589 |
| 2022 | $10,678 | $545,236 | $149,625 | $540,610 |
| 2021 | $10,236 | $495,669 | $109,725 | $385,944 |
| 2020 | $9,923 | $475,142 | $109,725 | $365,417 |
| 2019 | $10,387 | $474,072 | $109,725 | $364,347 |
| 2018 | $10,533 | $476,395 | $109,725 | $366,670 |
| 2017 | $10,015 | $452,971 | $89,775 | $363,196 |
| 2016 | $9,659 | $449,736 | $89,775 | $359,961 |
| 2015 | $8,495 | $392,229 | $89,775 | $302,454 |
Property History
| Date | Event | Price | Change | Sq Ft Price |
|---|---|---|---|---|
| 03/24/2025 03/24/25 | Price Changed | $774,900 | -3.1% | $196 / Sq Ft |
| 03/02/2025 03/02/25 | For Sale | $799,500 | -- | $202 / Sq Ft |
Purchase History
| Date | Type | Sale Price | Title Company |
|---|---|---|---|
| Vendors Lien | -- | Stc | |
| Trustee Deed | $348,427 | None Available | |
| Vendors Lien | -- | Ptc | |
| Warranty Deed | -- | Ptc |
Mortgage History
| Date | Status | Loan Amount | Loan Type |
|---|---|---|---|
| Open | $335,000 | Stand Alone First | |
| Closed | $16,200 | Stand Alone Second | |
| Closed | $297,450 | New Conventional | |
| Previous Owner | $363,305 | Purchase Money Mortgage | |
| Previous Owner | $125,000,000 | Construction |
Similar Homes in Murphy, TX
Source: North Texas Real Estate Information Systems (NTREIS)
MLS Number: 20857597
APN: R-9117-00K-0210-1
- 448 Huntington Dr
- 723 Nighthawk Dr
- 523 Buffalo Bend Ct
- 826 Mustang Ridge Dr
- 436 Dakota Dr
- 821 Meadowlark Dr
- 730 Pheasant Run Dr
- 341 Greenfield Dr
- 926 Falcon Trail
- 535 Cedarbird Trail
- 1006 Cardinal Ct
- 945 Brentwood Dr
- 537 Quail Run Dr
- 431 Lakefield Dr
- 501 Tealwood Dr
- 414 Lakefield Dr
- 508 Wentworth Ln
- 213 Sherwood Dr
- 119 Windsor Dr
- 132 Sherwood Dr
- 520 Flamingo Ct
- 821 Meadowlark Dr
- 907 Mustang Ridge Dr
- 400 Dakota Dr
- 321 Greenfield Dr
- 310 Greenfield Dr
- 1014 Sparrow Dr
- 717 Summerfield Dr
- 509 Wentworth Ln
- 103 Westminister Ave
- 108 Sherwood Dr
- 2036 Country Club Dr
- 4325 Angelina Dr Unit ID1019521P
- 5901 Colby Dr
- 5808 Colby Dr
- 348 Kansas Trail
- 2341 Cortellia St
- 5604 Gregory Ln
- 4019 Angelina Dr
- 317 Sycamore Dr
