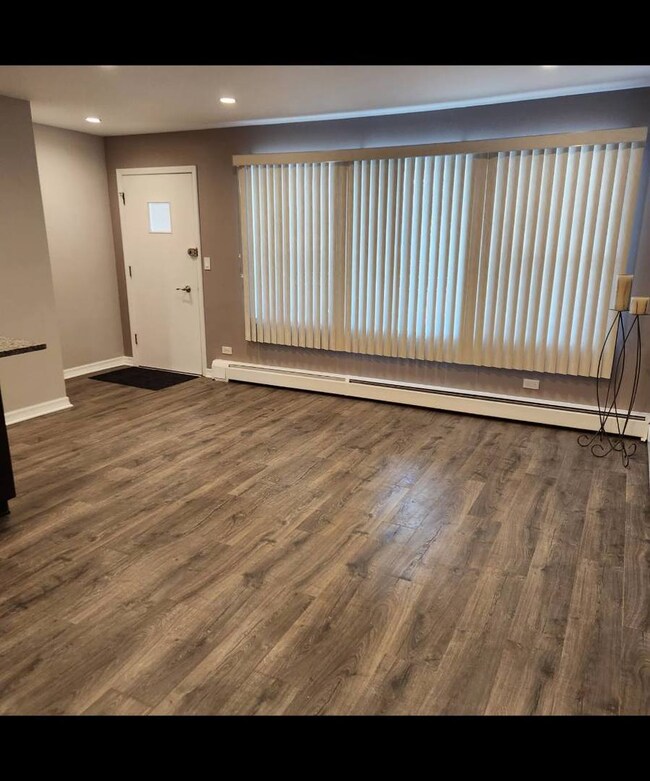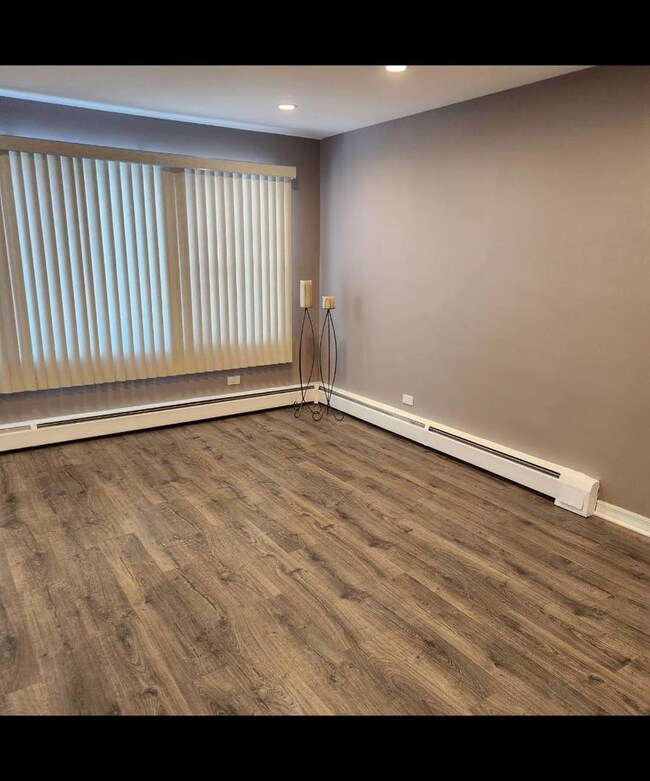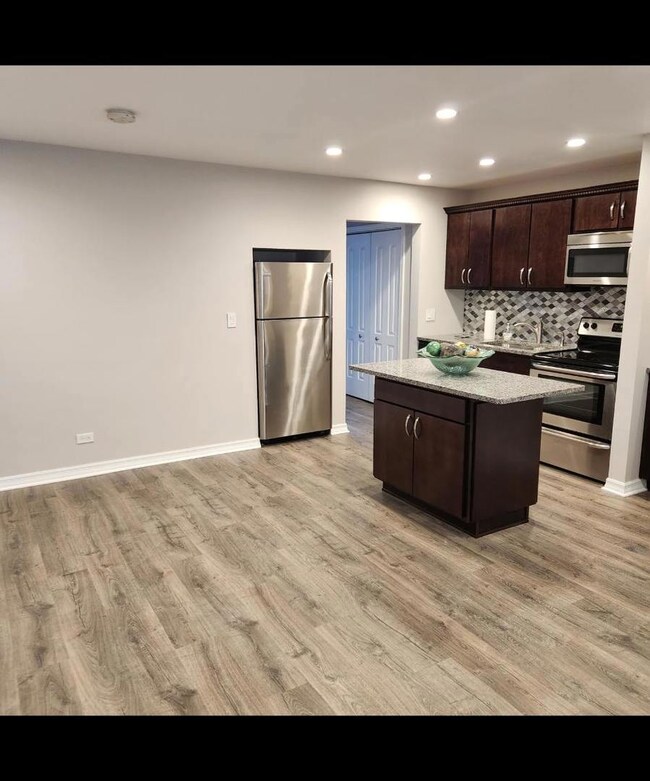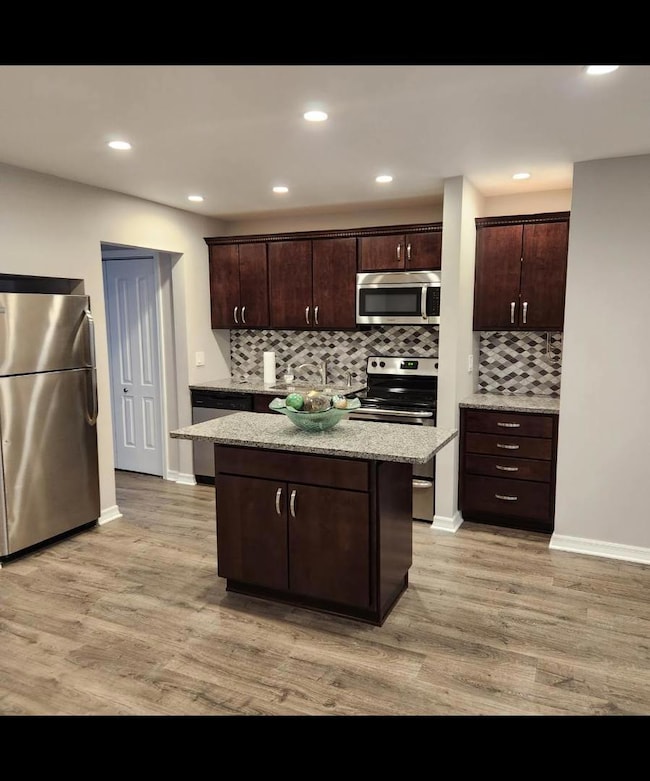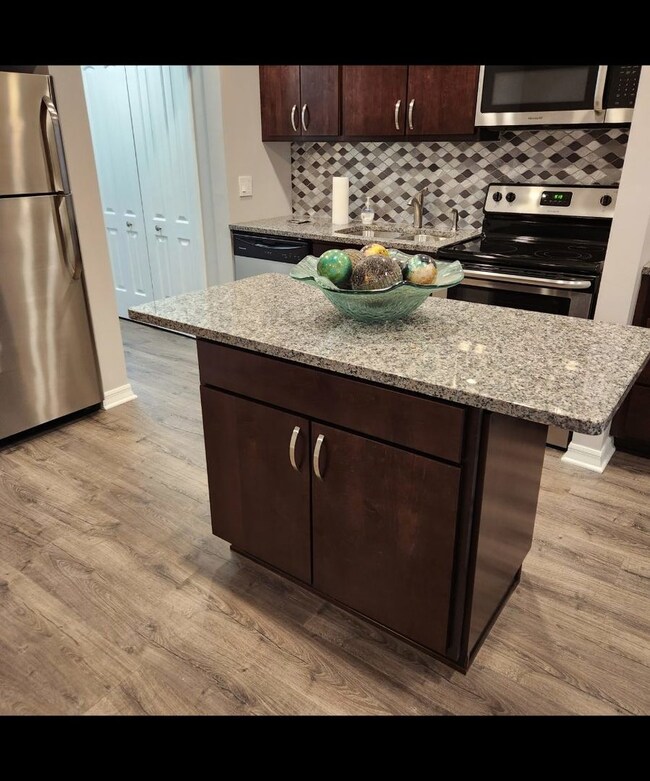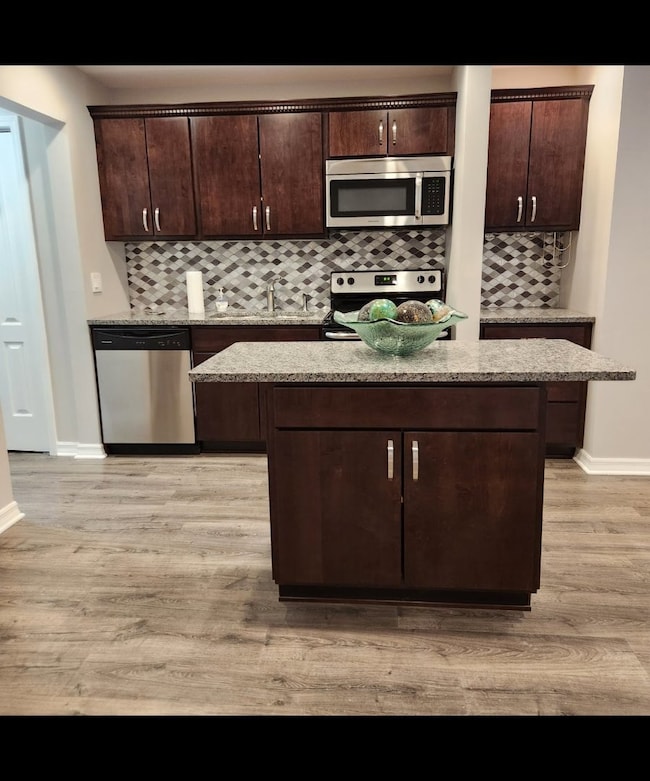
720 N Western Ave Unit 10 Park Ridge, IL 60068
Estimated payment $1,589/month
Highlights
- Stainless Steel Appliances
- Laundry Room
- Family Room
- Franklin Elementary School Rated A-
- Combination Dining and Living Room
- Dogs and Cats Allowed
About This Home
Spectacular recently remodeled unit.Open floor plan...this sunny spacious unit boasts new kitchen with cherry cabinets,granite counter tops and beautiful glass back splash and center island is chef's dream. Great tiled wine station and pantry.New Euro tiled bath,new elecric and recessed lighting. Parking is easy with your own space with carport and plenty of parking for guests in front. Owner only pays electric because gas,heat,water,common area insurance,snow removal,lawn care and scavenger are all included in monthly HOA! No special assessment because roof and railings have all been paid for. Located in sought after highly rated Park Ridge school district. Steps away from Metra,shopping,fine dining and everything Park Ridge has to offer. Yes, your dog or cat are welcome! This could also be a great investor property and easily rented.Come see..you won't be disapointed. Call Mike to preview..easy to show!
Listing Agent
Keller Williams Realty Ptnr,LL License #475103261 Listed on: 05/22/2025

Property Details
Home Type
- Condominium
Est. Annual Taxes
- $3,173
Year Built
- Built in 1962 | Remodeled in 2022
Lot Details
- Additional Parcels
HOA Fees
- $331 Monthly HOA Fees
Home Design
- Brick Exterior Construction
Interior Spaces
- 750 Sq Ft Home
- 2-Story Property
- Family Room
- Combination Dining and Living Room
- Laminate Flooring
- Laundry Room
Kitchen
- Range<<rangeHoodToken>>
- <<microwave>>
- Dishwasher
- Stainless Steel Appliances
Bedrooms and Bathrooms
- 1 Bedroom
- 1 Potential Bedroom
- 1 Full Bathroom
Parking
- 1 Parking Space
- Off Alley Parking
Schools
- Franklin Elementary School
- Emerson Middle School
- Maine South High School
Utilities
- Heating System Uses Natural Gas
- Lake Michigan Water
Community Details
Overview
- Association fees include heat, water, gas, parking, insurance, exterior maintenance, lawn care, scavenger, snow removal
- 12 Units
- Sal Association, Phone Number (773) 792-3000
- Property managed by Troy Realty
Pet Policy
- Dogs and Cats Allowed
Map
Home Values in the Area
Average Home Value in this Area
Tax History
| Year | Tax Paid | Tax Assessment Tax Assessment Total Assessment is a certain percentage of the fair market value that is determined by local assessors to be the total taxable value of land and additions on the property. | Land | Improvement |
|---|---|---|---|---|
| 2024 | $3,122 | $11,505 | $2,135 | $9,370 |
| 2023 | $3,726 | $11,505 | $2,135 | $9,370 |
| 2022 | $3,726 | $14,327 | $2,135 | $12,192 |
| 2021 | $4,040 | $13,282 | $1,396 | $11,886 |
| 2020 | $3,121 | $10,687 | $1,396 | $9,291 |
| 2019 | $3,874 | $14,862 | $1,396 | $13,466 |
| 2018 | $2,934 | $10,251 | $1,231 | $9,020 |
| 2017 | $3,129 | $10,980 | $1,231 | $9,749 |
| 2016 | $3,013 | $10,980 | $1,231 | $9,749 |
| 2015 | $2,667 | $8,647 | $1,067 | $7,580 |
| 2014 | $2,752 | $9,103 | $1,067 | $8,036 |
| 2013 | $3,259 | $11,379 | $1,067 | $10,312 |
Property History
| Date | Event | Price | Change | Sq Ft Price |
|---|---|---|---|---|
| 05/28/2025 05/28/25 | Pending | -- | -- | -- |
| 05/22/2025 05/22/25 | For Sale | $179,900 | -- | $240 / Sq Ft |
Purchase History
| Date | Type | Sale Price | Title Company |
|---|---|---|---|
| Warranty Deed | $102,500 | Attorney | |
| Warranty Deed | $122,000 | Attorneys Title Guaranty Fun | |
| Deed | $136,000 | Stewart Title Of Illinois |
Mortgage History
| Date | Status | Loan Amount | Loan Type |
|---|---|---|---|
| Previous Owner | $91,500 | Purchase Money Mortgage |
Similar Homes in the area
Source: Midwest Real Estate Data (MRED)
MLS Number: 12372468
APN: 09-27-213-067-1010
- 776 N Northwest Hwy
- 812 Marvin Pkwy
- 840 N Northwest Hwy
- 835 Tomawadee Dr
- 1405 Cynthia Ave
- 863 N Northwest Hwy
- 909 N Western Ave
- 819 Busse Hwy
- 941 N Northwest Hwy Unit 2B
- 941 N Northwest Hwy Unit 1A
- 1420 Oakton St
- 409 N Delphia Ave
- 311 N Home Ave
- 307 N Lincoln Ave
- 911 Busse Hwy Unit 302
- 1033 N Knight Ave
- 301 N Delphia Ave
- 512 N Rose Ave
- 445 N Northwest Hwy
- 1007 Austin Ave

