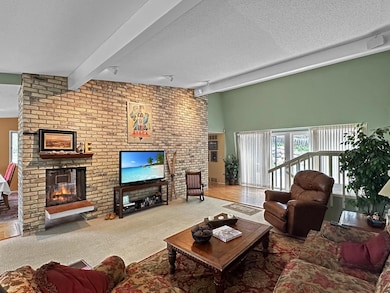
7201 Schey Dr Edina, MN 55439
Prospect Knolls NeighborhoodEstimated payment $4,879/month
Highlights
- In Ground Pool
- Recreation Room
- No HOA
- Creek Valley Elementary School Rated A
- Main Floor Primary Bedroom
- The kitchen features windows
About This Home
Location, Location, Location!
A rare opportunity to own a stunning, Mid-Century Modern home on nearly half an acre of beautifully wooded land in a prime West Edina location. Ready for your imagination and creative ideas.The home is being sold as is. This architecturally designed gem is a must-see, offering both style and functionality.This home was built with entertaining in mind. Your guests will be blown away by the spacious gaming room and bar, perfect for larger gatherings or cozy nights in. During warmer months, enjoy your private pool, ideal for relaxing or hosting poolside events. Step inside to truly appreciate its unique charm. Boasting 5 bedrooms and 5 bathrooms, there's ample space for family living and hosting guests. Located in the sought-after Braemar Golf Area neighborhood, you’ll enjoy proximity to Edina High School, with just a 5-minute walk to the renowned Braemar Golf Course. This home must be seen to be fully appreciated. Don’t miss out on this once-in-a-lifetime opportunity, priced to sell and a real equity builder. Are you ready to own a home in one of Edina’s most coveted locations?
Home Details
Home Type
- Single Family
Est. Annual Taxes
- $10,837
Year Built
- Built in 1966
Lot Details
- 0.47 Acre Lot
- Lot Dimensions are 127x178x143x168
Parking
- 2 Car Garage
- Garage Door Opener
Home Design
- Split Level Home
Interior Spaces
- Family Room
- Living Room with Fireplace
- Recreation Room
- Washer and Dryer Hookup
Kitchen
- Range<<rangeHoodToken>>
- <<microwave>>
- Dishwasher
- Disposal
- The kitchen features windows
Bedrooms and Bathrooms
- 5 Bedrooms
- Primary Bedroom on Main
Finished Basement
- Walk-Out Basement
- Basement Fills Entire Space Under The House
- Natural lighting in basement
Additional Features
- Electronic Air Cleaner
- In Ground Pool
- Forced Air Heating and Cooling System
Community Details
- No Home Owners Association
Listing and Financial Details
- Assessor Parcel Number 0811621230052
Map
Home Values in the Area
Average Home Value in this Area
Tax History
| Year | Tax Paid | Tax Assessment Tax Assessment Total Assessment is a certain percentage of the fair market value that is determined by local assessors to be the total taxable value of land and additions on the property. | Land | Improvement |
|---|---|---|---|---|
| 2023 | $11,092 | $799,300 | $486,400 | $312,900 |
| 2022 | $10,298 | $768,600 | $456,000 | $312,600 |
| 2021 | $10,170 | $700,200 | $391,400 | $308,800 |
| 2020 | $10,374 | $690,600 | $380,000 | $310,600 |
| 2019 | $10,260 | $692,500 | $380,000 | $312,500 |
| 2018 | $9,783 | $686,300 | $372,000 | $314,300 |
| 2017 | $8,734 | $565,800 | $263,500 | $302,300 |
| 2016 | $6,828 | $492,000 | $288,700 | $203,300 |
| 2015 | $6,571 | $492,000 | $288,700 | $203,300 |
| 2014 | -- | $492,000 | $288,700 | $203,300 |
Property History
| Date | Event | Price | Change | Sq Ft Price |
|---|---|---|---|---|
| 05/29/2025 05/29/25 | Pending | -- | -- | -- |
| 05/22/2025 05/22/25 | For Sale | $720,000 | -- | $183 / Sq Ft |
Purchase History
| Date | Type | Sale Price | Title Company |
|---|---|---|---|
| Warranty Deed | $662,000 | -- | |
| Deed | $350,000 | -- | |
| Warranty Deed | $369,500 | -- |
About the Listing Agent

For the past 40 years, The Holmers Group has proudly served the housing needs of individuals and families across the Twin Cities. Our deep roots in the community have given us unparalleled insight into every aspect of the real estate market. Specializing in both New Construction and existing home sales, we go beyond the MLS to find the perfect property for our clients. If you're looking to sell, our decades of experience allow us to market and sell your home faster and at the best possible
Jeff's Other Listings
Source: NorthstarMLS
MLS Number: 6510111
APN: 08-116-21-23-0052
- 7316 Claredon Dr
- 4 Antrim Terrace
- 7012 Tupa Dr
- 7112 Fleetwood Dr
- 7000 Lanham Ln
- 6912 Antrim Rd
- 7653 Woodview Ct
- 6901 Antrim Rd
- 7100 Mark Terrace Dr
- 7676 Woodview Ct
- 5601 Dewey Hill Rd Unit 211
- 5601 Dewey Hill Rd Unit 113
- 5601 Dewey Hill Rd Unit 310
- 7720 Shaughnessy Rd
- 5555 W 70th St
- 7005 Valley View Rd
- XXXX 78th St
- 7714 Gleason Rd
- 7604 Delaney Blvd
- 5541 W 70th St






