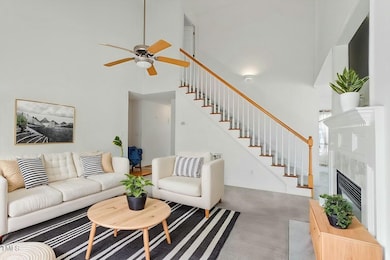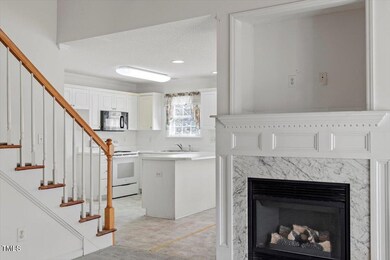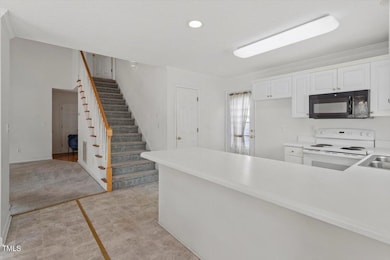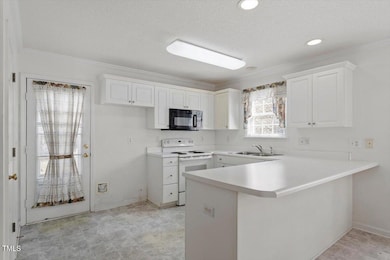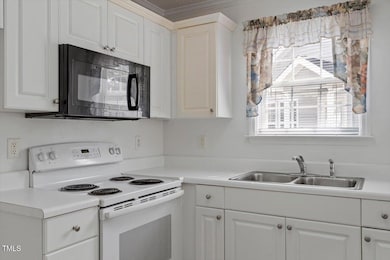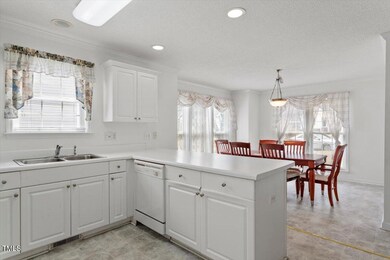
7201 Spanglers Spring Way Raleigh, NC 27610
Southeast Raleigh NeighborhoodEstimated payment $1,893/month
Highlights
- Open Floorplan
- Cathedral Ceiling
- Main Floor Primary Bedroom
- Deck
- Traditional Architecture
- Loft
About This Home
BID HAS BEEN ACCEPTED AND WE ARE IN THE 10 DAY UPSET BID PERIOD The Report of Sale has been filed. The last day for an Upset Bid is 6/6/2025.
Please see MLS docs for more information. Welcome home to this spacious 4-bedroom, 3-bathroom residence in the sought-after Battle Ridge community! Boasting 2,117 sq. ft. of well-designed living space, this home offers the perfect blend of comfort and functionality. The main-level primary suite is a true retreat, featuring a large ensuite bathroom and walk-in closet. Two additional bedrooms on the main floor provide flexibility for guests, an office, or extra living space. Upstairs, you'll find a spacious loft—perfect for a play area, media room, or home office—along with an additional bedroom and full bathroom. Enjoy an inviting open floor plan, ideal for entertaining, with a well-appointed kitchen, dining area, and cozy living room. Step outside to your private backyard, perfect for relaxing or hosting gatherings. Located in a quiet yet convenient neighborhood, this home offers easy access to shopping, dining, parks, and major highways, making your daily commute a breeze. Property is a Judicial Sale subject to a 10 day Upset Bid Period. Special Warranty Deed Conveys
Home Details
Home Type
- Single Family
Est. Annual Taxes
- $2,661
Year Built
- Built in 2001
Lot Details
- 9,148 Sq Ft Lot
- Cul-De-Sac
- Corner Lot
HOA Fees
- $15 Monthly HOA Fees
Parking
- 1 Car Attached Garage
- Private Driveway
- 1 Open Parking Space
Home Design
- Traditional Architecture
- Shingle Roof
- Vinyl Siding
Interior Spaces
- 2,117 Sq Ft Home
- 2-Story Property
- Open Floorplan
- Cathedral Ceiling
- Ceiling Fan
- Entrance Foyer
- Family Room with Fireplace
- Combination Kitchen and Dining Room
- Loft
- Basement
- Crawl Space
Kitchen
- Eat-In Kitchen
- Breakfast Bar
- Electric Oven
- Electric Range
- <<microwave>>
- Dishwasher
- Laminate Countertops
Flooring
- Carpet
- Vinyl
Bedrooms and Bathrooms
- 4 Bedrooms
- Primary Bedroom on Main
- Walk-In Closet
- 3 Full Bathrooms
- Double Vanity
- Separate Shower in Primary Bathroom
- Soaking Tub
- <<tubWithShowerToken>>
Laundry
- Laundry closet
- Electric Dryer Hookup
Outdoor Features
- Deck
- Front Porch
Schools
- Barwell Elementary School
- East Garner Middle School
- South Garner High School
Utilities
- Central Air
- Heating System Uses Natural Gas
- Heat Pump System
- Water Heater
Community Details
- Association fees include unknown
- Battle Ridge HOA, Phone Number (919) 217-5222
- Battle Ridge Subdivision
Listing and Financial Details
- Assessor Parcel Number 1731997660
Map
Home Values in the Area
Average Home Value in this Area
Tax History
| Year | Tax Paid | Tax Assessment Tax Assessment Total Assessment is a certain percentage of the fair market value that is determined by local assessors to be the total taxable value of land and additions on the property. | Land | Improvement |
|---|---|---|---|---|
| 2024 | $2,662 | $304,157 | $85,000 | $219,157 |
| 2023 | $1,998 | $181,491 | $38,000 | $143,491 |
| 2022 | $1,858 | $181,491 | $38,000 | $143,491 |
| 2021 | $1,786 | $181,491 | $38,000 | $143,491 |
| 2020 | $1,754 | $181,491 | $38,000 | $143,491 |
| 2019 | $1,766 | $150,657 | $32,000 | $118,657 |
| 2018 | $1,666 | $150,657 | $32,000 | $118,657 |
| 2017 | $1,587 | $150,657 | $32,000 | $118,657 |
| 2016 | $1,555 | $150,657 | $32,000 | $118,657 |
| 2015 | $1,653 | $157,702 | $38,000 | $119,702 |
| 2014 | $1,568 | $157,702 | $38,000 | $119,702 |
Property History
| Date | Event | Price | Change | Sq Ft Price |
|---|---|---|---|---|
| 06/06/2025 06/06/25 | Pending | -- | -- | -- |
| 05/10/2025 05/10/25 | For Sale | $299,900 | 0.0% | $142 / Sq Ft |
| 04/22/2025 04/22/25 | Pending | -- | -- | -- |
| 04/05/2025 04/05/25 | Price Changed | $299,900 | -7.7% | $142 / Sq Ft |
| 03/25/2025 03/25/25 | Price Changed | $325,000 | -7.1% | $154 / Sq Ft |
| 03/15/2025 03/15/25 | For Sale | $349,900 | -- | $165 / Sq Ft |
Purchase History
| Date | Type | Sale Price | Title Company |
|---|---|---|---|
| Warranty Deed | $157,000 | -- |
Mortgage History
| Date | Status | Loan Amount | Loan Type |
|---|---|---|---|
| Open | $6,713 | FHA | |
| Open | $146,667 | FHA | |
| Closed | $155,650 | FHA | |
| Closed | $5,000 | No Value Available |
Similar Homes in Raleigh, NC
Source: Doorify MLS
MLS Number: 10082596
APN: 1731.02-99-7660-000
- 7109 Spanglers Spring Way
- 3708 MacKinac Island Ln
- 3609 Cold Harbour Dr
- 3848 Griffis Glen Dr
- 6604 Frogstool Ln
- 6863 Paint Rock Ln
- 3811 Chehaw Dr
- 6808 Lakinsville Ln
- 6005 Namozine Ct
- 4234 Offshore Dr
- 6510 Guard Hill Dr
- 6101 Ricker Rd
- 0 Battle Bridge Rd Unit 10092679
- 6512 Bunker Hill Dr
- 3821 La Costa Way
- 5849 Ricker Rd
- 6408 Bunker Hill Dr
- 6516 Battle Bridge Rd
- 6333 Granite Quarry Dr
- 6333 Granite Quarry Dr

