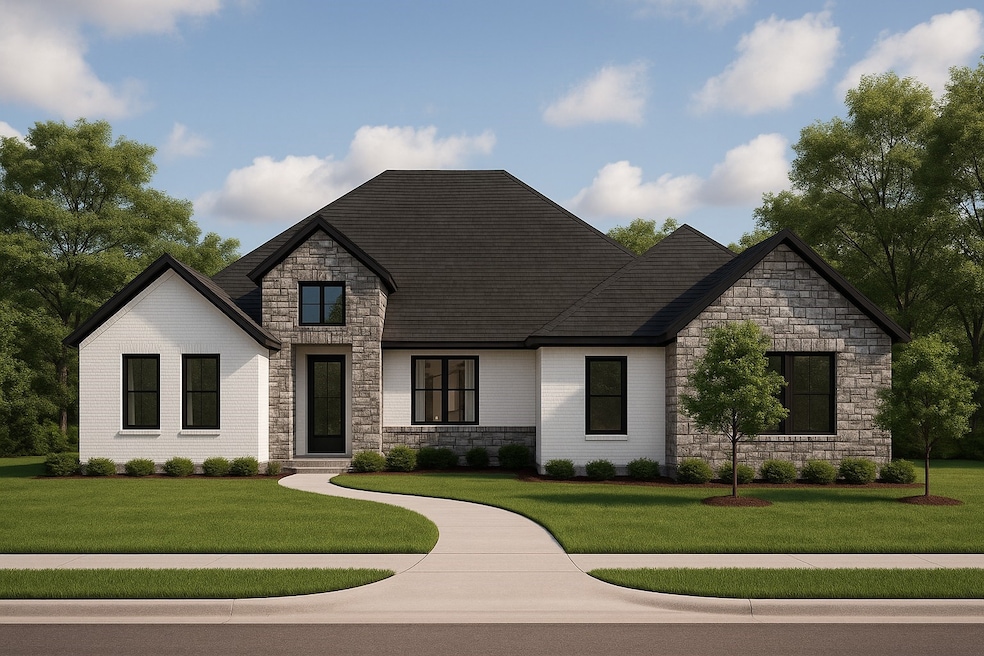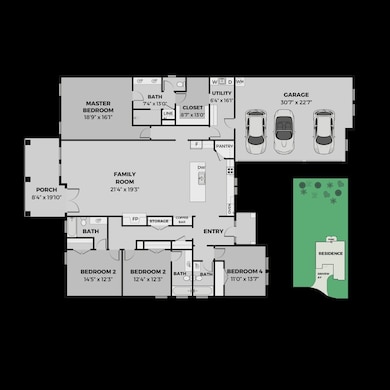
7203 Harris Place Arlington, TX 76001
South West Arlington NeighborhoodEstimated payment $4,224/month
Highlights
- New Construction
- Gated Parking
- 0.5 Acre Lot
- Mansfield Legacy High School Rated A-
- Gated Community
- Open Floorplan
About This Home
New Construction Home for Sale in Arlington TX – Energy-Efficient, Smart Home in Gated Community. Don’t miss this final opportunity to own a custom new construction home in Harris Place, a private gated community in Arlington, Texas, zoned to the highly rated Mansfield ISD. Located on the last available lot in the HOA, 7203 Harris Place offers 4 bedrooms, 4 bathrooms, and a 3-car garage across 2,600 square feet of energy-efficient living space. This home features full spray foam insulation, V2500 series energy-rated windows, and smart home system with security. Soaring 20-foot cathedral ceilings and an open-concept layout highlight the main living area. The kitchen includes large island with quartz waterfall countertops, custom cabinetry, and a walk-in pantry. Walk-in shower featuring three shower heads, dual vanities, and elegant finishes. This energy-efficient new home in Arlington TX also comes with special builder incentives, including closing cost assistance and preferred lender financing.
Final home in Harris Place – schedule your private tour of 7203 Harris Place today!
Listing Agent
Owners Select Realty LLC Brokerage Phone: 817-308-0000 License #0738327 Listed on: 07/16/2025
Home Details
Home Type
- Single Family
Est. Annual Taxes
- $2,728
Year Built
- Built in 2025 | New Construction
Lot Details
- 0.5 Acre Lot
- Property fronts a private road
- Private Entrance
- Wrought Iron Fence
- Wood Fence
- Landscaped
- Corner Lot
- Level Lot
- Misting System
- Sprinkler System
- Cleared Lot
- Few Trees
- Private Yard
- Back Yard
HOA Fees
- $125 Monthly HOA Fees
Parking
- 3 Car Direct Access Garage
- Electric Vehicle Home Charger
- Workshop in Garage
- Inside Entrance
- Common or Shared Parking
- Lighted Parking
- Side Facing Garage
- Garage Door Opener
- Circular Driveway
- Gated Parking
- Guest Parking
- Golf Cart Garage
Home Design
- Midcentury Modern Architecture
- Brick Exterior Construction
- Slab Foundation
- Composition Roof
Interior Spaces
- 2,600 Sq Ft Home
- 1-Story Property
- Open Floorplan
- Wet Bar
- Wired For Data
- Built-In Features
- Dry Bar
- Woodwork
- Cathedral Ceiling
- Ceiling Fan
- Chandelier
- Zero Clearance Fireplace
- EPA Qualified Fireplace
- Decorative Fireplace
- Self Contained Fireplace Unit Or Insert
- Fireplace With Glass Doors
- Fireplace Features Blower Fan
- Metal Fireplace
- Gas Fireplace
- Awning
- ENERGY STAR Qualified Windows
- Great Room with Fireplace
- Living Room with Fireplace
- Recreation Room with Fireplace
- Attic Fan
Kitchen
- Eat-In Kitchen
- Convection Oven
- Gas Oven or Range
- Gas Cooktop
- Microwave
- Dishwasher
- Kitchen Island
- Tile Countertops
- Disposal
Flooring
- Engineered Wood
- Tile
Bedrooms and Bathrooms
- 4 Bedrooms
- Cedar Closet
- Walk-In Closet
- 4 Full Bathrooms
- Double Vanity
- Low Flow Plumbing Fixtures
Laundry
- Dryer
- Washer
- Laundry Chute
Home Security
- Wireless Security System
- Security Lights
- Security Gate
- Carbon Monoxide Detectors
- Fire and Smoke Detector
Eco-Friendly Details
- Green Roof
- Energy-Efficient Appliances
- Energy-Efficient Construction
- Energy-Efficient HVAC
- Energy-Efficient Incentives
- Energy-Efficient Lighting
- Energy-Efficient Insulation
- Energy-Efficient Doors
- ENERGY STAR/ACCA RSI Qualified Installation
- ENERGY STAR Qualified Equipment for Heating
- Energy-Efficient Thermostat
- Ventilation
- Energy-Efficient Hot Water Distribution
- Green Water Conservation Infrastructure
Outdoor Features
- Covered patio or porch
- Terrace
- Exterior Lighting
- Rain Gutters
Schools
- Gideon Elementary School
- Legacy High School
Utilities
- Humidity Control
- Central Air
- Heating System Uses Natural Gas
- Vented Exhaust Fan
- Underground Utilities
- Tankless Water Heater
- Gas Water Heater
- High Speed Internet
- Phone Available
- Cable TV Available
Listing and Financial Details
- Legal Lot and Block 1 / 1
- Assessor Parcel Number 42332891
Community Details
Overview
- Association fees include management, ground maintenance, pest control, security
- Allied HOA Management Association
- Harris Place Subdivision
Security
- Security Service
- Card or Code Access
- Gated Community
Map
Home Values in the Area
Average Home Value in this Area
Tax History
| Year | Tax Paid | Tax Assessment Tax Assessment Total Assessment is a certain percentage of the fair market value that is determined by local assessors to be the total taxable value of land and additions on the property. | Land | Improvement |
|---|---|---|---|---|
| 2024 | $2,728 | $121,765 | $121,765 | -- |
| 2023 | $2,728 | $121,765 | $121,765 | $0 |
| 2022 | $2,083 | $82,900 | $82,900 | $0 |
| 2021 | $1,302 | $49,000 | $49,000 | $0 |
| 2020 | $1,310 | $49,000 | $49,000 | $0 |
| 2019 | $1,434 | $51,800 | $51,800 | $0 |
Property History
| Date | Event | Price | Change | Sq Ft Price |
|---|---|---|---|---|
| 07/16/2025 07/16/25 | For Sale | $699,000 | -- | $269 / Sq Ft |
Purchase History
| Date | Type | Sale Price | Title Company |
|---|---|---|---|
| Warranty Deed | -- | Rattikin Title |
Similar Homes in the area
Source: North Texas Real Estate Information Systems (NTREIS)
MLS Number: 21001830
APN: 42332891
- 2507 Jacob Way
- 7302 Vicari Dr
- 6909 Yellow Hammer Way
- 6907 Yellow Hammer Way
- 2217 Becky Dr
- 2670 Calender Rd
- 6939 Calender Rd
- 2800 Long Slope Rd
- 7601 Awadi Ct
- 6925 Calendar Rd
- 2805 Monthaven Dr
- 2819 Grand Lookout Ln
- 2910 Zinfandel Ln
- 6616 Rickey Ln
- 3002 Oaklawn Ct
- 7610 Yorkmeadow Dr
- 6600 Rickey Ln
- 2404 Summer Ct
- 3103 Russell Rd
- 6802 Westfield Ct
- 6905 Yellow Hammer Way
- 2810 Grand Lookout Ln
- 7502 Yorkmeadow Dr
- 3003 Russell Rd
- 6604 Bluebird Dr
- 2319 Glenmoor Dr
- 1201 W Harris Rd
- 3402 Heathcliff Dr
- 1117 Edenbrook Dr
- 6602 Pecanwood Dr
- 6706 Copperwood Ct
- 839 Thorn Hill Dr
- 836 Thorn Hill Dr
- 2307 Galway Dr
- 1108 Bonanza Ct
- 7606 Tin Cup Dr
- 914 Pryor Dr
- 6209 Meadowmere Ln
- 910 Pryor Dr
- 6308 Pierce Arrow Dr

