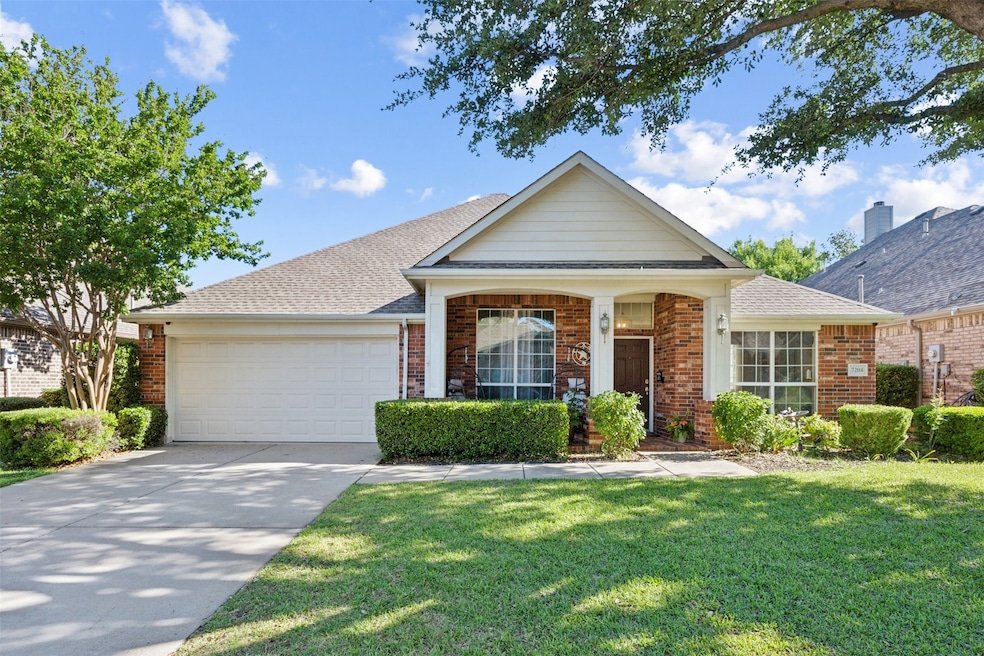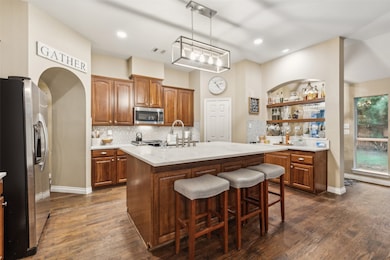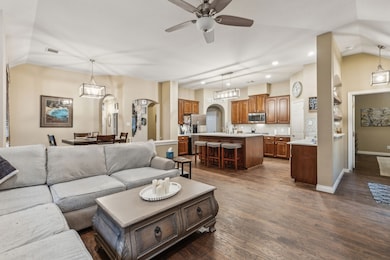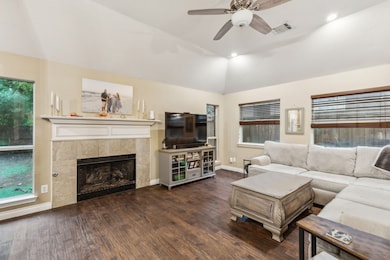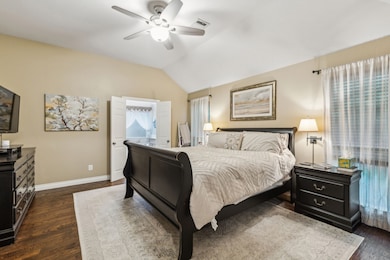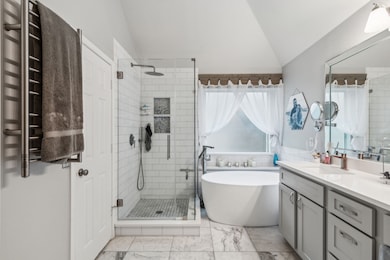
7204 Vanderbilt Dr McKinney, TX 75070
Stonebridge Ranch NeighborhoodEstimated payment $3,301/month
Highlights
- Golf Course Community
- Fitness Center
- Community Lake
- Dean & Mildred Bennett Elementary School Rated A
- Fishing
- Traditional Architecture
About This Home
Updated and Move In Ready! $5000 towards buyer closing costs for a quick close by end of June. Welcome to your new home in the master-planned community of Stonebridge Ranch. Elevated ceilings, neutral colors and extensive hand-scraped hardwood floors make this beautiful home ideal for the pickiest of buyers. Recently upgraded kitchen features durable dolomite marble counters, new backsplash, under-cabinet lighting, farmhouse sink, updated lighting, Bosch dishwasher, upgraded gas range and built-in microwave. The breakfast bar island has added storage underneath and there is a spacious corner walk-in pantry. Private study with French doors is perfect for the work from home professional. Stacked formals with elegant chandelier in the dining room are great for entertaining. Open floorplan layout allows you to seamlessly flow from the family room with gas log fireplace to the adjacent kitchen and breakfast nook. Private master suite boasts separate his & hers closets. You will fall in love with the updated spa-like master bathroom with heated marble floors, frameless glass shower with rain head, luxurious free standing tub, quartz countertops and dual sinks. Relax under the covered wooden gazebo in the back yard which provides a perfect escape from the Texas summers. Neighborhood amenities include clubhouse, pool, fitness center, tennis, greenbelt, playground, private lake and fishing. This is McKinney at its finest!
Listing Agent
EXP REALTY Brokerage Phone: 972-989-4112 License #0489689 Listed on: 05/07/2025

Home Details
Home Type
- Single Family
Est. Annual Taxes
- $7,779
Year Built
- Built in 2004
Lot Details
- 6,534 Sq Ft Lot
- Lot Dimensions are 110x60
- Wood Fence
- Landscaped
- Interior Lot
- Sprinkler System
- Few Trees
HOA Fees
- $79 Monthly HOA Fees
Parking
- 2 Car Attached Garage
- Front Facing Garage
- Garage Door Opener
- Driveway
Home Design
- Traditional Architecture
- Brick Exterior Construction
- Slab Foundation
- Composition Roof
Interior Spaces
- 2,093 Sq Ft Home
- 1-Story Property
- Ceiling Fan
- Decorative Fireplace
- Gas Fireplace
- Window Treatments
- Family Room with Fireplace
- Fire and Smoke Detector
- Washer and Electric Dryer Hookup
Kitchen
- Eat-In Kitchen
- Gas Range
- Microwave
- Dishwasher
- Kitchen Island
- Disposal
Flooring
- Wood
- Carpet
- Ceramic Tile
Bedrooms and Bathrooms
- 3 Bedrooms
- Walk-In Closet
- 2 Full Bathrooms
Outdoor Features
- Covered patio or porch
- Rain Gutters
Schools
- Bennett Elementary School
- Mckinney Boyd High School
Utilities
- Central Heating and Cooling System
- Heating System Uses Natural Gas
- Underground Utilities
- Gas Water Heater
- High Speed Internet
- Cable TV Available
Listing and Financial Details
- Legal Lot and Block 2 / B
- Assessor Parcel Number R499000B00201
Community Details
Overview
- Association fees include all facilities, management, ground maintenance
- Grand Manors Association
- Stanford Meadow Ph Two Subdivision
- Community Lake
Recreation
- Golf Course Community
- Tennis Courts
- Community Playground
- Fitness Center
- Community Pool
- Fishing
Map
Home Values in the Area
Average Home Value in this Area
Tax History
| Year | Tax Paid | Tax Assessment Tax Assessment Total Assessment is a certain percentage of the fair market value that is determined by local assessors to be the total taxable value of land and additions on the property. | Land | Improvement |
|---|---|---|---|---|
| 2023 | $6,534 | $399,229 | $115,000 | $372,703 |
| 2022 | $7,273 | $362,935 | $115,000 | $302,596 |
| 2021 | $7,007 | $329,941 | $95,000 | $234,941 |
| 2020 | $6,893 | $305,000 | $75,000 | $230,000 |
| 2019 | $6,941 | $292,000 | $75,000 | $217,000 |
| 2018 | $7,263 | $298,622 | $75,000 | $223,622 |
| 2017 | $7,007 | $288,074 | $65,000 | $223,074 |
| 2016 | $6,327 | $254,858 | $65,000 | $189,858 |
| 2015 | $5,209 | $245,041 | $65,000 | $180,041 |
Property History
| Date | Event | Price | Change | Sq Ft Price |
|---|---|---|---|---|
| 06/17/2025 06/17/25 | Pending | -- | -- | -- |
| 05/09/2025 05/09/25 | For Sale | $485,000 | +54.0% | $232 / Sq Ft |
| 12/05/2018 12/05/18 | Sold | -- | -- | -- |
| 10/21/2018 10/21/18 | Pending | -- | -- | -- |
| 07/19/2018 07/19/18 | For Sale | $314,900 | -- | $150 / Sq Ft |
Purchase History
| Date | Type | Sale Price | Title Company |
|---|---|---|---|
| Vendors Lien | -- | First American Title | |
| Interfamily Deed Transfer | -- | None Available | |
| Vendors Lien | -- | Stnt |
Mortgage History
| Date | Status | Loan Amount | Loan Type |
|---|---|---|---|
| Open | $257,600 | New Conventional | |
| Closed | $248,200 | Purchase Money Mortgage | |
| Previous Owner | $195,000 | Stand Alone First | |
| Previous Owner | $157,400 | Unknown | |
| Previous Owner | $25,699 | Unknown | |
| Previous Owner | $142,766 | Purchase Money Mortgage | |
| Closed | $26,768 | No Value Available | |
| Closed | $0 | New Conventional |
About the Listing Agent

Team Baglietto made the exciting change to EXP Realty in 2021 after being with Keller Williams for 20 happy years. Team Baglietto was the #1 Producing Team for Keller Williams in the DFW Metroplex for three out of the past eight years. They have also been the #1 Producing Team in the entire North Texas/New Mexico Region for Keller Williams in 2012 & 2014, #3 in 2013 & 2015, and within the top 10 through 2020. This region covers half of Texas and the entire state of New Mexico. Cindy and Mark
Cindy's Other Listings
Source: North Texas Real Estate Information Systems (NTREIS)
MLS Number: 20926607
APN: R-4990-00B-0020-1
- 7209 Vanderbilt Dr
- 7405 Royal Glen Trail
- 1928 Victoria Cir
- 7136 Bryce Canyon Dr
- 7308 Claridge Ln
- 7312 Claridge Ln
- 2613 Grand Canyon Ct
- 2621 Black Canyon Dr
- 1832 Hackett Creek Dr
- 1901 Desoto Dr
- 2109 Waterbrook Dr
- 7341 Chadwick Dr
- 1904 Desoto Dr
- 1809 Cortez Ln
- 7421 Audelia Ln
- 2409 Silverstone Ln
- 2400 Silverstone Ln
- 1721 Quarry Ln
- 1608 Pine Hollow Dr
- 7425 Ty Cir
