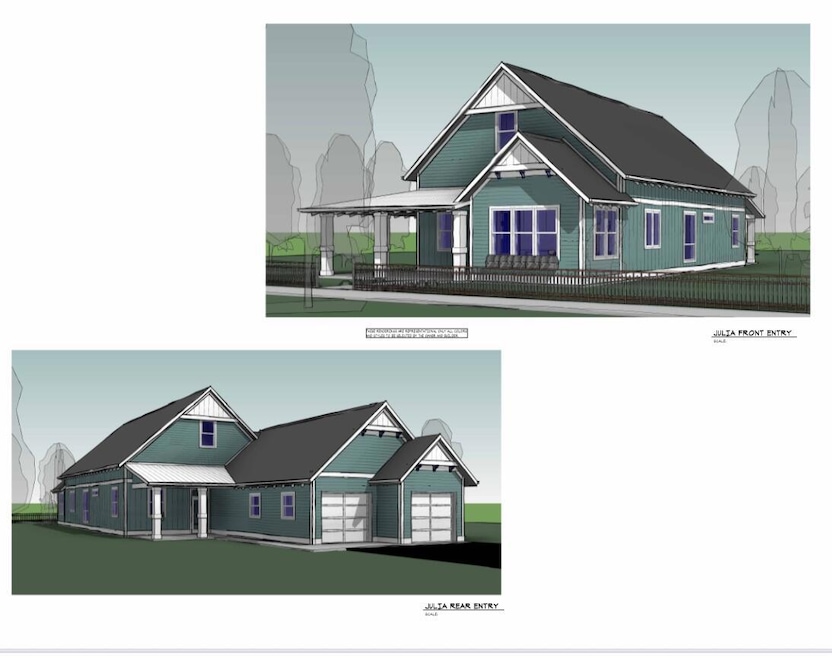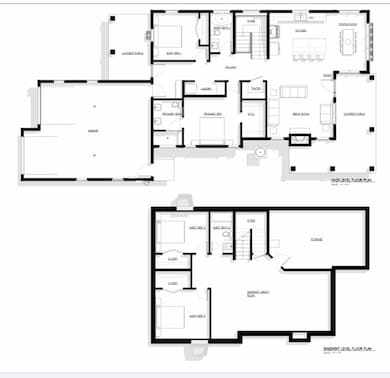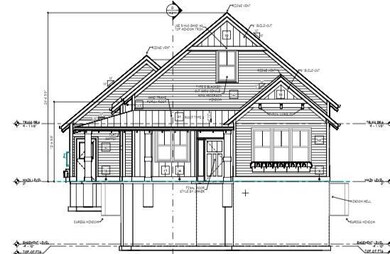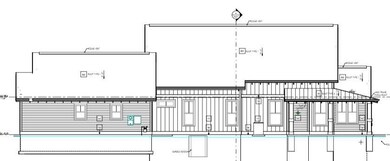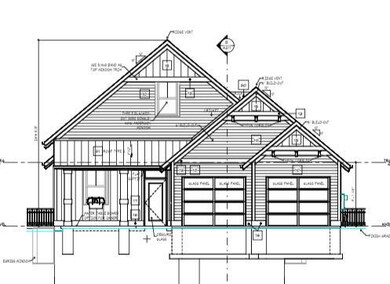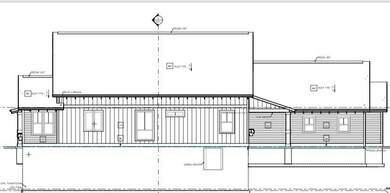
7207 Coreopsis Cove Kalamazoo, MI 49009
Estimated payment $4,493/month
Highlights
- Under Construction
- Craftsman Architecture
- Main Floor Bedroom
- Mattawan Later Elementary School Rated A-
- Living Room with Fireplace
- 2 Car Attached Garage
About This Home
Newly designed custom home in charming Belle Meade. Built w/ quality & attention to detail by Field + Vine Development Group. This striking home w/ a wraparound porch offers main floor living w/ an open concept! Great rm w/ box ceiling, beams & gas FP; L-shaped kit. w/ 8' island, quartz counters, SS appl., pot filler, pantry & box ceiling dining rm w/ beams. Primary BR w/ WIC, ensuite (tile shower & dual vanity); 2nd BR/office; 2nd full bath (free standing tub); laundry rm & mudroom w/ bench. Open stairwell to fin. LL w/ family rm w/ linear FP, 3rd/4th BR's & 3rd full bath. Clubhouse w/ kit., gathering area, reading loft & heated pool. Conv. located w/ sidewalks leading to farmer's market, restaurants & all Texas Corners has to offer. Builder is licensed to sell real estate in State of MI
Property Details
Home Type
- Condominium
Est. Annual Taxes
- $1,566
Year Built
- Built in 2025 | Under Construction
HOA Fees
- $358 Monthly HOA Fees
Parking
- 2 Car Attached Garage
- Rear-Facing Garage
- Garage Door Opener
Home Design
- Craftsman Architecture
- Shingle Roof
- Metal Roof
- HardiePlank Siding
Interior Spaces
- 1-Story Property
- Ceiling Fan
- Gas Log Fireplace
- Low Emissivity Windows
- Insulated Windows
- Window Screens
- Living Room with Fireplace
- 2 Fireplaces
Bedrooms and Bathrooms
- 4 Bedrooms | 2 Main Level Bedrooms
- En-Suite Bathroom
- Bathroom on Main Level
- 3 Full Bathrooms
Laundry
- Laundry Room
- Laundry on main level
Basement
- Basement Fills Entire Space Under The House
- 2 Bedrooms in Basement
Accessible Home Design
- Low Threshold Shower
- Roll Under Sink
- Accessible Bedroom
- Halls are 36 inches wide or more
- Doors with lever handles
- Doors are 36 inches wide or more
- Accessible Entrance
- Stepless Entry
- Accessible Electrical and Environmental Controls
Utilities
- Humidifier
- Forced Air Heating System
- Heating System Uses Natural Gas
- Generator Hookup
- High Speed Internet
- Phone Available
- Cable TV Available
Listing and Financial Details
- Home warranty included in the sale of the property
Community Details
Overview
- Association fees include trash, snow removal, lawn/yard care
- $670 HOA Transfer Fee
- Association Phone (269) 353-5732
- Belle Meade Condominiums
- Built by Field + Vine Development Group
Pet Policy
- Pets Allowed
Map
Home Values in the Area
Average Home Value in this Area
Tax History
| Year | Tax Paid | Tax Assessment Tax Assessment Total Assessment is a certain percentage of the fair market value that is determined by local assessors to be the total taxable value of land and additions on the property. | Land | Improvement |
|---|---|---|---|---|
| 2025 | $303 | $36,600 | $0 | $0 |
| 2024 | $303 | $35,400 | $0 | $0 |
| 2023 | $289 | $34,800 | $0 | $0 |
| 2022 | $1,431 | $37,500 | $0 | $0 |
| 2021 | $1,392 | $33,000 | $0 | $0 |
| 2020 | $1,359 | $30,000 | $0 | $0 |
| 2019 | $1,228 | $24,000 | $0 | $0 |
| 2018 | $518 | $24,000 | $0 | $0 |
| 2017 | $0 | $24,000 | $0 | $0 |
Property History
| Date | Event | Price | Change | Sq Ft Price |
|---|---|---|---|---|
| 06/18/2025 06/18/25 | For Sale | $725,000 | -- | $257 / Sq Ft |
Purchase History
| Date | Type | Sale Price | Title Company |
|---|---|---|---|
| Warranty Deed | $78,500 | None Listed On Document | |
| Warranty Deed | $78,500 | None Listed On Document | |
| Warranty Deed | $78,500 | None Listed On Document |
Similar Homes in Kalamazoo, MI
Source: Southwestern Michigan Association of REALTORS®
MLS Number: 25029253
APN: 09-22-240-041
- 8321 Leelanau St
- 7426 Texas Heights Ave
- 7507 W Q Ave
- 7542 Northport Ave Unit 38
- 8127 Petoskey St
- 6737 W Q Ave
- 8022 Magistrate St
- 1401 E Crooked Lake Dr
- 7853 Clydesdale Ave Unit 45
- 7876 Turning Stone
- 7076 Bentwood Trail
- 7973 Preakness Ct
- 8020 Turning Stone
- 7211 W R Ave
- 8063 Turning Stone
- 7161 W R Ave
- 7899 Turning Stone
- 8167 Turning Stone
- 8197 Turning Stone
- 7620 Stablebrook Cir
- 7830 S 8th St
- 5751 Attleberry Ave
- 727 Treasure Island Dr
- 5935 S 9th St
- 6020 Briarcliff Path Unit C
- 3413 W Centre Ave
- 5295 Voyager
- 3550 Austrian Pine Way
- 8380 Greenspire Dr
- 6095 Annas Ln
- 4019 Tullymore Pointe
- 4805 Fox Valley Dr
- 6675 Tall Oaks Dr
- 3080 Mill Creek Dr
- 2185 Albatross Ct
- 2195 Captiva Island
- 2890 S 9th St
- 7705 Kenmure Dr
- 2487 Chestnut Hills Dr
- 1326 Sussex St
