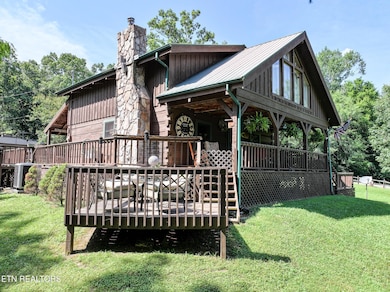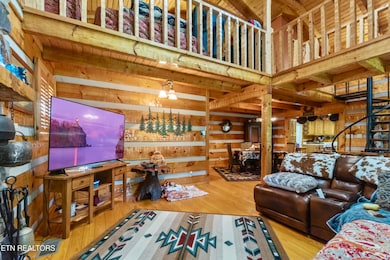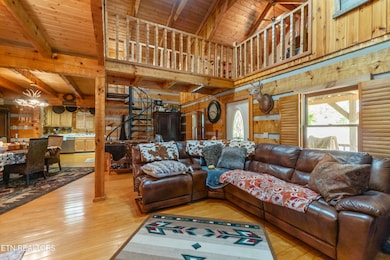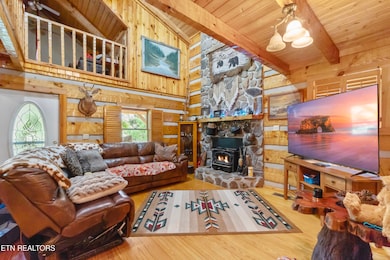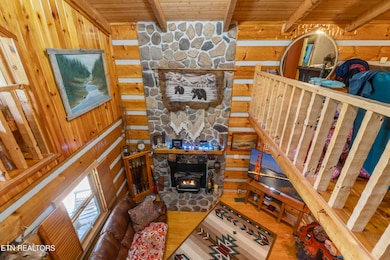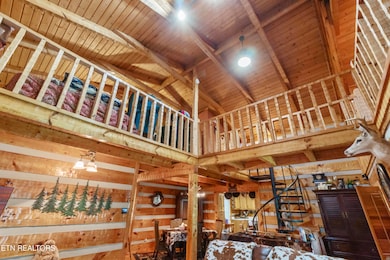
721 Leisure Way Newport, TN 37821
Estimated payment $2,810/month
Highlights
- Popular Property
- Countryside Views
- Wood Flooring
- RV Access or Parking
- Cathedral Ceiling
- Main Floor Bedroom
About This Home
721 Leisure Way - Cocke County, TN
Minutes from Douglas Lake
Offered at $489,000
Welcome to this charming one-and-a-half story log cabin with a basement, nestled on .65 acres. From the moment you enter, you'll appreciate the attention to detail and quality craftsmanship throughout.
The main level features a spacious great room with a stunning wood-burning fireplace and soaring vaulted ceilings. The open floor plan is perfect for entertaining, with a well-appointed kitchen that includes stainless steel appliances and ample cabinet space. A full bath with a tiled shower and a bedroom or office are also located on the main floor.
A unique spiral staircase leads to the upper-level master suite, complete with a private full bath and walk-in closet. Just off the suite, a cozy loft nook offers the ideal space for a reading area, home office, or quiet reflection surrounded by natural light.
The basement level includes a den or additional office, two more bedrooms, and a well-designed laundry area.
Enjoy outdoor living on the wraparound covered porches or the lower deck, which would be a perfect spot for a hot tub. A ramp makes the home handicap accessible. The property also includes a custom-built gazebo with a fire pit and two parking spaces with electrical hookups for your RV or toys.
A detached garage/workshop offers even more storage and space to work, plus a shed for yard tools and equipment. The wooden fence along the front yard adds charm and curb appeal to this inviting property.
This home offers both rustic beauty and modern convenience in a peaceful setting just minutes from Douglas Lake.
Home Details
Home Type
- Single Family
Est. Annual Taxes
- $1,223
Year Built
- Built in 2000
Lot Details
- 0.65 Acre Lot
- Level Lot
Parking
- 2 Car Detached Garage
- Basement Garage
- Parking Available
- RV Access or Parking
Home Design
- Log Cabin
- Metal Siding
- Log Siding
Interior Spaces
- 3,223 Sq Ft Home
- Cathedral Ceiling
- Wood Burning Fireplace
- Self Contained Fireplace Unit Or Insert
- Great Room
- Combination Dining and Living Room
- Home Office
- Countryside Views
- Fire and Smoke Detector
- Finished Basement
Kitchen
- Gas Range
- <<microwave>>
- Dishwasher
Flooring
- Wood
- Tile
Bedrooms and Bathrooms
- 4 Bedrooms
- Main Floor Bedroom
- Walk-In Closet
- 2 Full Bathrooms
Laundry
- Laundry Room
- Washer and Dryer Hookup
Accessible Home Design
- Handicap Accessible
Outdoor Features
- Covered patio or porch
- Gazebo
- Separate Outdoor Workshop
- Outdoor Storage
- Storage Shed
Utilities
- Zoned Heating and Cooling System
- Heating System Uses Propane
- Heat Pump System
- Septic Tank
Community Details
- No Home Owners Association
Listing and Financial Details
- Assessor Parcel Number 038B B 022.00
Map
Home Values in the Area
Average Home Value in this Area
Tax History
| Year | Tax Paid | Tax Assessment Tax Assessment Total Assessment is a certain percentage of the fair market value that is determined by local assessors to be the total taxable value of land and additions on the property. | Land | Improvement |
|---|---|---|---|---|
| 2024 | $1,223 | $47,775 | $3,075 | $44,700 |
| 2023 | $1,223 | $47,775 | $3,075 | $44,700 |
| 2022 | $1,225 | $47,775 | $3,075 | $44,700 |
| 2021 | $1,225 | $47,775 | $3,075 | $44,700 |
| 2020 | $1,225 | $47,775 | $3,075 | $44,700 |
| 2019 | $1,199 | $42,375 | $2,600 | $39,775 |
| 2018 | $1,139 | $40,250 | $2,600 | $37,650 |
| 2017 | $1,167 | $40,250 | $2,600 | $37,650 |
| 2016 | $1,041 | $40,250 | $2,600 | $37,650 |
| 2015 | $1,037 | $40,250 | $2,600 | $37,650 |
| 2014 | $1,037 | $40,250 | $2,600 | $37,650 |
| 2013 | $1,037 | $43,200 | $2,575 | $40,625 |
Property History
| Date | Event | Price | Change | Sq Ft Price |
|---|---|---|---|---|
| 07/02/2025 07/02/25 | For Sale | $489,000 | -- | $152 / Sq Ft |
Purchase History
| Date | Type | Sale Price | Title Company |
|---|---|---|---|
| Interfamily Deed Transfer | -- | None Available | |
| Deed | $159,000 | -- | |
| Deed | $127,000 | -- | |
| Deed | $9,800 | -- | |
| Warranty Deed | $9,800 | -- |
Mortgage History
| Date | Status | Loan Amount | Loan Type |
|---|---|---|---|
| Open | $115,550 | New Conventional | |
| Closed | $127,200 | Cash | |
| Closed | $15,741 | Cash |
Similar Homes in Newport, TN
Source: East Tennessee REALTORS® MLS
MLS Number: 1306888
APN: 038B-B-022.00
- 127 Chipmunk Hollow Way
- 455 Highway 25e
- 1094 U S 25e
- 0 Lamplighter Way Unit 1308967
- 142 Campbell Way
- 00 Gardenia Rd
- 1040 Sturmhaben Way
- 0 Cherrybrook Way
- 100 Forest Lake Way
- 359 Knoll Dr
- Lot 8 Emerald Waters Dr
- 205 Violet Dr
- 1221 Brady Rd
- 0 Industrial Rd Unit 256095
- 0 Industrial Rd Unit 256093
- 0 Industrial Rd Unit 256087
- 510 Deer Run Way
- 530 Deer Run Way
- Lot 39 English Mountain Point
- Lots 25&26 Sunset Blvd
- 585 Travis Way
- 569 Travis Way
- 571 Jessica Way
- 219 Sullivan Pointe
- 219 Sullivan Point
- 280 W Main St Unit 3
- 280 W Main St Unit 1
- 612 Princess Way
- 4355 Wilhite Rd Unit 2
- 4355 Wilhite Rd Unit 1
- 3369 Birdsong Rd
- 275 Sub Rd
- 450 Barkley Landing Dr Unit 205-10
- 450 Barkley Landing Dr Unit 240-6
- 264 Sonshine Ridge Rd Unit ID1051674P
- 1332 W Andrew Johnson Hwy
- 1202 Deer Ln Unit 1204
- 2632 Camden Way
- 510 W 3rd St N
- 2749 River Rock Dr

