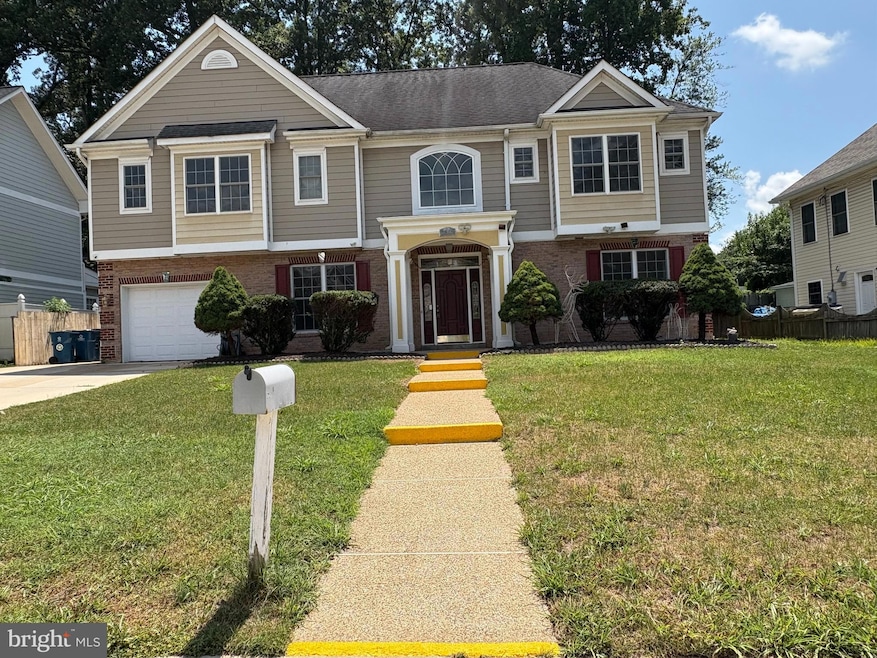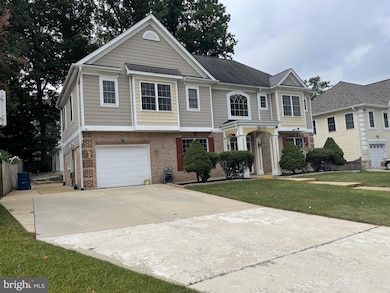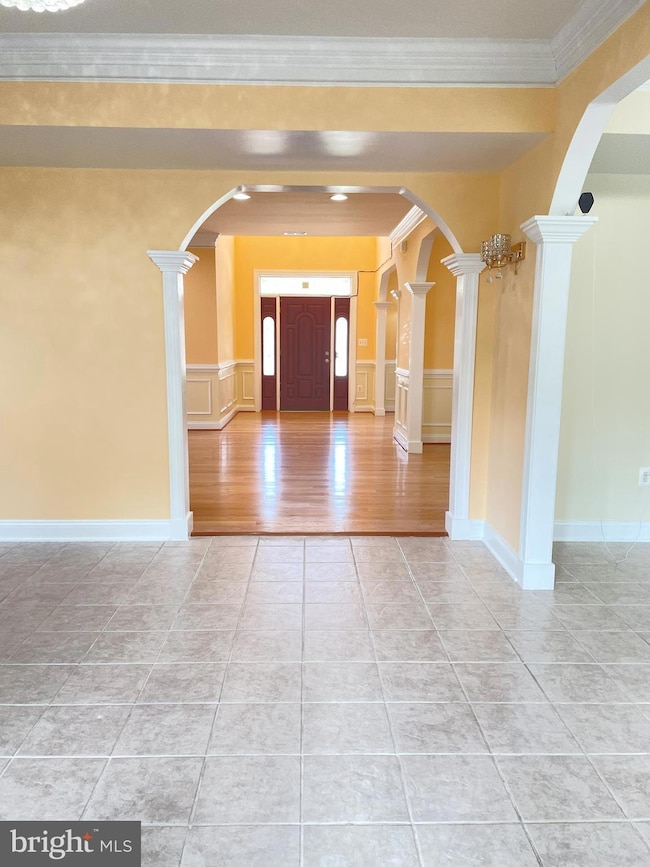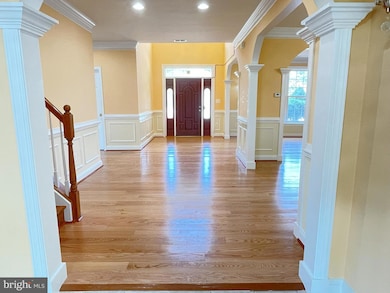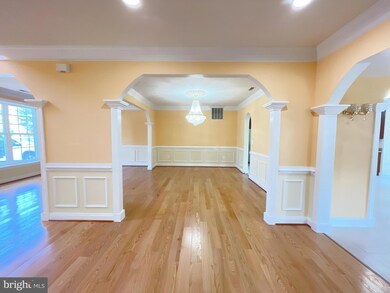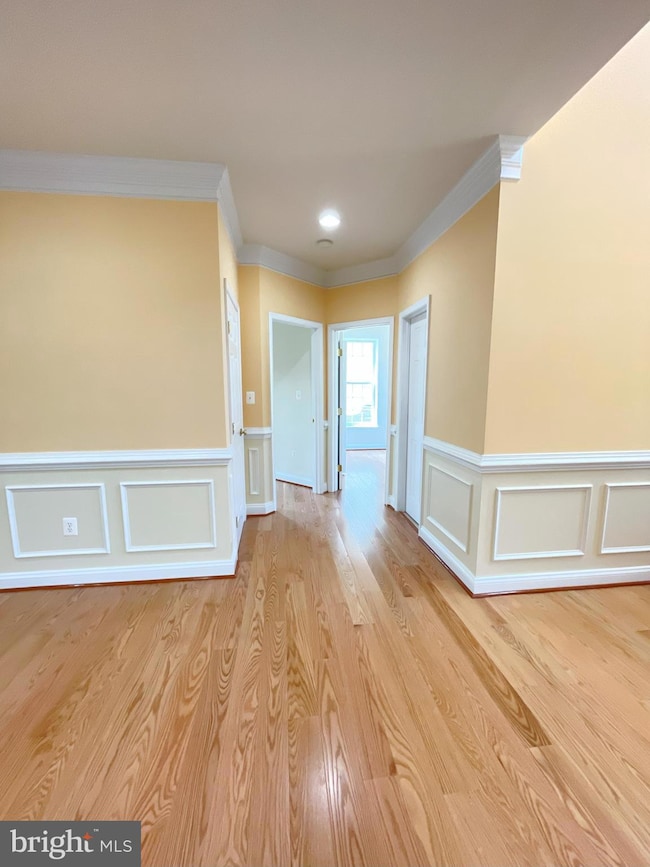
7212 Highland St Springfield, VA 22150
Estimated payment $7,499/month
Highlights
- Open Floorplan
- Solid Hardwood Flooring
- <<bathWithWhirlpoolToken>>
- Colonial Architecture
- Main Floor Bedroom
- Attic
About This Home
A beautiful spacious house with 5 bedrooms, 4 full bathrooms, and an office room. It’s fully upgraded with new solid red oak hardwood floor, modern lighting fixtures, chandeliers, chandelier fans, new appliances, and much more. The home has crown moldings, entry level bedroom, open floor plan, wood floors, granite countertops, family room off kitchen, kitchen - eat-in, kitchen - island, gas fireplace, and new Whirlpool appliances. Main bedroom has raised ceiling with built in speakers, walk-in closets and full bathroom with Jacuzzi, glass standing shower, double closets, and double vanities. A second master bedroom also has walk-in closet and full bathroom. All bathrooms have ceramic tiles flooring with fully upgraded to modern shower head, vanity faucets, and luxury hardware. Garage is fully finished with floor tiles and can be served for other purposes. There is a huge great backyard with a detached “Studio” that can be a recreation room to accommodate most family outdoor events. This house is located in the heart of Springfield with easy access to a range of amenities, shopping centers, variety of food markets, restaurants and Springfield Town Center. Commuting is a breeze with nearby access to the beltway, 95, 395, 495, plus Metro, VRE, Fairfax Connector, and Metro bus with convenient access to D.C. It is all within minutes. This is a “MUST SEE”!!!
Home Details
Home Type
- Single Family
Est. Annual Taxes
- $10,519
Year Built
- Built in 2005
Lot Details
- 10,166 Sq Ft Lot
- Wood Fence
- Property is in very good condition
- Property is zoned 140
Parking
- 1 Car Attached Garage
- Front Facing Garage
- Driveway
- On-Street Parking
- Off-Street Parking
Home Design
- Colonial Architecture
- Brick Exterior Construction
- Slab Foundation
- Shingle Roof
- Cement Siding
- Concrete Perimeter Foundation
Interior Spaces
- 3,840 Sq Ft Home
- Property has 2 Levels
- Open Floorplan
- Sound System
- Chair Railings
- Crown Molding
- Ceiling Fan
- Recessed Lighting
- Fireplace With Glass Doors
- Fireplace Mantel
- Gas Fireplace
- Double Pane Windows
- Window Screens
- Entrance Foyer
- Family Room Off Kitchen
- Living Room
- Dining Room
- Office or Studio
- Attic
Kitchen
- Eat-In Kitchen
- Electric Oven or Range
- Range Hood
- Dishwasher
- Kitchen Island
- Upgraded Countertops
- Disposal
Flooring
- Solid Hardwood
- Carpet
- Ceramic Tile
Bedrooms and Bathrooms
- En-Suite Primary Bedroom
- En-Suite Bathroom
- <<bathWithWhirlpoolToken>>
Laundry
- Laundry Room
- Electric Dryer
- Washer
Outdoor Features
- Shed
Utilities
- Forced Air Heating and Cooling System
- Vented Exhaust Fan
- 120/240V
- Natural Gas Water Heater
- Phone Available
Community Details
- No Home Owners Association
- Franconia Subdivision
Listing and Financial Details
- Tax Lot 18
- Assessor Parcel Number 0801 05260018
Map
Home Values in the Area
Average Home Value in this Area
Tax History
| Year | Tax Paid | Tax Assessment Tax Assessment Total Assessment is a certain percentage of the fair market value that is determined by local assessors to be the total taxable value of land and additions on the property. | Land | Improvement |
|---|---|---|---|---|
| 2024 | $9,788 | $844,850 | $265,000 | $579,850 |
| 2023 | $9,365 | $829,850 | $250,000 | $579,850 |
| 2022 | $9,252 | $809,060 | $240,000 | $569,060 |
| 2021 | $8,392 | $715,100 | $200,000 | $515,100 |
| 2020 | $7,866 | $664,640 | $195,000 | $469,640 |
| 2019 | $7,688 | $649,640 | $180,000 | $469,640 |
| 2018 | $7,302 | $634,990 | $170,000 | $464,990 |
| 2017 | $7,058 | $607,890 | $170,000 | $437,890 |
| 2016 | $6,827 | $589,300 | $160,000 | $429,300 |
| 2015 | $6,427 | $575,880 | $155,000 | $420,880 |
| 2014 | $6,220 | $558,620 | $150,000 | $408,620 |
Property History
| Date | Event | Price | Change | Sq Ft Price |
|---|---|---|---|---|
| 06/19/2025 06/19/25 | For Sale | $1,199,000 | +124.1% | $312 / Sq Ft |
| 08/30/2012 08/30/12 | Sold | $535,000 | +4.9% | $139 / Sq Ft |
| 07/26/2012 07/26/12 | Pending | -- | -- | -- |
| 07/10/2012 07/10/12 | For Sale | $509,850 | -- | $133 / Sq Ft |
Purchase History
| Date | Type | Sale Price | Title Company |
|---|---|---|---|
| Special Warranty Deed | $535,000 | -- | |
| Trustee Deed | $538,010 | -- | |
| Warranty Deed | $800,000 | -- | |
| Warranty Deed | $335,000 | -- |
Mortgage History
| Date | Status | Loan Amount | Loan Type |
|---|---|---|---|
| Open | $417,000 | New Conventional | |
| Previous Owner | $61,000 | Credit Line Revolving | |
| Previous Owner | $600,000 | New Conventional | |
| Previous Owner | $269,675 | New Conventional |
Similar Homes in the area
Source: Bright MLS
MLS Number: VAFX2248084
APN: 0801-05260018
- 7209 Halifax Place
- 7247 Reservoir Rd
- 5909 Frederick St
- 5902 Amelia St
- 7435 Bath St
- 5915 Amelia St
- 7313 Husky Ln
- 5915 Craig St
- 6005 Frederick St
- 7309 Leesville Blvd
- 7005 Catlett St
- 6910 Gilbert St
- 7424 Nancemond St
- 6029 Amherst Ave
- 7508 Essex Ave
- 7516 Essex Ave
- 6001 Brandon Ave
- 5518 Kathleen Place
- 7407 Falmouth St
- 6821 Floyd Ave
- 5734 Backlick Rd
- 7439 Long Pine Dr
- 7511 Hamlet St
- 7122 Catlett St
- 7406 Axton St
- 7613 Hamlet St
- 5415 Juliet St
- 6508 Serenade Place
- 7504 Gresham St
- 6515 Hubbardton Way
- 6636 Ridgeway Dr
- 7097 Spring Garden Dr Unit 1
- 6221 Frontier Dr
- 8008 Leyton Place
- 6608 Edsall Rd Unit 1
- 6435 Rives Ct
- 5012 Dodson Dr
- 7800 Greeley Blvd
- 8016 Gosport Ln
- 6460 Franconia Ct
