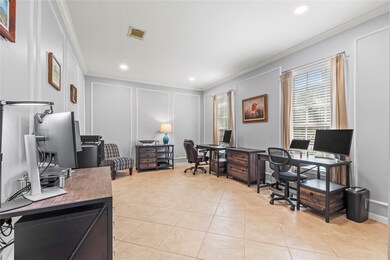
7219 Palisades Heights Dr Houston, TX 77095
Copperfield NeighborhoodEstimated payment $3,043/month
Highlights
- Deck
- Traditional Architecture
- High Ceiling
- Lowery Elementary School Rated A-
- <<bathWSpaHydroMassageTubToken>>
- 4-minute walk to Southcreek Village Playground
About This Home
Beautiful and well-maintained 2-story home featuring 4 bedrooms, 3.5 bathrooms, and a flexible floor plan with formal dining and living rooms, plus an upstairs game room. The island kitchen is a chef’s dream with granite countertops, stainless steel appliances, double ovens, huge pantry and a built-in desk. The family room offers a cozy fireplace, built-ins, and great natural light. The spacious primary suite includes a dual sink vanity, jetted tub, separate shower, and two walk-in closets. Crown molding and thoughtful design touches add elegance, while tons of storage throughout the home make it practical. Enjoy outdoor living in the private backyard with a covered porch and new fence installed in 2024. Amazing community amenities include pools, pocket parks and miles of trails. Zoned to highly acclaimed CFISD. Close to dining, shopping and entertainment. Make your showing appointment today!
Home Details
Home Type
- Single Family
Est. Annual Taxes
- $9,236
Year Built
- Built in 1989
Lot Details
- 9,225 Sq Ft Lot
- Southeast Facing Home
- Back Yard Fenced
HOA Fees
- $58 Monthly HOA Fees
Parking
- 2 Car Detached Garage
- Garage Door Opener
Home Design
- Traditional Architecture
- Brick Exterior Construction
- Slab Foundation
- Composition Roof
- Cement Siding
- Radiant Barrier
Interior Spaces
- 3,275 Sq Ft Home
- 2-Story Property
- Crown Molding
- High Ceiling
- Ceiling Fan
- Wood Burning Fireplace
- Family Room
- Living Room
- Breakfast Room
- Dining Room
- Game Room
- Utility Room
- Washer and Electric Dryer Hookup
Kitchen
- <<doubleOvenToken>>
- Electric Oven
- Electric Cooktop
- <<microwave>>
- Dishwasher
- Kitchen Island
- Granite Countertops
- Disposal
Flooring
- Carpet
- Tile
Bedrooms and Bathrooms
- 4 Bedrooms
- En-Suite Primary Bedroom
- Double Vanity
- <<bathWSpaHydroMassageTubToken>>
- Separate Shower
Home Security
- Security System Owned
- Fire and Smoke Detector
Eco-Friendly Details
- Energy-Efficient Thermostat
- Ventilation
Outdoor Features
- Deck
- Covered patio or porch
Schools
- Lowery Elementary School
- Aragon Middle School
- Langham Creek High School
Utilities
- Central Heating and Cooling System
- Heating System Uses Gas
- Programmable Thermostat
Community Details
- Inframark Association, Phone Number (281) 870-0585
- Copperfield Southdown Village Subdivision
Listing and Financial Details
- Exclusions: Yes, see attachment
Map
Home Values in the Area
Average Home Value in this Area
Tax History
| Year | Tax Paid | Tax Assessment Tax Assessment Total Assessment is a certain percentage of the fair market value that is determined by local assessors to be the total taxable value of land and additions on the property. | Land | Improvement |
|---|---|---|---|---|
| 2024 | $6,420 | $444,972 | $74,436 | $370,536 |
| 2023 | $6,420 | $437,024 | $74,436 | $362,588 |
| 2022 | $7,443 | $386,893 | $49,624 | $337,269 |
| 2021 | $7,132 | $302,602 | $49,624 | $252,978 |
| 2020 | $7,124 | $292,900 | $38,346 | $254,554 |
| 2019 | $7,176 | $285,533 | $35,188 | $250,345 |
| 2018 | $2,738 | $268,908 | $35,188 | $233,720 |
| 2017 | $6,786 | $268,908 | $35,188 | $233,720 |
| 2016 | $6,786 | $268,908 | $35,188 | $233,720 |
| 2015 | $4,793 | $258,171 | $35,188 | $222,983 |
| 2014 | $4,793 | $249,510 | $35,188 | $214,322 |
Property History
| Date | Event | Price | Change | Sq Ft Price |
|---|---|---|---|---|
| 06/28/2025 06/28/25 | Pending | -- | -- | -- |
| 06/06/2025 06/06/25 | Price Changed | $399,900 | -4.8% | $122 / Sq Ft |
| 05/24/2025 05/24/25 | Price Changed | $420,000 | -2.3% | $128 / Sq Ft |
| 05/05/2025 05/05/25 | For Sale | $430,000 | 0.0% | $131 / Sq Ft |
| 05/19/2022 05/19/22 | Sold | -- | -- | -- |
| 05/08/2022 05/08/22 | Pending | -- | -- | -- |
| 05/06/2022 05/06/22 | For Sale | $430,000 | -- | $131 / Sq Ft |
Purchase History
| Date | Type | Sale Price | Title Company |
|---|---|---|---|
| Warranty Deed | -- | Capital Title | |
| Vendors Lien | -- | Great American Title Company | |
| Vendors Lien | -- | Startex Title Company |
Mortgage History
| Date | Status | Loan Amount | Loan Type |
|---|---|---|---|
| Previous Owner | $157,340 | New Conventional | |
| Previous Owner | $196,920 | New Conventional | |
| Previous Owner | $133,500 | Purchase Money Mortgage | |
| Previous Owner | $133,500 | Unknown |
Similar Homes in Houston, TX
Source: Houston Association of REALTORS®
MLS Number: 91927609
APN: 1169150010034
- 7318 River Garden Dr
- 7318 Starbridge Dr
- 15735 Mesa Gardens Dr
- 7419 Foxton Place Ct
- 15838 Mesa Gardens Dr
- 15903 Ridge Park Dr
- 7511 Marble Glen Ln
- 16307 Thistleglen Dr
- 16223 Summer Dawn Ln
- 7415 Broken Ridge Dr
- 16315 Summer Dew Ln
- 16331 Dew Drop Ln
- 7314 Mountain Valley Dr
- 7518 Honey Creek Ln
- 16202 Elm Point Ct
- 16402 Sky Blue Ln
- 7223 Daylight Ln
- 7215 Daylight Ln
- 15903 Smithland Dr
- 16219 Rainbow Lake Rd






