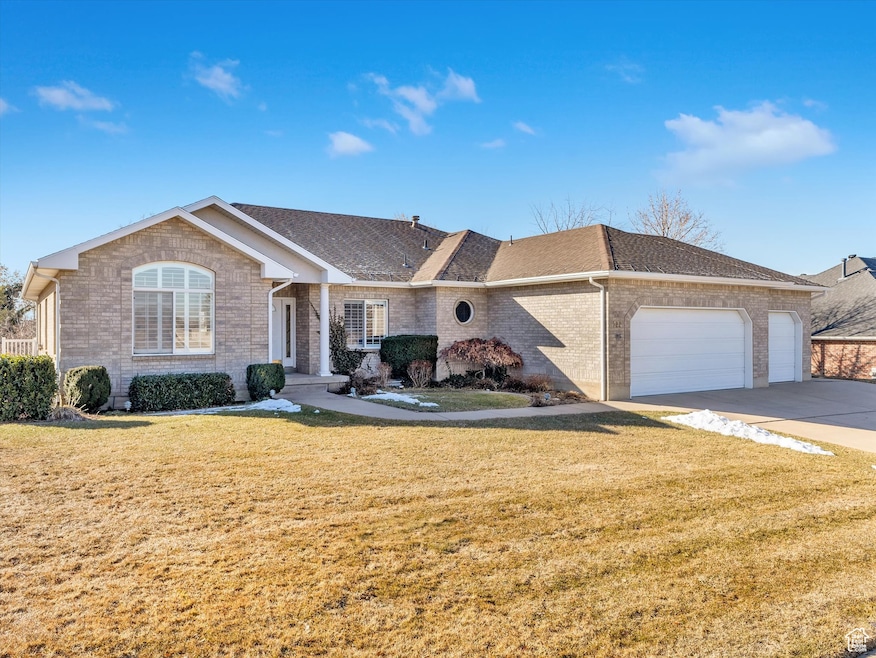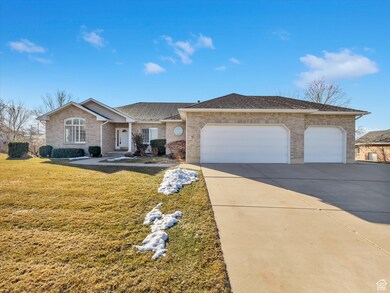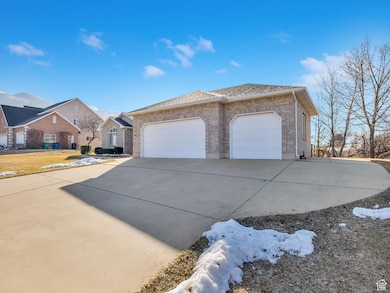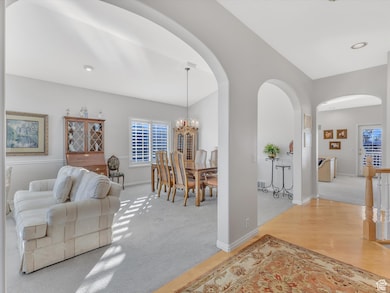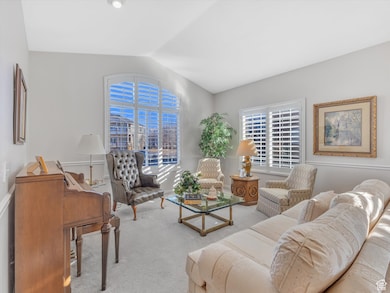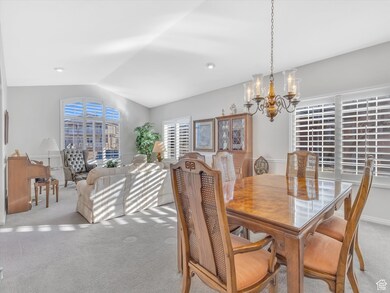
722 E Westbrook Rd Kaysville, UT 84037
Estimated payment $5,458/month
Highlights
- Second Kitchen
- RV or Boat Parking
- Mature Trees
- Fairfield Junior High School Rated A
- 0.44 Acre Lot
- Rambler Architecture
About This Home
Tucked away on a peaceful dead-end street, this custom-built, ranch-style brick rambler offers privacy, space, and potential! Built in 1996, this 4-bedroom, 3-bathroom home sits on a creekside lot with no backyard neighbors, creating a serene atmosphere. Inside, the open-concept main floor is bright and inviting, featuring large windows, a spacious kitchen, and seamless flow. The finished basement expands possibilities with an extra kitchen, workshop, and potential for a mother-in-law apartment-perfect for guests, rental, or multi-generational living. Outside, the manicured yard has an automatic sprinkler system for easy maintenance. The all-brick exterior ensures durability, while the three-car garage and RV pad offers ample storage and parking. Located in a sought-after Kaysville neighborhood, this home combines quiet suburban living with easy access to Highway 89, trails, ski resorts, parks, and shopping. Square footage figures are provided as a courtesy estimate only and were obtained from the Davis County Parcel Viewer . Buyer is advised to obtain an independent measurement.
Listing Agent
Spencer Ward
MS2 & Associates, L.L.C. License #11111473 Listed on: 03/04/2025
Home Details
Home Type
- Single Family
Est. Annual Taxes
- $3,856
Year Built
- Built in 1996
Lot Details
- 0.44 Acre Lot
- Creek or Stream
- Landscaped
- Sloped Lot
- Sprinkler System
- Mature Trees
- Property is zoned Single-Family
Parking
- 3 Car Attached Garage
- RV or Boat Parking
Home Design
- Rambler Architecture
- Brick Exterior Construction
- Stucco
Interior Spaces
- 4,724 Sq Ft Home
- 2-Story Property
- Ceiling Fan
- Self Contained Fireplace Unit Or Insert
- Includes Fireplace Accessories
- Plantation Shutters
- Den
Kitchen
- Second Kitchen
- <<doubleOvenToken>>
- Range<<rangeHoodToken>>
- <<microwave>>
- Freezer
- Granite Countertops
- Disposal
Flooring
- Wood
- Carpet
- Tile
Bedrooms and Bathrooms
- 4 Bedrooms | 3 Main Level Bedrooms
- Walk-In Closet
- <<bathWSpaHydroMassageTubToken>>
Laundry
- Dryer
- Washer
Basement
- Basement Fills Entire Space Under The House
- Exterior Basement Entry
- Apartment Living Space in Basement
Accessible Home Design
- Wheelchair Ramps
Outdoor Features
- Separate Outdoor Workshop
- Play Equipment
Schools
- Morgan Elementary School
- Fairfield Middle School
- Davis High School
Utilities
- Central Heating and Cooling System
- Natural Gas Connected
Community Details
- No Home Owners Association
Listing and Financial Details
- Assessor Parcel Number 11-315-0103
Map
Home Values in the Area
Average Home Value in this Area
Property History
| Date | Event | Price | Change | Sq Ft Price |
|---|---|---|---|---|
| 06/26/2025 06/26/25 | Pending | -- | -- | -- |
| 06/05/2025 06/05/25 | Price Changed | $930,000 | -2.6% | $197 / Sq Ft |
| 05/06/2025 05/06/25 | Price Changed | $955,000 | -3.0% | $202 / Sq Ft |
| 02/26/2025 02/26/25 | For Sale | $985,000 | -- | $209 / Sq Ft |
Similar Homes in the area
Source: UtahRealEstate.com
MLS Number: 2067907
- 769 Shannon Rd
- 842 Shannon Rd
- 952 N Kingswood Rd
- 734 E Brookshire Hollow Dr
- 1213 N Winston Dr
- 454 E Mutton Hollow Rd
- 425 E 500 N
- 1162 Newport Ln
- 928 E Mutton Hollow Rd
- 1276 E Talbot Dr
- 250 E 950 N
- 1340 E Oakmont Ln
- 490 N 300 E
- 590 E 300 N
- 833 N 170 E
- 2678 E 25 S
- 338 N Homestead Ln
- 1202 E Mutton Hollow Rd
- 1913 E 75 S
- 1470 N Cobblewood Ct
