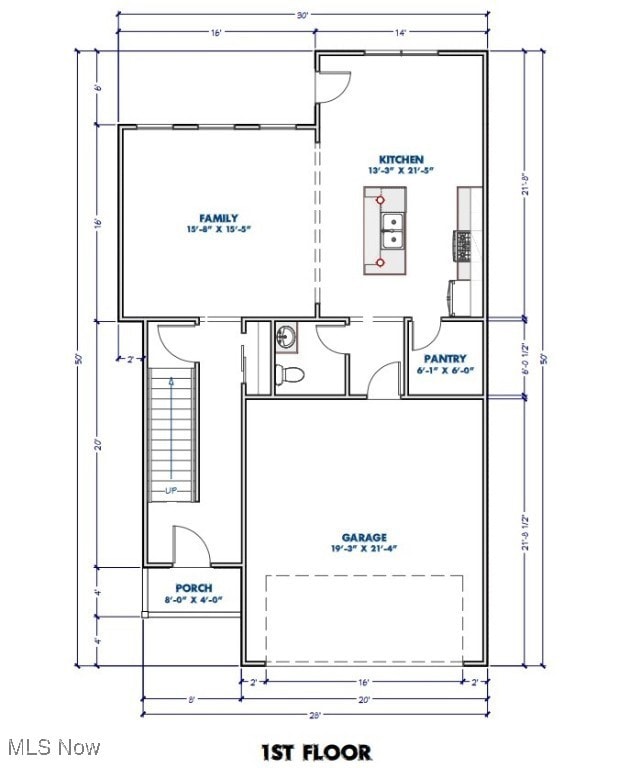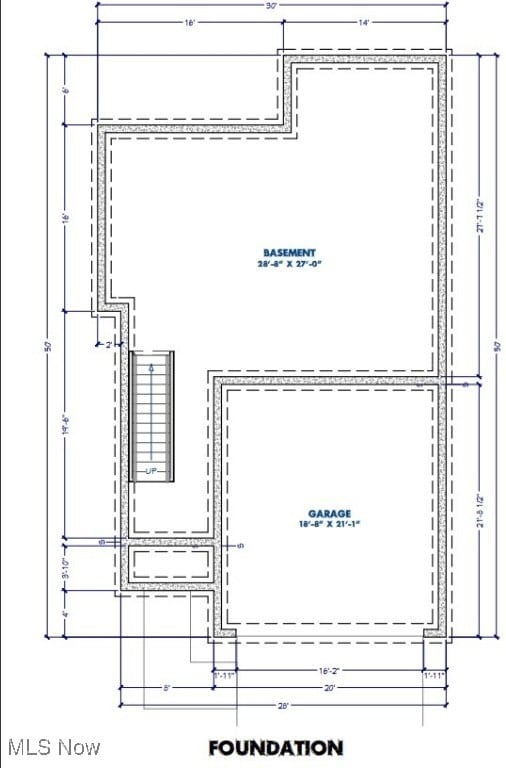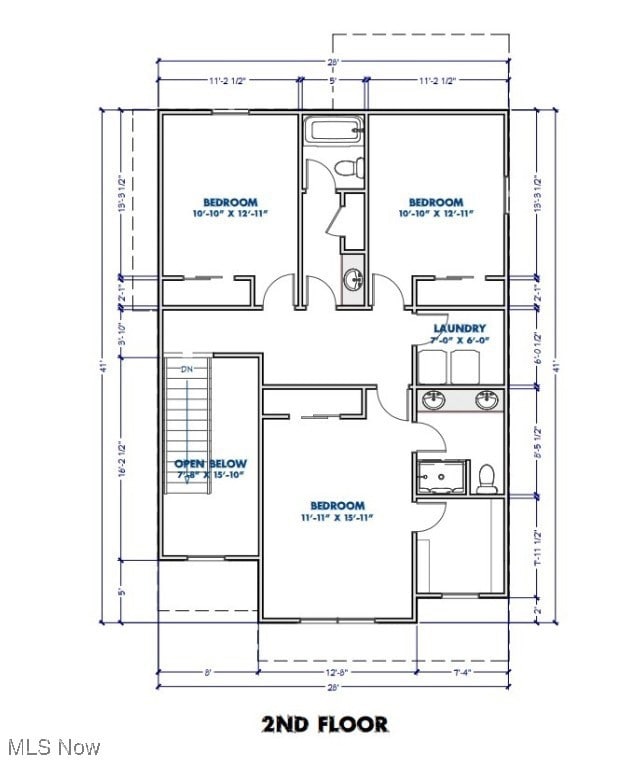
7222 Grove Ave Bedford, OH 44146
Oakwood NeighborhoodEstimated payment $2,208/month
Highlights
- New Construction
- No HOA
- Forced Air Heating and Cooling System
- Colonial Architecture
- 2 Car Attached Garage
About This Home
Make your vision a reality. Customize this home inside and out. Designed and Built by Best Construction Custom Home Builders - over 25 years building quality homes providing great customer service. 3 bedrooms, 3 baths, spacious, open floor plan. Dynamic kitchen features center island with sink and breakfast bar, walk in pantry and appliance package. Dining area with windows and door leading to 12x12 deck. Second floor displays an owner’s suite with master bath and walk in closet. Second floor laundry. Options and allowances are available to customize from paint colors to flooring, light fixtures, faucets, appliances and more. Full basement with plumbing for bath. 2 car garage. Beautiful, park-like lot. Close to shopping, dining, highways and parks. Subject to all permits and approvals.
Listing Agent
Coldwell Banker Schmidt Realty Brokerage Email: jennifer.burke@coldwellbanker.com 216-905-8240 License #2007001064 Listed on: 03/28/2025

Home Details
Home Type
- Single Family
Est. Annual Taxes
- $658
Year Built
- Built in 2025 | New Construction
Parking
- 2 Car Attached Garage
Home Design
- Colonial Architecture
- Fiberglass Roof
- Asphalt Roof
- Vinyl Siding
Interior Spaces
- 2-Story Property
- Basement Fills Entire Space Under The House
Kitchen
- Range<<rangeHoodToken>>
- <<microwave>>
- Dishwasher
- Disposal
Bedrooms and Bathrooms
- 3 Bedrooms
- 2.5 Bathrooms
Additional Features
- 0.27 Acre Lot
- Forced Air Heating and Cooling System
Community Details
- No Home Owners Association
- Belford Subdivision
Listing and Financial Details
- Home warranty included in the sale of the property
- Assessor Parcel Number 795-04-054
Map
Home Values in the Area
Average Home Value in this Area
Tax History
| Year | Tax Paid | Tax Assessment Tax Assessment Total Assessment is a certain percentage of the fair market value that is determined by local assessors to be the total taxable value of land and additions on the property. | Land | Improvement |
|---|---|---|---|---|
| 2024 | $658 | $9,310 | $9,310 | -- |
| 2023 | $911 | $11,900 | $11,900 | $0 |
| 2022 | $788 | $11,900 | $11,900 | $0 |
| 2021 | $779 | $11,900 | $11,900 | $0 |
| 2020 | $649 | $10,010 | $10,010 | $0 |
| 2019 | $759 | $28,600 | $28,600 | $0 |
| 2018 | $756 | $10,010 | $10,010 | $0 |
| 2017 | $769 | $10,010 | $10,010 | $0 |
| 2016 | $826 | $10,010 | $10,010 | $0 |
| 2015 | $772 | $10,010 | $10,010 | $0 |
| 2014 | $772 | $9,800 | $9,800 | $0 |
Property History
| Date | Event | Price | Change | Sq Ft Price |
|---|---|---|---|---|
| 04/10/2025 04/10/25 | For Sale | $389,900 | 0.0% | -- |
| 04/01/2025 04/01/25 | Off Market | $389,900 | -- | -- |
| 03/28/2025 03/28/25 | For Sale | $389,900 | -- | -- |
Purchase History
| Date | Type | Sale Price | Title Company |
|---|---|---|---|
| Special Warranty Deed | $6,000 | Accutitle Agency Inc | |
| Sheriffs Deed | $33,339 | Attorney | |
| Deed | -- | -- | |
| Deed | -- | -- |
Similar Homes in Bedford, OH
Source: MLS Now
MLS Number: 5111107
APN: 795-04-054
- 7228 Grove Ave
- 0 Northam Dr Unit 5081093
- 0 Forbes Rd
- 0 Suwanee Ave
- 0 Mistletoe Ave
- 7322 Kentucky Dr
- 6735 Basswood Dr
- 24455 Tryon Rd
- 24671 Ridgeline Dr
- 7263 Free Ave
- 7262 Free Ave
- 6569 Pau Ct
- 171 Best St
- 6633 Tamarind Dr
- 1334 Broadway Ave
- 6538 Pau Ct
- 25602 Buckthorn Rd
- 21481 Forbes Rd
- 132 Best St
- 25644 Buckthorn Rd
- 26433 Solon Rd
- 840 Broadway Ave
- 6055 Bear Creek Dr
- 9315 Lincoln Dr
- 401 Mortimer Dr
- 25000 Rockside Rd
- 25400 Rockside Rd
- 201 Eaton Ridge Rd
- 22800 Rockside Rd
- 19955 Rockside Rd
- 5327 Northfield Rd
- 634-A Turney Rd
- 681 Turney Rd
- 5305 Northfield Rd
- 22155 Libby Rd
- 1286 Laurel Dr
- 6000-6300 Lee Rd S
- 32450 Cromwell Dr
- 21831 Libby Rd
- 10807 Ravenna Rd





