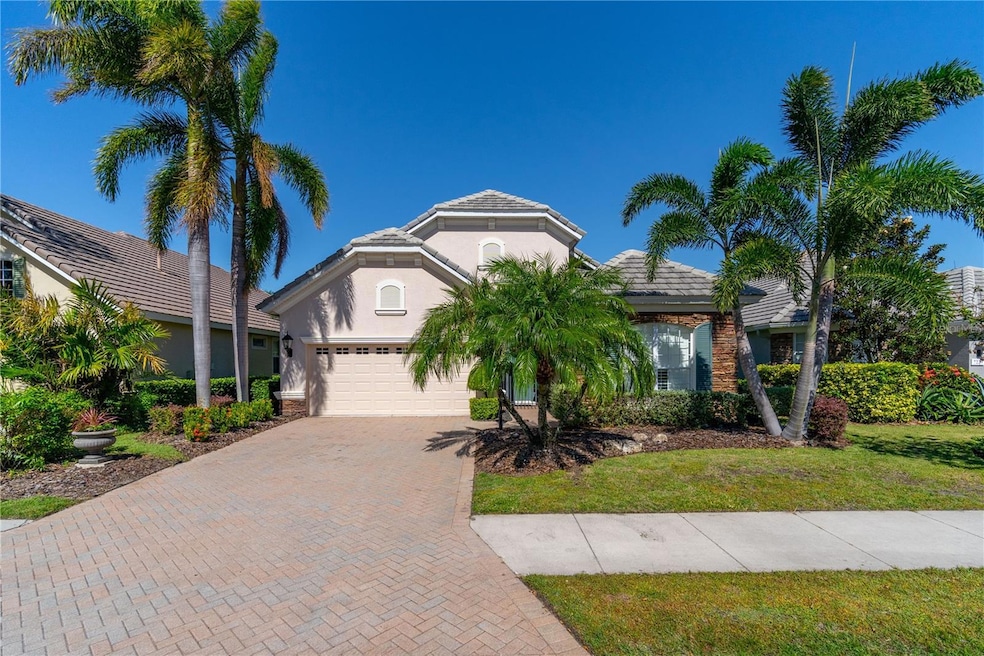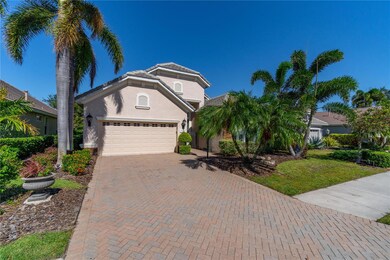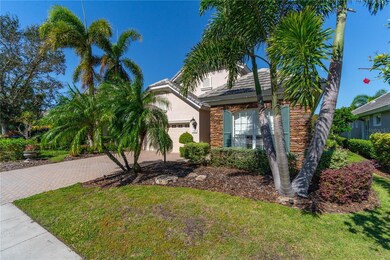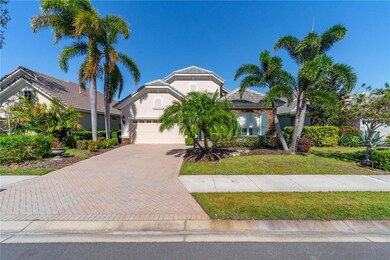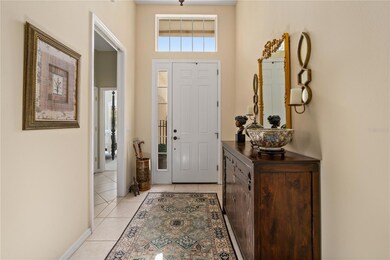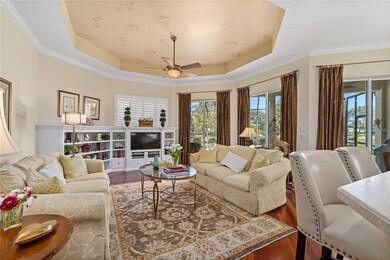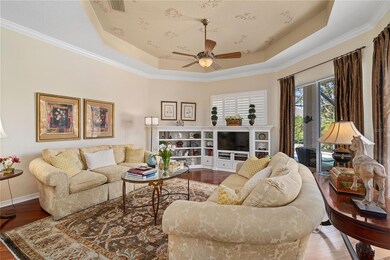
7223 Orchid Island Place Bradenton, FL 34202
Estimated payment $4,770/month
Highlights
- Water Views
- Fitness Center
- Home fronts a pond
- Golf Course Community
- Screened Pool
- Senior Community
About This Home
Nestled behind the gates of the exclusive Lakewood Ranch Golf and Country Club, this exquisite home offers both elegance and comfort. Featuring a spacious open floor plan, this 2-bedroom, 2-bathroom home with a den/study boasts custom built-in cabinetry in the great room. The separate dining area flows seamlessly into a gourmet kitchen equipped with high-end stainless steel appliances, ideal for any home chef. The expansive primary bedroom provides ample space for a cozy sitting area and showcases beautiful tray ceilings. The luxurious en suite is designed with a five-piece layout, offering both style and function. Throughout the home, you'll find a neutral color palette and stunning plantation shutters. Additional features include tray ceilings, a brick-paved driveway, and a screened-in lanai that overlooks the serene pond. The spacious pool area is perfect for relaxation or entertaining. Optional social or golf memberships add extra leisure to your lifestyle, whether you're enjoying a day on the course or hosting friends for cocktails by the pool. This home truly offers the best of both worlds.
Listing Agent
MICHAEL SAUNDERS & COMPANY Brokerage Phone: 941-907-9595 License #0632611 Listed on: 12/11/2024

Home Details
Home Type
- Single Family
Est. Annual Taxes
- $7,735
Year Built
- Built in 2004
Lot Details
- 6,917 Sq Ft Lot
- Home fronts a pond
- Northwest Facing Home
- Mature Landscaping
- Private Lot
- Level Lot
- Wooded Lot
- Landscaped with Trees
- Property is zoned PDMU
HOA Fees
Parking
- 2 Car Attached Garage
- Ground Level Parking
- Driveway
Property Views
- Water
- Pool
Home Design
- French Provincial Architecture
- Slab Foundation
- Tile Roof
- Block Exterior
- Stucco
Interior Spaces
- 2,232 Sq Ft Home
- Open Floorplan
- Tray Ceiling
- Ceiling Fan
- Shutters
- Sliding Doors
- Great Room
- Dining Room
- Den
- Hurricane or Storm Shutters
Kitchen
- Eat-In Kitchen
- Range<<rangeHoodToken>>
- <<microwave>>
- Dishwasher
- Solid Surface Countertops
- Disposal
Flooring
- Wood
- Ceramic Tile
Bedrooms and Bathrooms
- 2 Bedrooms
- Primary Bedroom on Main
- Walk-In Closet
- 2 Full Bathrooms
Laundry
- Laundry Room
- Dryer
- Washer
Pool
- Screened Pool
- In Ground Pool
- Fence Around Pool
- Pool Lighting
Outdoor Features
- Enclosed patio or porch
- Rain Gutters
- Private Mailbox
Schools
- Robert E Willis Elementary School
- Nolan Middle School
- Lakewood Ranch High School
Utilities
- Central Heating and Cooling System
- Underground Utilities
- Electric Water Heater
- Cable TV Available
Additional Features
- Reclaimed Water Irrigation System
- Property is near a golf course
Listing and Financial Details
- Visit Down Payment Resource Website
- Tax Lot 34
- Assessor Parcel Number 588493709
- $2,711 per year additional tax assessments
Community Details
Overview
- Senior Community
- Lakewood Ranch Town Hall Association, Phone Number (941) 907-0202
- Lakewood Ranch Country Club Association
- Lakewood Ranch Community
- Lakewood Ranch Country Club Village Subdivision
- The community has rules related to deed restrictions, allowable golf cart usage in the community, vehicle restrictions
Amenities
- Restaurant
- Clubhouse
Recreation
- Golf Course Community
- Tennis Courts
- Recreation Facilities
- Fitness Center
- Dog Park
- Trails
Security
- Security Guard
- Gated Community
Map
Home Values in the Area
Average Home Value in this Area
Tax History
| Year | Tax Paid | Tax Assessment Tax Assessment Total Assessment is a certain percentage of the fair market value that is determined by local assessors to be the total taxable value of land and additions on the property. | Land | Improvement |
|---|---|---|---|---|
| 2024 | $7,735 | $370,213 | -- | -- |
| 2023 | $7,735 | $359,430 | $0 | $0 |
| 2022 | $7,546 | $348,961 | $0 | $0 |
| 2021 | $7,168 | $338,797 | $0 | $0 |
| 2020 | $7,424 | $334,119 | $0 | $0 |
| 2019 | $7,276 | $326,607 | $0 | $0 |
| 2018 | $7,059 | $320,517 | $0 | $0 |
| 2017 | $6,601 | $313,925 | $0 | $0 |
| 2016 | $6,507 | $307,468 | $0 | $0 |
| 2015 | $6,721 | $305,331 | $0 | $0 |
| 2014 | $6,721 | $302,908 | $0 | $0 |
| 2013 | $6,603 | $298,432 | $0 | $0 |
Property History
| Date | Event | Price | Change | Sq Ft Price |
|---|---|---|---|---|
| 05/29/2025 05/29/25 | Price Changed | $699,000 | -2.9% | $313 / Sq Ft |
| 03/27/2025 03/27/25 | Price Changed | $719,900 | -0.7% | $323 / Sq Ft |
| 03/26/2025 03/26/25 | Price Changed | $724,900 | -0.7% | $325 / Sq Ft |
| 03/10/2025 03/10/25 | Price Changed | $729,900 | -1.4% | $327 / Sq Ft |
| 02/04/2025 02/04/25 | Price Changed | $739,900 | +1.4% | $331 / Sq Ft |
| 02/04/2025 02/04/25 | Price Changed | $729,900 | -5.8% | $327 / Sq Ft |
| 12/11/2024 12/11/24 | For Sale | $774,900 | -- | $347 / Sq Ft |
Purchase History
| Date | Type | Sale Price | Title Company |
|---|---|---|---|
| Warranty Deed | $620,000 | -- | |
| Special Warranty Deed | $431,700 | University Title Services Ll |
Mortgage History
| Date | Status | Loan Amount | Loan Type |
|---|---|---|---|
| Open | $310,000 | Purchase Money Mortgage | |
| Previous Owner | $345,300 | Purchase Money Mortgage |
Similar Homes in Bradenton, FL
Source: Stellar MLS
MLS Number: A4632113
APN: 5884-9370-9
- 7244 Orchid Island Place
- 7249 Orchid Island Place
- 13853 Siena Loop
- 13872 Siena Loop
- 7137 Orchid Island Place
- 7144 Ashland Glen
- 7628 Haddington Cove
- 7803 Mathern Ct
- 7643 Haddington Cove
- 7605 Haddington Cove
- 7665 Haddington Cove
- 13818 Milan Terrace
- 14215 Kinglet Terrace
- 7336 Haddington Cove
- 14611 Leopard Creek Place
- 7011 Portmarnock Place
- 14717 Leopard Creek Place
- 8115 Miramar Way Unit 202
- 7210 Desert Ridge Glen
- 8133 Miramar Way Unit 201C
- 7042 Twin Hills Terrace
- 7223 Presidio Glen
- 8044 Gulfstream Ct Unit Cypress
- 8044 Gulfstream Ct Unit Amber 8089
- 8044 Gulfstream Ct Unit Amber
- 8044 Gulfstream Ct Unit Jade
- 8044 Gulfstream Ct Unit Opal
- 8143 Miramar Way Unit 8143
- 8263 Miramar Way
- 8365 Miramar Way Unit 8365
- 7187 Boca Grove Place Unit 201
- 7139 Boca Grove Place Unit 204
- 12051 Thornhill Ct
- 7447 Edenmore St
- 7275 Lismore Ct
- 7236 Lismore Ct
- 8328 Sea Glass Ct
- 6828 Honeysuckle Trail
- 7423 Wexford Ct
- 6506 Blue Grosbeak Cir
