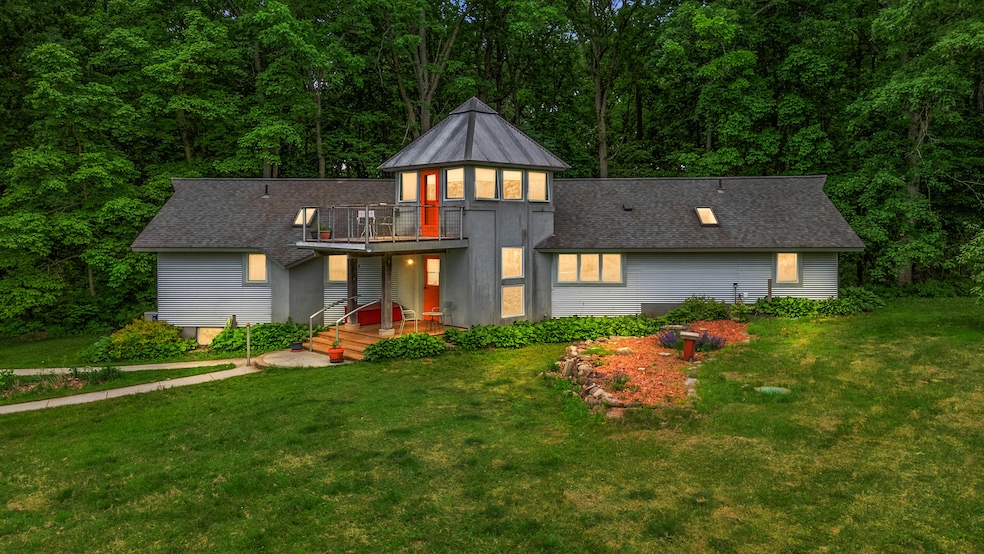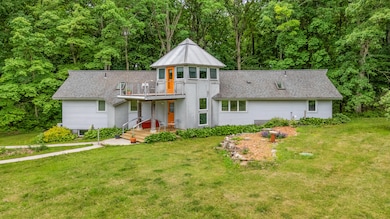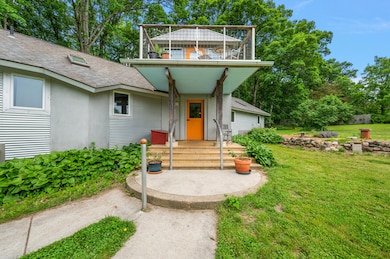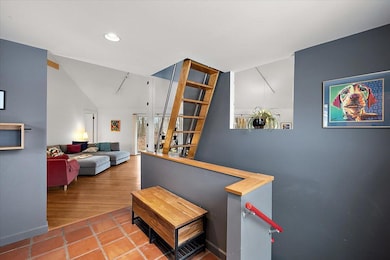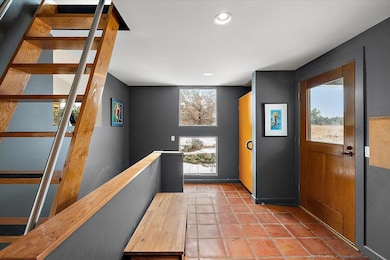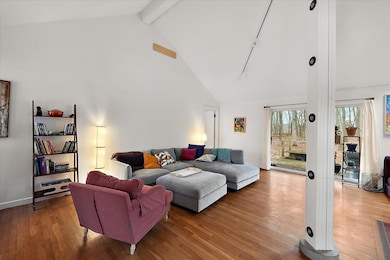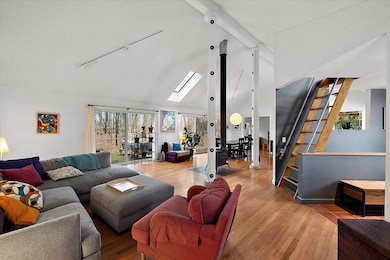
7227 Wheeler Rd Whitmore Lake, MI 48189
Estimated payment $4,331/month
Highlights
- Hot Property
- 5 Acre Lot
- Contemporary Architecture
- Creekside Intermediate School Rated A-
- Deck
- Wooded Lot
About This Home
The custom-designed and built home is ready for its next artist in residence or someone looking for a personal retreat from the everyday. Chosen by the original designer/builder for its location among nature to inspire creativity, this home features an open living space with a soaring cathedral ceiling, a loft opening to a second-story balcony, and two outbuildings, each with their own studio space for a wellness center or creative studio. Three bedrooms on the main floor of the home offer their own view of nature, with the main bedroom doorwall opening to its own portion of the deck. The main bedroom and ensuite bath also feature custom built-in drawers, a vanity, a skylight over the shower, and a spacious walk-in closet. The current library/study is the third bedroom. The home has a full basement with a walk-up exit. Laundry is on the main floor.
Home Details
Home Type
- Single Family
Est. Annual Taxes
- $8,887
Year Built
- Built in 1994
Lot Details
- 5 Acre Lot
- Lot Dimensions are 665x332
- Shrub
- Wooded Lot
- Garden
- Property is zoned AG, AG
Parking
- 2 Car Detached Garage
- Garage Door Opener
Home Design
- Contemporary Architecture
- Shingle Roof
- Asphalt Roof
- Vinyl Siding
Interior Spaces
- 2,152 Sq Ft Home
- 2-Story Property
- Wood Burning Fireplace
- Garden Windows
- Living Room with Fireplace
- Dining Area
- Basement Fills Entire Space Under The House
- Fire and Smoke Detector
Kitchen
- Eat-In Kitchen
- Oven
- Stove
- Range
- Microwave
- Dishwasher
Flooring
- Wood
- Tile
Bedrooms and Bathrooms
- 3 Main Level Bedrooms
- En-Suite Bathroom
- 2 Full Bathrooms
Laundry
- Laundry Room
- Laundry on main level
- Dryer
- Washer
- Sink Near Laundry
Outdoor Features
- Balcony
- Deck
- Porch
Utilities
- Forced Air Heating and Cooling System
- Heating System Uses Natural Gas
- Well
- Septic System
- High Speed Internet
Map
Home Values in the Area
Average Home Value in this Area
Tax History
| Year | Tax Paid | Tax Assessment Tax Assessment Total Assessment is a certain percentage of the fair market value that is determined by local assessors to be the total taxable value of land and additions on the property. | Land | Improvement |
|---|---|---|---|---|
| 2025 | $8,342 | $272,700 | $0 | $0 |
| 2024 | $2,546 | $258,800 | $0 | $0 |
| 2023 | $2,424 | $231,900 | $0 | $0 |
| 2022 | $6,130 | $209,100 | $0 | $0 |
| 2021 | $5,843 | $204,600 | $0 | $0 |
| 2020 | $5,877 | $199,900 | $0 | $0 |
| 2019 | $5,843 | $185,500 | $185,500 | $0 |
| 2018 | $5,726 | $179,900 | $0 | $0 |
| 2017 | $5,493 | $178,200 | $0 | $0 |
| 2016 | $1,600 | $150,565 | $0 | $0 |
| 2015 | -- | $150,115 | $0 | $0 |
| 2014 | -- | $145,425 | $0 | $0 |
| 2013 | -- | $145,425 | $0 | $0 |
Property History
| Date | Event | Price | Change | Sq Ft Price |
|---|---|---|---|---|
| 07/14/2025 07/14/25 | Pending | -- | -- | -- |
| 07/11/2025 07/11/25 | For Sale | $650,000 | -- | $302 / Sq Ft |
Purchase History
| Date | Type | Sale Price | Title Company |
|---|---|---|---|
| Quit Claim Deed | -- | None Listed On Document | |
| Warranty Deed | -- | None Available |
Mortgage History
| Date | Status | Loan Amount | Loan Type |
|---|---|---|---|
| Previous Owner | $273,000 | Commercial | |
| Previous Owner | $50,000 | Credit Line Revolving | |
| Previous Owner | $66,000 | Unknown |
About the Listing Agent

Introducing Todd Waller, a distinguished real estate agent in Ann Arbor, Michigan. With over two decades of experience, Todd has dedicated himself to helping clients achieve their real estate dreams. Todd proudly holds the prestigious titles of 2023 Realtor of the Year with the Ann Arbor Board of Realtors and graduate of the 2023 Leadership Academy with the Michigan Realtors.
His commitment to the real estate profession goes beyond his client interactions. Todd serves as the Vice Chair
Todd's Other Listings
Source: Southwestern Michigan Association of REALTORS®
MLS Number: 25033495
APN: 03-14-300-021
- 7468 Webster Church Rd
- 6676 Ralaric Dr
- 7830 Webster Church Rd
- 2741 N Territorial Rd W
- 6431 /6475 Whitmore Lake Road Rd
- 11663 Colangelo Ln
- 8041 Donovan Rd
- 6201 Donovan Ridge
- 7285 Whitmore Lake Rd
- 6170 Gregory Rd
- 500 Jubilee Dr
- 480 Jubilee Dr
- 466 Jubilee Dr
- 425 Jubilee Dr
- 362 Jubilee Dr
- 6301 Gregory Rd
- 4415 W Joy Rd
- 7136 N Meadows Trail Unit 6
- 895 Jennings Rd
- 66 Six Mile Rd
