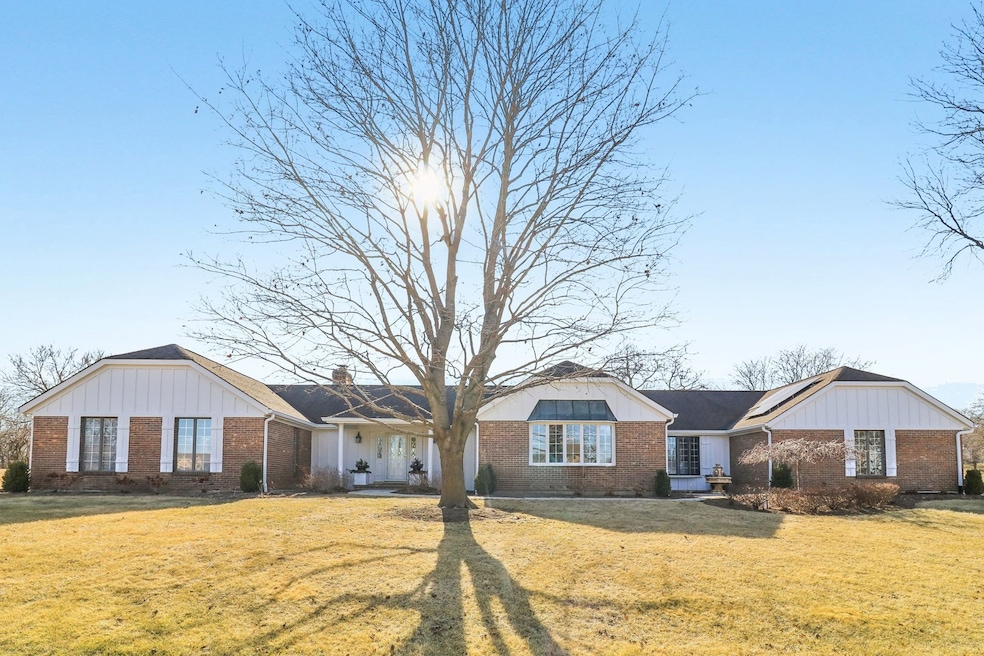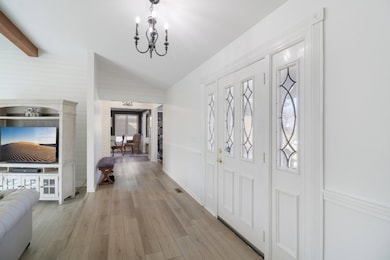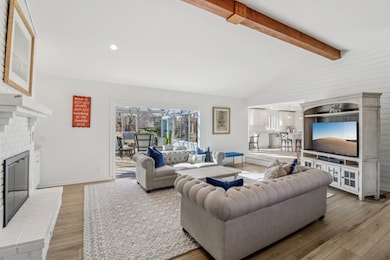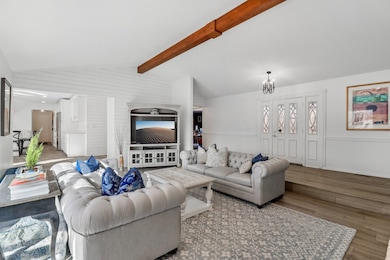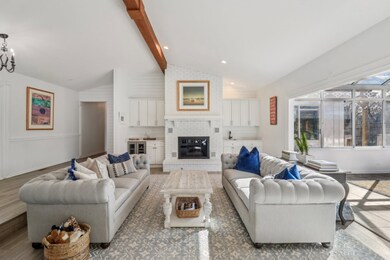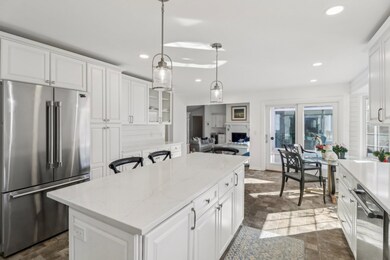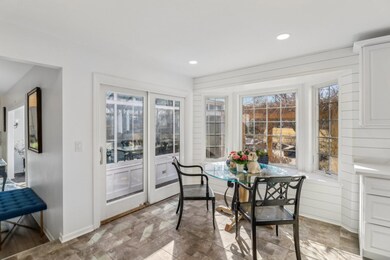
723 Beacon Dr Lake Barrington, IL 60010
West Lake Barrington NeighborhoodEstimated payment $5,837/month
Highlights
- Boat Dock
- Open Floorplan
- Mature Trees
- Roslyn Road Elementary School Rated A
- Landscaped Professionally
- Community Lake
About This Home
Stunning Generational Home on .92 Acres with High-End Upgrades! This beautifully updated 4-bedroom, 3-bath ranch is designed for lasting comfort and multi-generational living. Nestled on a spacious .92-acre lot, this home boasts a fully remodeled kitchen, newer flooring, updated bathrooms, and fresh paint throughout. Major improvements include three new furnaces, a whole-house water purifier, and extensive professional landscaping. Several windows have been replaced to enhance energy efficiency, ensuring year-round comfort. A spacious 3-car garage provides ample storage, and for those who love the water, a nearby boat slip rental option is available. A rare opportunity to own a meticulously upgraded home built to stand the test of time!
Home Details
Home Type
- Single Family
Est. Annual Taxes
- $12,452
Year Built
- Built in 1985
Lot Details
- 0.92 Acre Lot
- Lot Dimensions are 186x82x318x245
- Property is adjacent to nature preserve
- Wood Fence
- Landscaped Professionally
- Paved or Partially Paved Lot
- Mature Trees
HOA Fees
- $23 Monthly HOA Fees
Parking
- 3 Car Garage
Home Design
- Ranch Style House
- Brick Exterior Construction
- Asphalt Roof
- Concrete Perimeter Foundation
Interior Spaces
- 3,346 Sq Ft Home
- Open Floorplan
- Built-In Features
- Bookcases
- Ceiling Fan
- Fireplace With Gas Starter
- Window Screens
- Entrance Foyer
- Family Room with Fireplace
- Living Room
- Formal Dining Room
- Heated Sun or Florida Room
Kitchen
- Indoor Grill
- Range
- Microwave
- Dishwasher
- Stainless Steel Appliances
Flooring
- Laminate
- Ceramic Tile
Bedrooms and Bathrooms
- 4 Bedrooms
- 4 Potential Bedrooms
- Walk-In Closet
- Bathroom on Main Level
- 3 Full Bathrooms
- Dual Sinks
- Soaking Tub
- Separate Shower
Laundry
- Laundry Room
- Dryer
- Washer
Basement
- Partial Basement
- Sump Pump
Outdoor Features
- Tideland Water Rights
- Deck
- Patio
Location
- Property is near a forest
Schools
- Roslyn Road Elementary School
- Barrington Middle School-Station
- Barrington High School
Utilities
- Forced Air Heating and Cooling System
- Heating System Uses Natural Gas
- Well
- Water Softener is Owned
- Septic Tank
- Cable TV Available
Listing and Financial Details
- Senior Tax Exemptions
- Homeowner Tax Exemptions
Community Details
Overview
- Barrington Harbor Estates Subdivision
- Community Lake
Amenities
- Laundry Facilities
Recreation
- Boat Dock
Map
Home Values in the Area
Average Home Value in this Area
Tax History
| Year | Tax Paid | Tax Assessment Tax Assessment Total Assessment is a certain percentage of the fair market value that is determined by local assessors to be the total taxable value of land and additions on the property. | Land | Improvement |
|---|---|---|---|---|
| 2024 | $12,382 | $197,504 | $35,522 | $161,982 |
| 2023 | $11,327 | $187,207 | $33,670 | $153,537 |
| 2022 | $11,327 | $168,441 | $38,092 | $130,349 |
| 2021 | $11,524 | $165,576 | $37,444 | $128,132 |
| 2020 | $10,834 | $164,500 | $37,328 | $127,172 |
| 2019 | $10,386 | $160,160 | $36,343 | $123,817 |
| 2018 | $10,274 | $164,690 | $40,510 | $124,180 |
| 2017 | $10,158 | $161,381 | $39,696 | $121,685 |
| 2016 | $9,916 | $155,294 | $38,199 | $117,095 |
| 2015 | $9,419 | $145,652 | $35,827 | $109,825 |
| 2014 | $11,558 | $169,007 | $34,024 | $134,983 |
| 2012 | $11,210 | $171,912 | $34,609 | $137,303 |
Property History
| Date | Event | Price | Change | Sq Ft Price |
|---|---|---|---|---|
| 05/20/2025 05/20/25 | Pending | -- | -- | -- |
| 05/17/2025 05/17/25 | For Sale | $899,999 | +70.6% | $269 / Sq Ft |
| 08/27/2020 08/27/20 | Sold | $527,500 | -4.1% | $158 / Sq Ft |
| 07/26/2020 07/26/20 | Pending | -- | -- | -- |
| 07/11/2020 07/11/20 | For Sale | $550,000 | -- | $164 / Sq Ft |
Purchase History
| Date | Type | Sale Price | Title Company |
|---|---|---|---|
| Warranty Deed | $527,500 | Greater Illinois Title Co | |
| Interfamily Deed Transfer | -- | None Available | |
| Warranty Deed | $350,000 | -- |
Mortgage History
| Date | Status | Loan Amount | Loan Type |
|---|---|---|---|
| Previous Owner | $501,125 | New Conventional | |
| Previous Owner | $262,500 | No Value Available |
Similar Homes in the area
Source: Midwest Real Estate Data (MRED)
MLS Number: 12368307
APN: 13-09-404-011
- 28479 Schooner Ln
- 26 Alice Ln
- Lot 1 N Owl Ct
- 165 Harbor Dr
- 27469 N Junegrass Dr
- 23463 N Meadow Ln
- 28809 W Harvest Glen Cir
- 28905 W South St
- 28876 W Pioneer Grove Rd
- 24047 N Coneflower Dr
- 28592 W Park Dr
- 28693 W Ravine Dr
- 23150 Coyote Trail
- 28442 W Main St
- 8203 Gage Ln
- 24548 N Blue Aster Ln
- Lot 7 Hickory Nut Grove Rd
- 120 3 Oaks Rd
- 949 Fairway Cir Unit 949
- 23105 N High Ridge Rd
