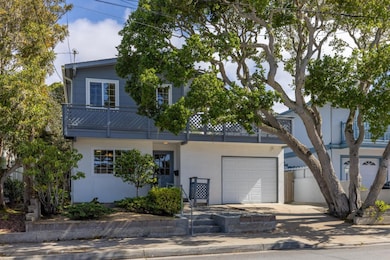
723 Eardley Ave Pacific Grove, CA 93950
Estimated payment $7,881/month
Highlights
- Wine Cellar
- Deck
- Main Floor Bedroom
- Robert Down Elementary School Rated A
- Vaulted Ceiling
- Bonus Room
About This Home
Introducing a bright and spacious home that effortlessly combines comfort, functionality, and style. This inviting residence features generously sized rooms with soaring ceilings and expansive windows that flood the space with natural light, creating an airy and uplifting atmosphere throughout. A standout feature of this home is the abundance of storage perfectly designed for practical living. The kitchen boasts a floor-to-ceiling pantry, while a large entry closet, closet-lined hallways, and thoughtfully appointed bathrooms with built-in cabinetry and drawers ensure there's a place for everything. Even the nook under the stairs is cleverly utilized for extra storage. Step outside to a sprawling deck ideal for lounging, entertaining, or simply enjoying a moment of peace in the open air. This home is the perfect blend of spaciousness, organization, and livable charm. Don't miss this rare opportunity to own a piece of Pacific Grove in a coveted location.
Home Details
Home Type
- Single Family
Est. Annual Taxes
- $1,116
Year Built
- Built in 1965
Lot Details
- 3,524 Sq Ft Lot
- Wood Fence
- Back Yard
Parking
- 1 Car Garage
Home Design
- Composition Roof
- Concrete Perimeter Foundation
Interior Spaces
- 1,975 Sq Ft Home
- 2-Story Property
- Beamed Ceilings
- Vaulted Ceiling
- Wine Cellar
- Separate Family Room
- Living Room with Fireplace
- Dining Area
- Bonus Room
- Laundry in Garage
Kitchen
- Breakfast Area or Nook
- Electric Oven
- <<microwave>>
- Dishwasher
- Formica Countertops
Flooring
- Carpet
- Tile
Bedrooms and Bathrooms
- 3 Bedrooms
- Main Floor Bedroom
- Bathroom on Main Level
- 2 Full Bathrooms
- <<tubWithShowerToken>>
- Bathtub Includes Tile Surround
- Walk-in Shower
Outdoor Features
- Balcony
- Deck
Utilities
- Forced Air Heating System
Listing and Financial Details
- Assessor Parcel Number 006-526-019-000
Map
Home Values in the Area
Average Home Value in this Area
Tax History
| Year | Tax Paid | Tax Assessment Tax Assessment Total Assessment is a certain percentage of the fair market value that is determined by local assessors to be the total taxable value of land and additions on the property. | Land | Improvement |
|---|---|---|---|---|
| 2025 | $1,116 | $110,252 | $17,525 | $92,727 |
| 2024 | $1,116 | $108,091 | $17,182 | $90,909 |
| 2023 | $1,177 | $105,973 | $16,846 | $89,127 |
| 2022 | $1,153 | $103,896 | $16,516 | $87,380 |
| 2021 | $1,146 | $101,860 | $16,193 | $85,667 |
| 2020 | $1,123 | $100,816 | $16,027 | $84,789 |
| 2019 | $1,088 | $98,840 | $15,713 | $83,127 |
| 2018 | $1,068 | $96,903 | $15,405 | $81,498 |
| 2017 | $1,050 | $95,003 | $15,103 | $79,900 |
| 2016 | $1,050 | $93,141 | $14,807 | $78,334 |
| 2015 | $1,032 | $91,743 | $14,585 | $77,158 |
| 2014 | $1,011 | $89,947 | $14,300 | $75,647 |
Property History
| Date | Event | Price | Change | Sq Ft Price |
|---|---|---|---|---|
| 06/23/2025 06/23/25 | Price Changed | $1,410,000 | -2.6% | $714 / Sq Ft |
| 05/28/2025 05/28/25 | Price Changed | $1,448,000 | -2.7% | $733 / Sq Ft |
| 05/13/2025 05/13/25 | For Sale | $1,488,000 | -- | $753 / Sq Ft |
Purchase History
| Date | Type | Sale Price | Title Company |
|---|---|---|---|
| Interfamily Deed Transfer | -- | None Available | |
| Interfamily Deed Transfer | -- | -- |
Similar Homes in the area
Source: MLSListings
MLS Number: ML82006613
APN: 006-526-019-000
- 551 Gibson Ave
- 155 14th St
- 621 Mcclellan Ave Unit Studio
- 380 Belden St Unit Charming Studio Apartment
- 2875 David Ave
- 740 Crocker Ave
- 350 Van Buren St
- 1141 Lighthouse Ave
- 1 La Playa St
- 57 Soledad Dr
- 66 Mar Vista Dr
- 302 Ocean Ave
- 302 Ocean Ave
- 4113 Crest Rd
- 201 Glenwood Cir
- 300 Glenwood Cir Unit 160
- 300 Glenwood Cir
- 205 Dunecrest Ave Unit 1
- 200 Dunecrest Ave
- 151 Surf Way






