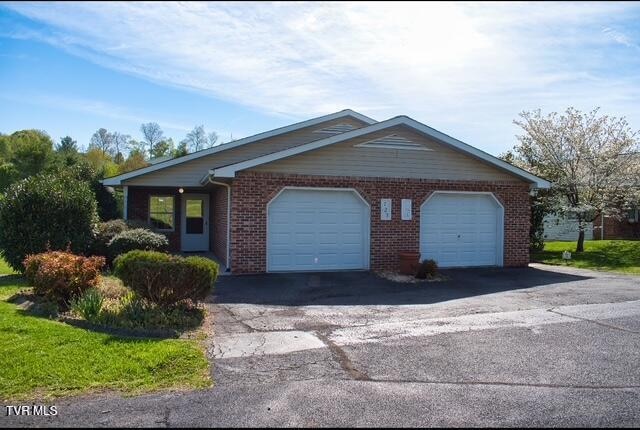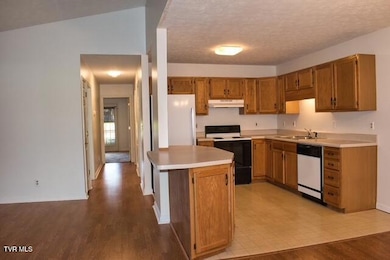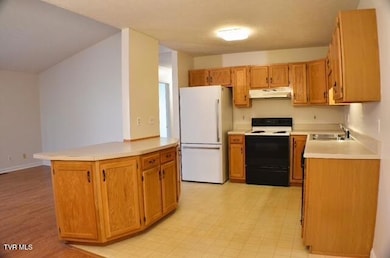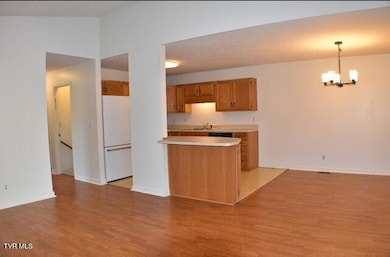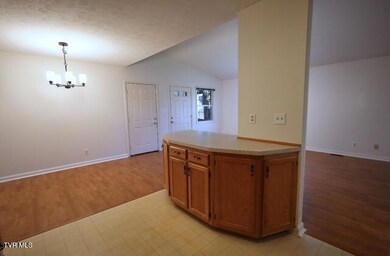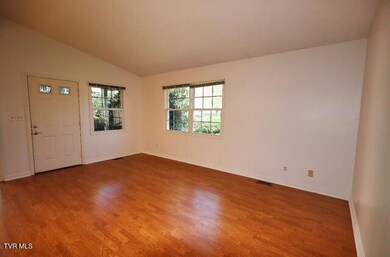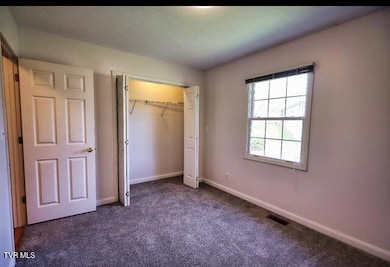
723 Teasel Dr Kingsport, TN 37660
Estimated payment $1,538/month
Highlights
- Open Floorplan
- Main Floor Primary Bedroom
- Rear Porch
- Ross N. Robinson Middle School Rated A
- Balcony
- 2 Car Attached Garage
About This Home
Discover the perfect blend of comfort and convenience with this 2-bedroom, 2-bathroom condo. Inside you'll find brand-new carpeting, fresh paint throughout, and updated light fixtures that brighten every space. Enjoy an open-concept living and dining area, and a spacious primary suite featuring a walk-in closet, a large bathroom, and a private balcony perfect for relaxing or enjoying the view. The property boasts two garages, one on the main level and a second lower level garage and basement. This additional space ensures ample parking and storage. Plus, you'll love the convenient access to beautiful downtown Kingsport, offering shopping, dining, and entertainment options, as well as proximity to the hospital and other facilities. Don't miss out—schedule your private tour today!
Listing Agent
Dream Home Realty, LLC License #374353,0225236197 Listed on: 02/09/2025
Townhouse Details
Home Type
- Townhome
Year Built
- Built in 1996
Lot Details
- 3,920 Sq Ft Lot
- Landscaped
- Lot Has A Rolling Slope
- Property is in good condition
HOA Fees
- $45 Monthly HOA Fees
Parking
- 2 Car Attached Garage
- Garage Door Opener
- Driveway
Home Design
- Brick Exterior Construction
- Block Foundation
- Asphalt Roof
- Vinyl Siding
Interior Spaces
- 1,128 Sq Ft Home
- 2-Story Property
- Open Floorplan
- Insulated Windows
- Sliding Doors
- Combination Kitchen and Dining Room
- Washer
Kitchen
- Electric Range
- Microwave
- Dishwasher
- Kitchen Island
- Laminate Countertops
Flooring
- Carpet
- Laminate
Bedrooms and Bathrooms
- 2 Bedrooms
- Primary Bedroom on Main
- Walk-In Closet
- 2 Full Bathrooms
Basement
- Heated Basement
- Basement Fills Entire Space Under The House
- Garage Access
- Block Basement Construction
Outdoor Features
- Balcony
- Patio
- Rear Porch
Schools
- Jackson Elementary School
- Sevier Middle School
- Dobyns Bennett High School
Utilities
- Cooling Available
- Heat Pump System
- Phone Available
- Cable TV Available
Community Details
- Cobblestone Pace Condos
- Cobblestone Subdivision
- Planned Unit Development
Listing and Financial Details
- Assessor Parcel Number 046a D 032.10
- Seller Considering Concessions
Map
Home Values in the Area
Average Home Value in this Area
Tax History
| Year | Tax Paid | Tax Assessment Tax Assessment Total Assessment is a certain percentage of the fair market value that is determined by local assessors to be the total taxable value of land and additions on the property. | Land | Improvement |
|---|---|---|---|---|
| 2024 | -- | $30,900 | $5,250 | $25,650 |
| 2023 | $1,361 | $30,900 | $5,250 | $25,650 |
| 2022 | $1,361 | $30,900 | $5,250 | $25,650 |
| 2021 | $1,324 | $30,900 | $5,250 | $25,650 |
| 2020 | $703 | $30,900 | $5,250 | $25,650 |
| 2019 | $1,268 | $27,350 | $3,525 | $23,825 |
| 2018 | $1,237 | $27,350 | $3,525 | $23,825 |
| 2017 | $1,237 | $27,350 | $3,525 | $23,825 |
| 2014 | $1,207 | $27,586 | $0 | $0 |
Property History
| Date | Event | Price | Change | Sq Ft Price |
|---|---|---|---|---|
| 04/19/2025 04/19/25 | Price Changed | $260,000 | -3.7% | $230 / Sq Ft |
| 02/09/2025 02/09/25 | For Sale | $270,000 | +5.9% | $239 / Sq Ft |
| 08/07/2024 08/07/24 | Sold | $255,000 | -1.9% | $226 / Sq Ft |
| 06/30/2024 06/30/24 | Pending | -- | -- | -- |
| 06/26/2024 06/26/24 | For Sale | $260,000 | -- | $230 / Sq Ft |
Purchase History
| Date | Type | Sale Price | Title Company |
|---|---|---|---|
| Warranty Deed | $255,000 | None Listed On Document |
Mortgage History
| Date | Status | Loan Amount | Loan Type |
|---|---|---|---|
| Open | $191,250 | New Conventional |
Similar Homes in Kingsport, TN
Source: Tennessee/Virginia Regional MLS
MLS Number: 9975920
APN: 082046A D 03210C012
- 713 Teasel Dr
- 929 Cornerstone Ct
- 00 Bays View Rd
- 241 Stone Edge Cir
- 237 Stone Edge Cir
- Tbd Shipp Springs Rd
- 629 Jackson St
- 645 Jackson St
- 533 Sequoyah Dr
- 222 Emmett St
- 525 Scott County Rd
- 153 Rosefield Dr
- 811 Fain Ave
- 813 Fain Ave Unit 6
- 518 W Sullivan St
- 322 Sequoyah Dr
- 1075 Oak Drive Cir
- 908 Spring Valley Dr
- 844 Mimosa Dr
- 1011 Kinsler Ave
- 567 Lovedale Dr Unit 567
- 455 W Sullivan St
- 142 E Park Dr Unit A
- 1316 Clark Point Rd
- 1531 Woodland Ave Unit 3
- 818 Oak St
- 525 Peach Orchard Dr
- 650 N Wilcox Dr
- 2630 Forest View Rd Unit 1
- 514 Afton St
- 444 Eastley Ct
- 1920 Bowater Dr
- 1561 Redwood Dr
- 3440 Frylee Ct
- 805 Indian Trail Dr
- 1825 Kenwood Rd
- 2601 N John B Dennis Hwy
- 2416 E Stone Dr
- 1504 Quartz Place
- 3441 Frylee Ct
