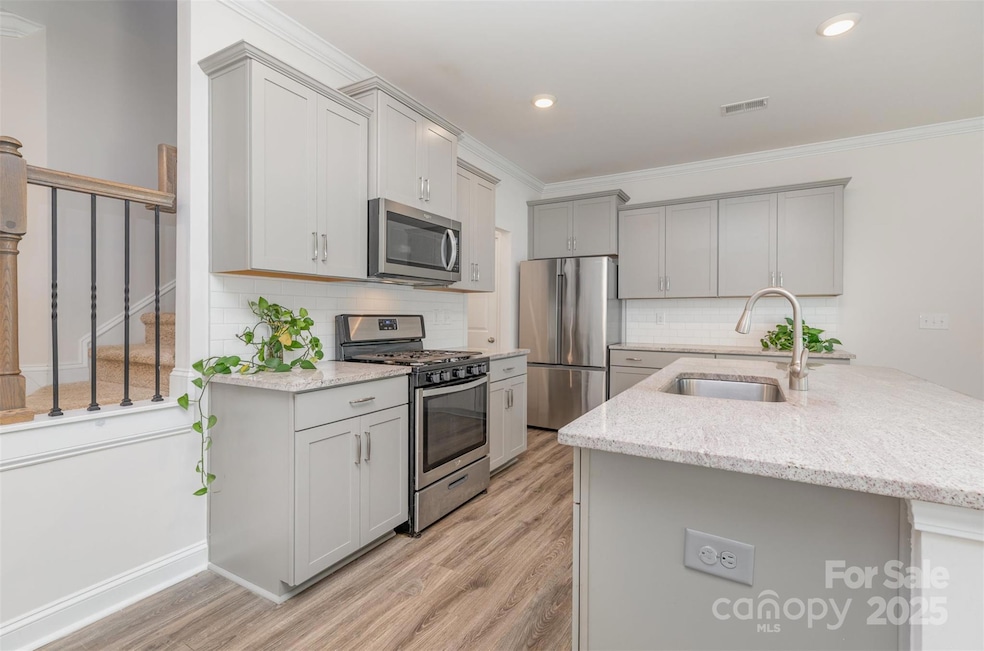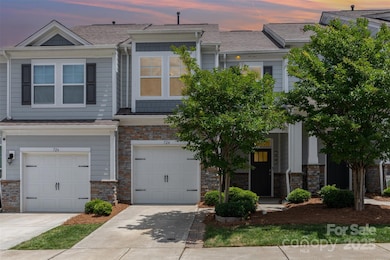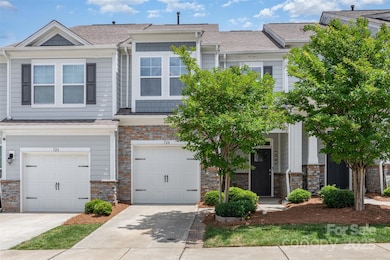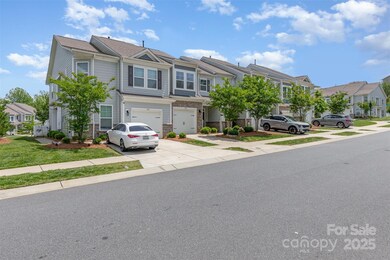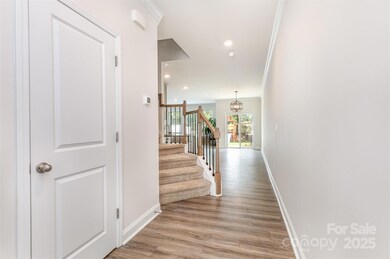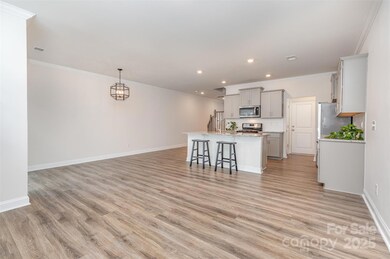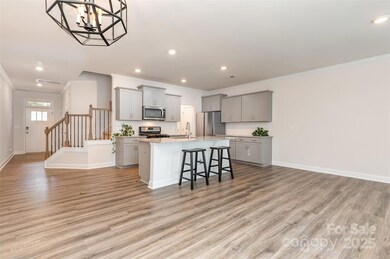
724 Little Bluestem Dr Lake Wylie, SC 29710
Estimated payment $2,206/month
Highlights
- Fitness Center
- Clubhouse
- Lawn
- Oakridge Elementary School Rated A
- Wood Flooring
- Community Pool
About This Home
Ready to break up with yard work and start living your best Lake Wylie life? Check out this cheerful 3BR/2.5BA townhome in Ivy Ridge. The bright, open layout has all the right features —granite counters, gas range, Revwood flooring and space to host or just relax. Out back, you’ve got a private patio that backs to trees— bring on the string lights, cozy chairs and evening catch-ups. Upstairs, the oversized primary suite has two huge windows allowing for lots of natural light; plus two more bedrooms, a bathroom and laundry. The community takes care of the landscaping, and you get bonus perks like a pool, gym, clubhouse, pickle ball court and playground. It's low stress living in a spot that’s close to everything.
Listing Agent
Keller Williams Connected Brokerage Email: jen@prestinoadvantage.com License #110739 Listed on: 05/23/2025

Townhouse Details
Home Type
- Townhome
Est. Annual Taxes
- $1,732
Year Built
- Built in 2021
Lot Details
- Partially Fenced Property
- Privacy Fence
- Lawn
HOA Fees
- $210 Monthly HOA Fees
Parking
- 1 Car Attached Garage
- Front Facing Garage
- Garage Door Opener
- Driveway
Home Design
- Slab Foundation
- Stone Veneer
Interior Spaces
- 2-Story Property
- Insulated Windows
- Window Screens
Kitchen
- Gas Oven
- Gas Range
- Microwave
- Dishwasher
- Disposal
Flooring
- Wood
- Tile
Bedrooms and Bathrooms
- 3 Bedrooms
Outdoor Features
- Patio
Schools
- Oakridge Elementary And Middle School
- Clover High School
Utilities
- Central Heating and Cooling System
- Electric Water Heater
- Cable TV Available
Listing and Financial Details
- Assessor Parcel Number 575-20-01-084
Community Details
Overview
- Cusick Community Management Association, Phone Number (704) 251-2433
- Built by DR Horton
- The Village At Ivy Ridge Subdivision, Lansing B Floorplan
- Mandatory home owners association
Amenities
- Clubhouse
Recreation
- Community Playground
- Fitness Center
- Community Pool
Map
Home Values in the Area
Average Home Value in this Area
Tax History
| Year | Tax Paid | Tax Assessment Tax Assessment Total Assessment is a certain percentage of the fair market value that is determined by local assessors to be the total taxable value of land and additions on the property. | Land | Improvement |
|---|---|---|---|---|
| 2024 | $1,732 | $12,260 | $1,360 | $10,900 |
| 2023 | $1,776 | $12,260 | $1,360 | $10,900 |
| 2022 | $6,425 | $18,390 | $2,040 | $16,350 |
| 2021 | -- | $1,158 | $1,158 | $0 |
| 2020 | $390 | $1,158 | $0 | $0 |
| 2019 | $0 | $2,040 | $0 | $0 |
Property History
| Date | Event | Price | Change | Sq Ft Price |
|---|---|---|---|---|
| 06/26/2025 06/26/25 | Price Changed | $337,000 | -1.5% | $200 / Sq Ft |
| 05/23/2025 05/23/25 | For Sale | $342,000 | -- | $203 / Sq Ft |
Purchase History
| Date | Type | Sale Price | Title Company |
|---|---|---|---|
| Limited Warranty Deed | $308,995 | None Available |
Mortgage History
| Date | Status | Loan Amount | Loan Type |
|---|---|---|---|
| Open | $278,095 | New Conventional |
Similar Homes in the area
Source: Canopy MLS (Canopy Realtor® Association)
MLS Number: 4260356
APN: 5752001084
- 665 Cypress Glen Ln
- 1066 Chicory Trace
- 574 Altamonte Dr
- 37 Hamiltons Harbor Dr Unit 601
- 732 Altamonte Dr
- 236 Robinwood Ln
- 15 Hamiltons Bay Ct Unit A939
- 505 Belle Grove Dr
- 14 Hamiltons Bay Ct Unit 528
- 274 Robinwood Ln
- 2408 Napa Terrace
- 2322 Tessa Trace
- 50 Honeysuckle Woods
- 54 Honeysuckle Woods
- 22 Honeysuckle Ln
- 5065 Watersail Way
- 11 Woodvine Ln
- 513 Sandbar Point
- 5088 Watersail Way
- 4935 Norman Park Place
