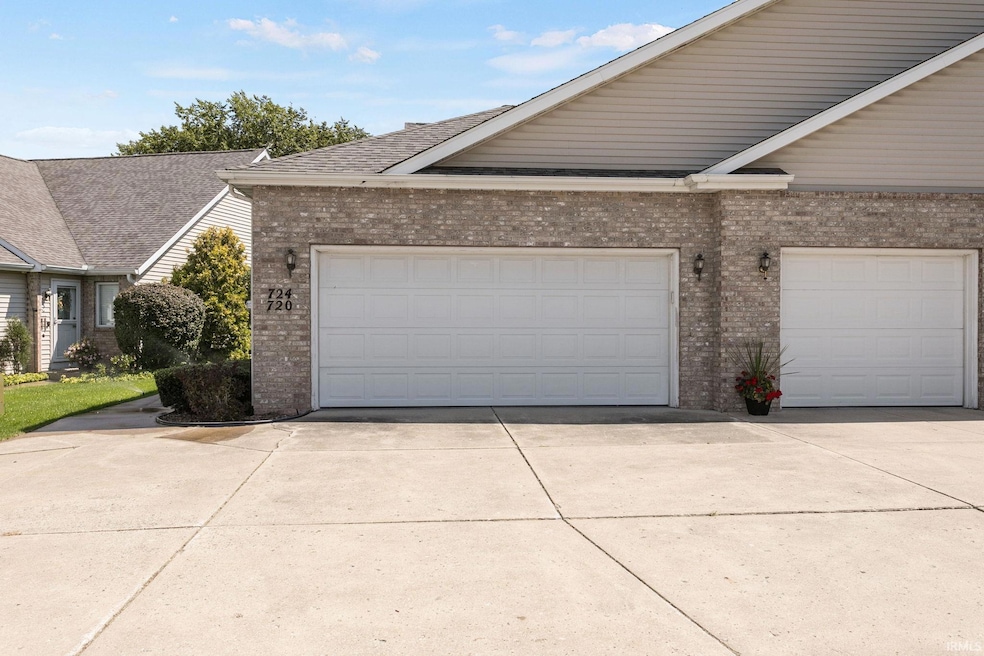
724 Maple St Mishawaka, IN 46545
Estimated payment $1,747/month
Highlights
- 28 Feet of Waterfront
- Open Floorplan
- Backs to Open Ground
- Primary Bedroom Suite
- Ranch Style House
- Wood Flooring
About This Home
Stunning condo is a true gem, boasting impressive upgrades and a prime location perfect for modern living. Nestled along the picturesque St. Joseph River, this condo offers scenic views and easy access to a variety of outdoor activities or simply relax while watching the river. The convenience of nearby parks fosters an active lifestyle. The city swimming pool is just a short stroll away, providing refreshing summer fun. Step inside to discover an inviting open-concept layout with 9 foot ceilings and gorgeous wood floors. The spacious living area seamlessly flows into the dinette creating an ideal space for entertaining friends and family. You'll love cooking in the well-equipped kitchen, complete with the essential appliances. With a beautifully appointed master bedroom and a luxurious remodeled private full bathroom featuring a walk-in ceramic shower plus a 2nd bedroom and full bath, this home is both comfortable and stylish. The recent painting and new floor coverings add a modern touch throughout. Enjoy peace of mind with the brand-new furnace, A/C, and water heater—upgraded in 2020 for maximum efficiency. Outside, the expansive new synthetic deck beckons for outdoor relaxation or entertaining, supported by robust 6"x6" posts for durability. The nearby River Walk offers a scenic trail for jogging, walking, or leisurely strolls, while a public golf course is just around the corner for golf enthusiasts. Being only minutes from downtown Mishawaka means you’ll have easy access to a vibrant selection of restaurants, cafes, and shops. Plus, the local library offers a peaceful space for study or community events. Don’t miss the opportunity to own this beautifully upgraded condo, which combines style, comfort, and convenience in a desirable location
Listing Agent
McKinnies Realty, LLC Brokerage Phone: 574-274-8275 Listed on: 09/04/2025

Property Details
Home Type
- Condominium
Est. Annual Taxes
- $725
Year Built
- Built in 1998
Lot Details
- 28 Feet of Waterfront
- River Front
- Backs to Open Ground
- Sloped Lot
HOA Fees
- $200 Monthly HOA Fees
Parking
- 2 Car Attached Garage
- Garage Door Opener
- Driveway
- Off-Street Parking
Home Design
- Ranch Style House
- Brick Exterior Construction
- Slab Foundation
- Poured Concrete
- Shingle Roof
- Asphalt Roof
Interior Spaces
- 1,243 Sq Ft Home
- Open Floorplan
- Ceiling height of 9 feet or more
- Double Pane Windows
- Entrance Foyer
- Great Room
- Utility Room in Garage
- Water Views
Kitchen
- Eat-In Kitchen
- Gas Oven or Range
- Laminate Countertops
- Disposal
Flooring
- Wood
- Carpet
- Ceramic Tile
Bedrooms and Bathrooms
- 2 Bedrooms
- Primary Bedroom Suite
- Walk-In Closet
- 2 Full Bathrooms
- Separate Shower
Laundry
- Laundry on main level
- Gas Dryer Hookup
Outdoor Features
- Sun Deck
- Balcony
Schools
- Battell Elementary School
- John Young Middle School
- Mishawaka High School
Utilities
- Forced Air Heating and Cooling System
- High-Efficiency Furnace
- Heating System Uses Gas
- The river is a source of water for the property
- ENERGY STAR Qualified Water Heater
- Cable TV Available
Additional Features
- Energy-Efficient HVAC
- Suburban Location
Community Details
- The Over Look / The Overlook Subdivision
Listing and Financial Details
- Assessor Parcel Number 71-09-10-379-011.000-023
- Seller Concessions Not Offered
Map
Home Values in the Area
Average Home Value in this Area
Tax History
| Year | Tax Paid | Tax Assessment Tax Assessment Total Assessment is a certain percentage of the fair market value that is determined by local assessors to be the total taxable value of land and additions on the property. | Land | Improvement |
|---|---|---|---|---|
| 2024 | $771 | $103,200 | $7,800 | $95,400 |
| 2023 | $821 | $106,800 | $7,800 | $99,000 |
| 2022 | $821 | $106,800 | $7,800 | $99,000 |
| 2021 | $805 | $98,500 | $7,800 | $90,700 |
| 2020 | $789 | $98,500 | $7,800 | $90,700 |
| 2019 | $819 | $96,700 | $6,000 | $90,700 |
| 2018 | $968 | $106,000 | $4,600 | $101,400 |
| 2017 | $949 | $104,300 | $4,600 | $99,700 |
| 2016 | $930 | $104,300 | $4,600 | $99,700 |
| 2014 | $894 | $104,500 | $4,600 | $99,900 |
Property History
| Date | Event | Price | Change | Sq Ft Price |
|---|---|---|---|---|
| 09/04/2025 09/04/25 | For Sale | $275,000 | -- | $221 / Sq Ft |
Similar Homes in the area
Source: Indiana Regional MLS
MLS Number: 202535631
APN: 71-09-10-379-011.000-023
- 447 Edgewater Dr
- 522 E Battell St
- 422 N Wenger Ave
- Lot 32 A Forest River Run
- 1157 E Borley Ave
- 911 N Division
- 118 S Merrifield Ave
- 1116 Christyann St
- 726 E 3rd St
- 1036 E 3rd St
- 1132 E 3rd St
- 120 Gernhart Ave
- 1608 Lynn St
- 629 E 3rd St
- 131 E Marion St
- 1717 Lynn St
- 116 S Byrkit St
- 214 W Grove St
- 1434 E 4th St
- 1521 Lincolnway E
- 811 Locust St
- 116 W Mishawaka Ave
- 802-840 E Colfax Ave
- 235 Ironworks Ave
- 303 W Lawrence St Unit B
- 221 E 8th St
- 109 Old Stable Ln
- 2022 Lincolnway E
- 527 W 6th St Unit 3
- 711 W 5th St
- 116 Charleston Dr
- 302 Village Dr
- 710 S 34th St
- 302 Runaway Bay Cir
- 3428-3430 N Main St
- 121 Pin Oak Cir
- 3001 E Jefferson Blvd
- 3902 Saint Andrews Cir
- 4715 N Main St
- 1113 S 21st St






