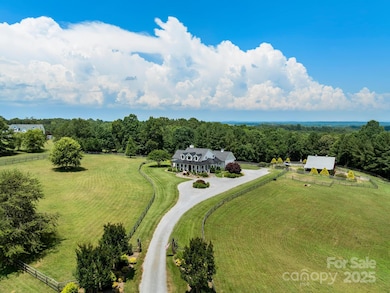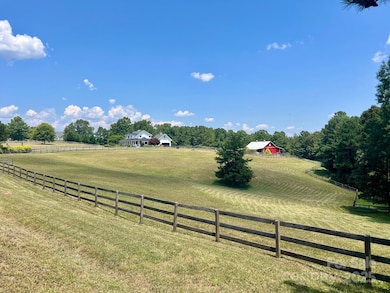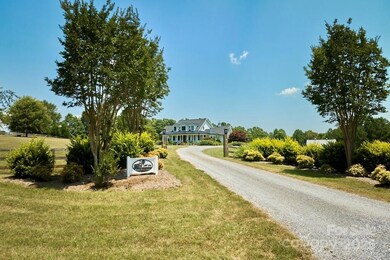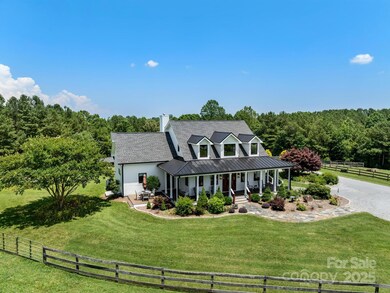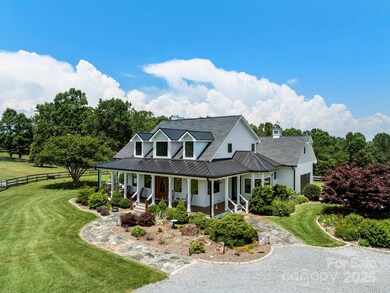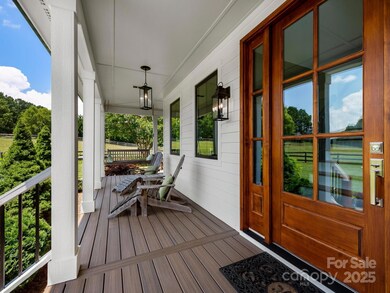
Estimated payment $8,633/month
Highlights
- Barn
- Deck
- Wood Flooring
- Stables
- Wooded Lot
- Farmhouse Style Home
About This Home
Equestrian delight on 10 acres in the Over Hill Farms community of Tryon, featuring a recently renovated 4BR/2.5BA farmhouse with open kitchen, breakfast and formal dining areas. Cozy living room with fireplace. Primary en-suite on main with double vanities, soaking tub, shower and heated floors. 9' ceilings. Hardwood floors. 3BR and new full bath on upper level, plus open flex space room. Extensive recent improvements throughout. Kitchen counters, cabinets and appliances. Updated baths. New roof, gutters, premium windows and doors! Remodeled front covered porch with Trex decking. Unfinished space over garage provides ample storage. For the equestrians, 4-stall barn featuring tack room with heat and A/C, large overhangs for shelter and equipment storage, 2 large fenced pastures, additional paddock areas, riding ring, and horse friendly trails through the community. Convenient to town and area amenities. 2 miles to the Tryon International Equestrian Center. A true must see!
Listing Agent
Tryon Horse & Home LLC Brokerage Email: KSmall@tryonhorseandhome.com License #297170 Listed on: 07/10/2025
Home Details
Home Type
- Single Family
Est. Annual Taxes
- $4,525
Year Built
- Built in 2002
Lot Details
- Property is Fully Fenced
- Level Lot
- Cleared Lot
- Wooded Lot
- Property is zoned MU
Parking
- 2 Car Attached Garage
- Circular Driveway
Home Design
- Farmhouse Style Home
- Metal Roof
- Hardboard
Interior Spaces
- 1.5-Story Property
- Self Contained Fireplace Unit Or Insert
- Propane Fireplace
- Living Room with Fireplace
- Basement
- Crawl Space
Kitchen
- Electric Oven
- Gas Range
- Dishwasher
Flooring
- Wood
- Tile
Bedrooms and Bathrooms
Laundry
- Dryer
- Washer
Outdoor Features
- Deck
- Covered patio or porch
- Shed
Schools
- Polk Central Elementary School
- Polk Middle School
- Polk High School
Farming
- Barn
- Pasture
Horse Facilities and Amenities
- Paddocks
- Tack Room
- Stables
- Arena
- Riding Trail
Utilities
- Central Heating and Cooling System
- Heat Pump System
- Septic Tank
Community Details
- Overhill Farm Subdivision
Listing and Financial Details
- Assessor Parcel Number P106-72
Map
Home Values in the Area
Average Home Value in this Area
Tax History
| Year | Tax Paid | Tax Assessment Tax Assessment Total Assessment is a certain percentage of the fair market value that is determined by local assessors to be the total taxable value of land and additions on the property. | Land | Improvement |
|---|---|---|---|---|
| 2024 | $4,525 | $698,121 | $193,050 | $505,071 |
| 2023 | $4,455 | $698,121 | $193,050 | $505,071 |
| 2022 | $3,559 | $570,109 | $180,550 | $389,559 |
| 2021 | $3,154 | $521,363 | $180,550 | $340,813 |
| 2020 | $2,705 | $421,075 | $172,210 | $248,865 |
| 2019 | $2,705 | $421,075 | $172,210 | $248,865 |
| 2018 | $2,536 | $421,075 | $172,210 | $248,865 |
| 2017 | $2,452 | $322,779 | $71,535 | $251,244 |
| 2016 | $1,912 | $322,779 | $71,535 | $251,244 |
| 2015 | $1,801 | $0 | $0 | $0 |
| 2014 | $1,801 | $0 | $0 | $0 |
| 2013 | -- | $0 | $0 | $0 |
Property History
| Date | Event | Price | Change | Sq Ft Price |
|---|---|---|---|---|
| 07/10/2025 07/10/25 | For Sale | $1,495,000 | +86.9% | $520 / Sq Ft |
| 12/10/2021 12/10/21 | Sold | $800,000 | 0.0% | $278 / Sq Ft |
| 12/03/2021 12/03/21 | Pending | -- | -- | -- |
| 12/03/2021 12/03/21 | For Sale | $799,900 | 0.0% | $278 / Sq Ft |
| 08/24/2021 08/24/21 | Pending | -- | -- | -- |
| 08/13/2021 08/13/21 | For Sale | $799,900 | 0.0% | $278 / Sq Ft |
| 08/04/2021 08/04/21 | Pending | -- | -- | -- |
| 08/02/2021 08/02/21 | For Sale | $799,900 | -- | $278 / Sq Ft |
Purchase History
| Date | Type | Sale Price | Title Company |
|---|---|---|---|
| Warranty Deed | $800,000 | None Available | |
| Warranty Deed | $430,000 | None Available | |
| Deed | $41,500 | -- | |
| Deed | -- | -- |
Mortgage History
| Date | Status | Loan Amount | Loan Type |
|---|---|---|---|
| Closed | $0 | Credit Line Revolving | |
| Previous Owner | $276,000 | New Conventional | |
| Previous Owner | $344,000 | New Conventional | |
| Previous Owner | $344,000 | New Conventional |
Similar Homes in Tryon, NC
Source: Canopy MLS (Canopy Realtor® Association)
MLS Number: 4277996
APN: P106-72
- 1217 Moore Rd Unit 70, 80, & 90
- 0 Moore Rd
- 9999 Moore Rd Unit 3
- 00 Moore Rd Unit 4
- 1865 Moore Rd
- 663 Fair Winds Dr
- 523 Mcdade Rd
- 66 Ashlyn Ln
- 510 Floyd Blackwell Rd
- 5734 S Nc 9 Hwy
- 6505 S Hwy 9 Hwy
- 6505 S Highway 9 Hwy
- 000 Birchover Ln
- 000 Skylark Ln Unit 6
- 390 Hollow Wood Ln
- 984 Mapleton Ln
- 000 Mapleton Ln Unit 6
- Lot 36 Mapleton Ln
- 2784 Pea Ridge Rd
- 99999 Pea Ridge Rd
- 50 Hemlock Ct
- 205 S Lyles Ave
- 528 S Shamrock Ave
- 196 Ridge Rd
- 143 Broadway Ave
- 39 Depot St
- 161 Melrose Ave Unit 1
- 220 Melrose Cir Unit 2
- 110 Hillside Ct
- 1760 Warrior Dr
- 109 Carriage Place Unit 4
- 316 Warrior Mountain Rd
- 171 Butler Rd
- 136 Kent Dr
- 801 Alley Ridge Dr
- 267 Little Cove Creek Dr
- 424 Lakeview Dr
- 297 Paradise Point
- 247 Arlington St Unit 301
- 247 Arlington St Unit 103

