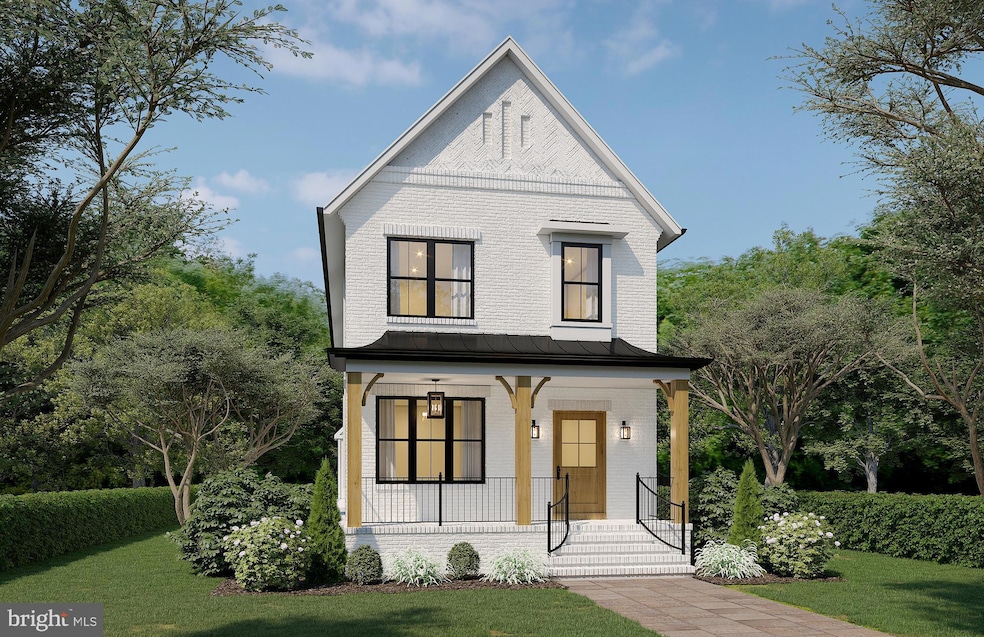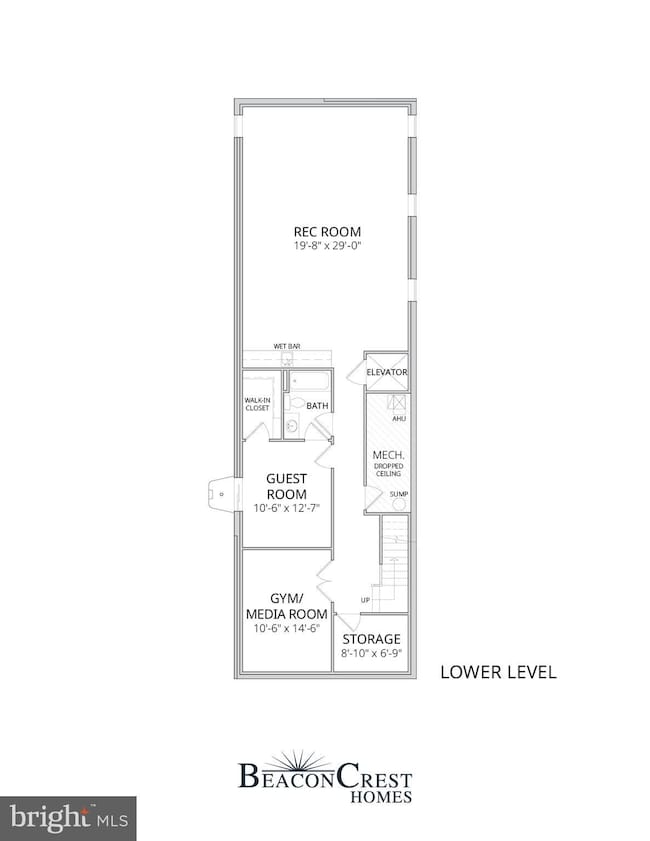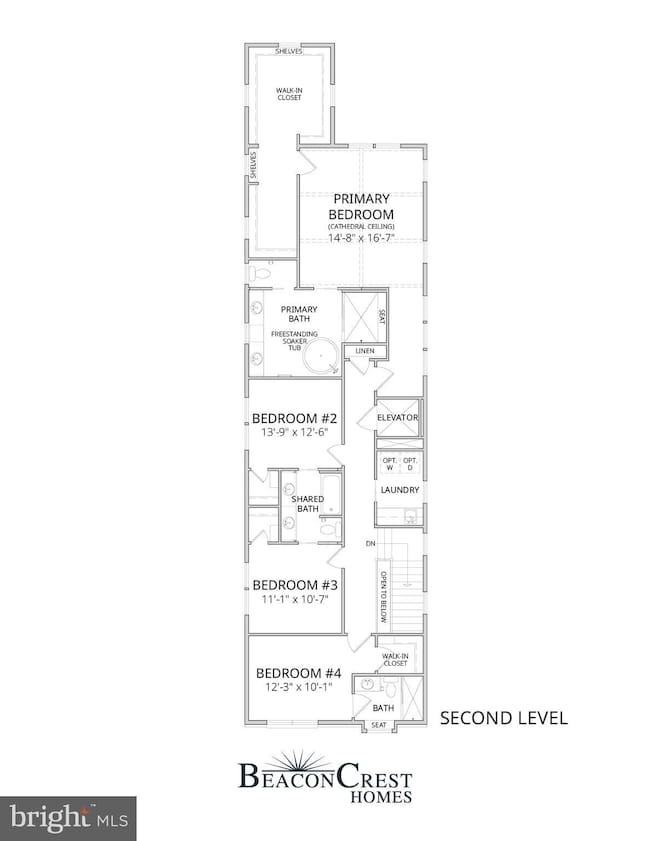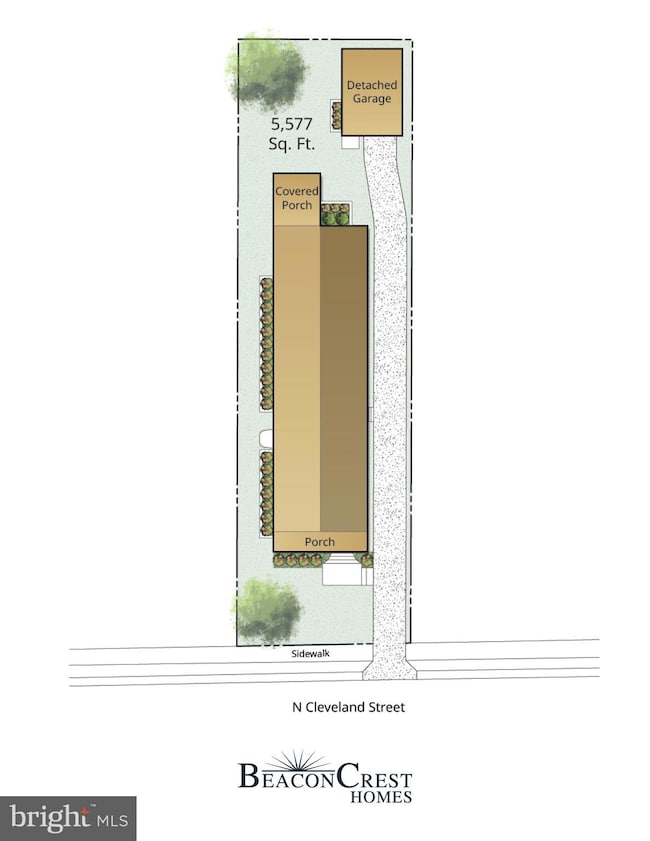724 N Cleveland St Arlington, VA 22201
Lyon Park NeighborhoodEstimated payment $14,521/month
Highlights
- New Construction
- Cathedral Ceiling
- No HOA
- Long Branch Elementary School Rated A
- 1 Fireplace
- 1 Car Detached Garage
About This Home
BeaconCrest Homes is proud to offer a rare opportunity in highly coveted Lyon Park. This breathtaking residence spans nearly 4,500 square feet of meticulously designed living space. The main level is a masterpiece, featuring an elegant dining room, a spacious study, a butler’s pantry, and a gourmet kitchen seamlessly opening to the inviting family room. The indoor-outdoor living experience is enhanced by a covered porch, perfect for relaxation and entertaining, easily accessed from the family room. For added convenience, the home also includes an ELEVATOR. With the home still in the early stages, this is a unique opportunity to personalize every detail—from finishes to selections—allowing you to tailor the space to your taste. The second level is dedicated to a luxurious private owner's retreat, boasting soaring cathedral ceiling, expansive closet space, and a spa-inspired bath. Three generously proportioned secondary bedrooms, each with walk-in closets, offer comfort and flexibility. The lower level impresses with a nearly 30-foot recreational room, a bedroom, a full bath, and a versatile bonus room that can be customized to meet your specific needs. Set for completion in Fall 2025, this home blends exceptional luxury with the rare chance to make it truly yours.
Listing Agent
(703) 342-2020 dhuetinck@beaconcresthomes.com Beacon Crest Real Estate LLC Listed on: 03/21/2025
Open House Schedule
-
Sunday, September 21, 20251:00 to 3:00 pm9/21/2025 1:00:00 PM +00:009/21/2025 3:00:00 PM +00:00BEACONCREST HOMES - HARD HAT OPEN WITH THE BUILDER!!!Add to Calendar
Home Details
Home Type
- Single Family
Est. Annual Taxes
- $9,536
Year Built
- Built in 2025 | New Construction
Lot Details
- 5,577 Sq Ft Lot
- Property is in excellent condition
- Property is zoned R-5
Parking
- 1 Car Detached Garage
Interior Spaces
- Property has 2 Levels
- Cathedral Ceiling
- 1 Fireplace
Bedrooms and Bathrooms
Utilities
- Forced Air Heating System
- Tankless Water Heater
Community Details
- No Home Owners Association
- Arlington Subdivision
Listing and Financial Details
- Tax Lot 49
- Assessor Parcel Number 18-040-025
Map
Home Values in the Area
Average Home Value in this Area
Tax History
| Year | Tax Paid | Tax Assessment Tax Assessment Total Assessment is a certain percentage of the fair market value that is determined by local assessors to be the total taxable value of land and additions on the property. | Land | Improvement |
|---|---|---|---|---|
| 2025 | $10,136 | $981,200 | $919,100 | $62,100 |
| 2024 | $9,536 | $923,100 | $884,100 | $39,000 |
| 2023 | $9,327 | $905,500 | $864,100 | $41,400 |
| 2022 | $8,973 | $871,200 | $824,100 | $47,100 |
| 2021 | $8,878 | $861,900 | $808,000 | $53,900 |
| 2020 | $8,170 | $796,300 | $742,400 | $53,900 |
| 2019 | $7,814 | $761,600 | $707,000 | $54,600 |
| 2018 | $7,493 | $744,800 | $681,800 | $63,000 |
| 2017 | $7,238 | $719,500 | $656,500 | $63,000 |
| 2016 | $6,617 | $667,700 | $585,800 | $81,900 |
| 2015 | $6,399 | $642,500 | $560,600 | $81,900 |
| 2014 | $6,047 | $607,100 | $525,200 | $81,900 |
Property History
| Date | Event | Price | Change | Sq Ft Price |
|---|---|---|---|---|
| 03/21/2025 03/21/25 | For Sale | $2,599,000 | +169.3% | $580 / Sq Ft |
| 09/24/2024 09/24/24 | Sold | $965,000 | -5.9% | $783 / Sq Ft |
| 08/23/2024 08/23/24 | Pending | -- | -- | -- |
| 08/08/2024 08/08/24 | Price Changed | $1,025,000 | -2.4% | $832 / Sq Ft |
| 07/09/2024 07/09/24 | Price Changed | $1,050,000 | -3.7% | $852 / Sq Ft |
| 06/07/2024 06/07/24 | Price Changed | $1,090,000 | -8.4% | $885 / Sq Ft |
| 05/31/2024 05/31/24 | For Sale | $1,190,000 | 0.0% | $966 / Sq Ft |
| 06/16/2023 06/16/23 | Rented | $3,200 | 0.0% | -- |
| 06/12/2023 06/12/23 | For Rent | $3,200 | +6.7% | -- |
| 06/17/2020 06/17/20 | Rented | $3,000 | 0.0% | -- |
| 06/12/2020 06/12/20 | For Rent | $3,000 | +7.1% | -- |
| 02/24/2015 02/24/15 | Rented | $2,800 | 0.0% | -- |
| 02/24/2015 02/24/15 | Under Contract | -- | -- | -- |
| 02/19/2015 02/19/15 | For Rent | $2,800 | -- | -- |
Purchase History
| Date | Type | Sale Price | Title Company |
|---|---|---|---|
| Deed | $965,000 | Stewart Title Guaranty Company | |
| Interfamily Deed Transfer | -- | None Available | |
| Deed | $176,000 | -- |
Mortgage History
| Date | Status | Loan Amount | Loan Type |
|---|---|---|---|
| Open | $469,500 | Credit Line Revolving | |
| Previous Owner | $158,400 | No Value Available |
Source: Bright MLS
MLS Number: VAAR2054800
APN: 18-040-025
- 423 N Cleveland St
- 407 N Bryan St
- 2629 Washington Blvd
- 411 N Bryan St
- 2601 Washington Blvd
- 933 N Daniel St
- 2615 3rd St N
- 1004 N Daniel St
- 907 N Highland St
- 2909 2nd Rd N
- 2504 Washington Blvd
- 156 B N Bedford St Unit B
- 1021 N Garfield St Unit 730
- 1021 N Garfield St Unit 735
- 1021 N Garfield St Unit 117
- 1021 N Garfield St Unit 611
- 1021 N Garfield St Unit 740
- 132 N Bedford St Unit B
- 2220 Fairfax Dr Unit 101
- 2220 Fairfax Dr Unit 309
- 701 N Wayne St
- 2525 10th St N Unit FL2-ID1230853P
- 2525 10th St N Unit FL6-ID1022543P
- 2525 10th St N Unit FL9-ID1022583P
- 2525 10th St N
- 925 N Garfield St Unit FL2-ID236
- 925 N Garfield St Unit FL5-ID492
- 925 N Garfield St Unit FL2-ID237
- 920 N Garfield St Unit B
- 2306 11th St N
- 1025 N Fillmore St
- 2417 Washington Blvd
- 1021 N Garfield St
- 1021 N Garfield St Unit 318
- 1021 N Garfield St Unit 720
- 1021 N Garfield St Unit 606
- 3000 N Washington Blvd
- 2220 Fairfax Dr Unit 206
- 3110 10th St N Unit FL5-ID613
- 3110 10th St N Unit FL5-ID262





