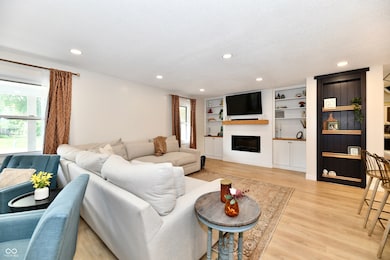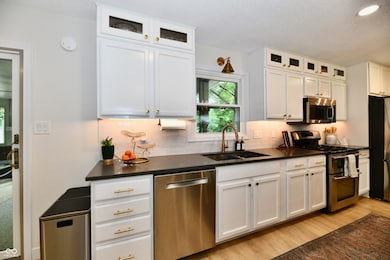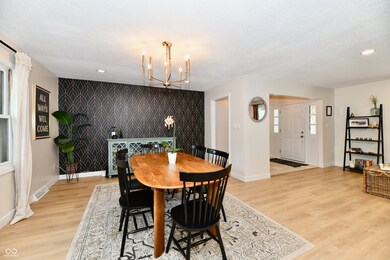
7242 Highburry Dr Indianapolis, IN 46256
I-69 Fall Creek NeighborhoodEstimated payment $3,006/month
Highlights
- Vaulted Ceiling
- No HOA
- <<doubleOvenToken>>
- Ranch Style House
- Covered patio or porch
- Bar Fridge
About This Home
Welcome to this beautifully updated 4 Bedroom ranch in sought-after Avalon Hills! From the moment you arrive, the expansive covered Front Porch invites you in. Step into the bright Foyer w/vaulted ceiling & take in the stunning open-concept layout-meticulously redesigned w/four walls removed to create seamless flow throughout the main level. The spacious Great Room is perfect for relaxing or entertaining, featuring built-ins, fireplace, a large picture window & stylish LVP flooring. The heart of the home is the beautifully renovated Kitchen, complete w/custom Amish cabinetry, a large island, quartz countertops, elegant lighting, and quality hardware. Don't miss the cleverly designed pantry space for added functionality. Adjacent to the Kitchen & Sunroom, a gorgeous Wet Bar enhances your hosting experience-ideal for gatherings both inside & out. Downstairs, enjoy movie nights or casual entertaining in the Finished Basement, which includes a second wet bar & versatile Bonus Room perfect for crafts, a home gym, or guest space. Outdoor living shines with a generous Backyard featuring a paver patio, raised garden beds & storage shed. At the end of the day, unwind in one of 4 spacious main-level Bedrooms, incl. a serene Primary Suite. Come See & Make it Home!
Listing Agent
Carpenter, REALTORS® Brokerage Email: kellyd@callcarpenter.com License #RB14047710 Listed on: 06/12/2025

Home Details
Home Type
- Single Family
Est. Annual Taxes
- $4,600
Year Built
- Built in 1974
Parking
- 2 Car Attached Garage
Home Design
- Ranch Style House
- Poured Concrete
- Stone
Interior Spaces
- Wet Bar
- Built-in Bookshelves
- Bar Fridge
- Woodwork
- Vaulted Ceiling
- Entrance Foyer
- Combination Kitchen and Dining Room
- Pull Down Stairs to Attic
Kitchen
- <<doubleOvenToken>>
- Gas Oven
- <<builtInMicrowave>>
- Dishwasher
- Kitchen Island
- Disposal
Flooring
- Carpet
- Laminate
- Vinyl Plank
Bedrooms and Bathrooms
- 4 Bedrooms
- Walk-In Closet
- Dual Vanity Sinks in Primary Bathroom
Laundry
- Laundry on main level
- Dryer
- Washer
Finished Basement
- Sump Pump
- Crawl Space
Utilities
- Forced Air Heating System
- Gas Water Heater
Additional Features
- Covered patio or porch
- 0.34 Acre Lot
Community Details
- No Home Owners Association
- Avalon Hills Subdivision
Listing and Financial Details
- Legal Lot and Block 250 / 19
- Assessor Parcel Number 490235124005000400
Map
Home Values in the Area
Average Home Value in this Area
Tax History
| Year | Tax Paid | Tax Assessment Tax Assessment Total Assessment is a certain percentage of the fair market value that is determined by local assessors to be the total taxable value of land and additions on the property. | Land | Improvement |
|---|---|---|---|---|
| 2024 | $4,335 | $418,800 | $56,500 | $362,300 |
| 2023 | $4,335 | $385,500 | $56,500 | $329,000 |
| 2022 | $4,294 | $365,300 | $56,500 | $308,800 |
| 2021 | $3,530 | $304,000 | $37,600 | $266,400 |
| 2020 | $3,636 | $310,100 | $37,600 | $272,500 |
| 2019 | $3,253 | $313,700 | $37,600 | $276,100 |
| 2018 | $2,654 | $254,400 | $37,600 | $216,800 |
| 2017 | $2,616 | $250,900 | $37,600 | $213,300 |
| 2016 | $2,540 | $243,600 | $37,600 | $206,000 |
| 2014 | $2,347 | $234,700 | $37,600 | $197,100 |
| 2013 | $2,287 | $231,000 | $37,600 | $193,400 |
Property History
| Date | Event | Price | Change | Sq Ft Price |
|---|---|---|---|---|
| 06/29/2025 06/29/25 | Pending | -- | -- | -- |
| 06/25/2025 06/25/25 | Price Changed | $475,000 | -2.1% | $132 / Sq Ft |
| 06/12/2025 06/12/25 | For Sale | $485,000 | +22.8% | $135 / Sq Ft |
| 10/10/2022 10/10/22 | Sold | $395,000 | +1.5% | $120 / Sq Ft |
| 09/12/2022 09/12/22 | Pending | -- | -- | -- |
| 09/12/2022 09/12/22 | For Sale | $389,000 | 0.0% | $118 / Sq Ft |
| 09/11/2022 09/11/22 | Pending | -- | -- | -- |
| 09/09/2022 09/09/22 | For Sale | $389,000 | -- | $118 / Sq Ft |
Purchase History
| Date | Type | Sale Price | Title Company |
|---|---|---|---|
| Warranty Deed | -- | Ata National Title Group | |
| Warranty Deed | -- | Fat | |
| Warranty Deed | -- | Fat | |
| Quit Claim Deed | -- | Fat | |
| Land Contract | $61,000 | None Available |
Mortgage History
| Date | Status | Loan Amount | Loan Type |
|---|---|---|---|
| Open | $375,250 | New Conventional | |
| Previous Owner | $122,000 | New Conventional | |
| Previous Owner | $122,300 | Purchase Money Mortgage | |
| Previous Owner | $184,372 | Unknown |
Similar Homes in Indianapolis, IN
Source: MIBOR Broker Listing Cooperative®
MLS Number: 22042549
APN: 49-02-35-124-005.000-400
- 7513 Pine Royal Dr
- 7038 E 65th St
- 7530 Redcliff Rd
- 7138 Avalon Trail Ct
- 7802 Fall Creek Rd
- 7029 Kingswood Cir
- 6838 Johnson Rd
- 6906 Johnson Rd
- 7140 Avalon Trail Dr
- 7430 Railway Ct
- 7450 Deville Ct
- 7223 Marla Dr
- 7731 Scarborough Boulevard Dr S
- 7014 Creekside Ln
- 6530 Lowanna Way
- 6519 Creekside Ln
- 7433 Prairie Lake Dr
- 7612 Farm View Cir E
- 7547 Prairie Lake Dr
- 7334 Fairwood Cir






