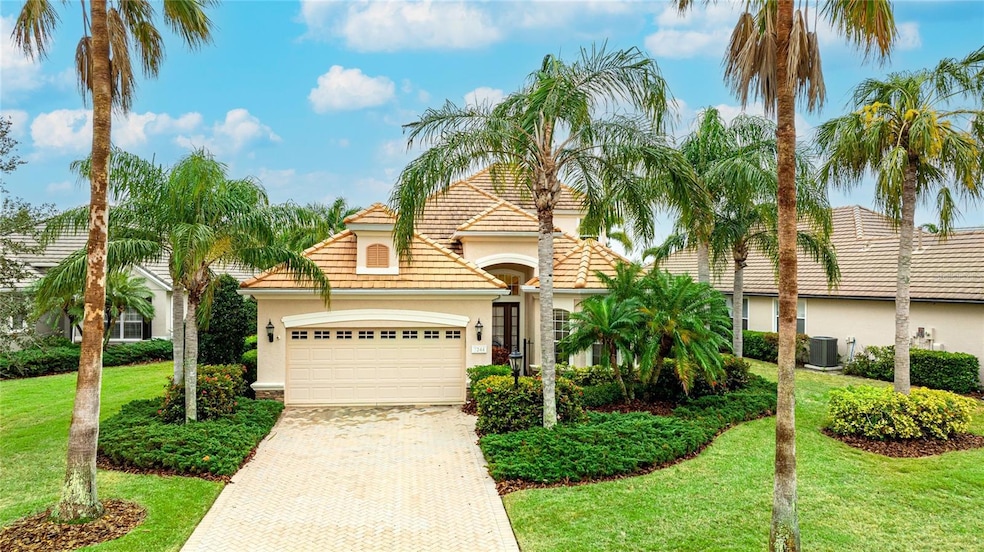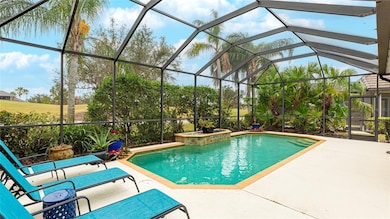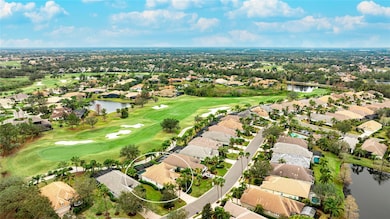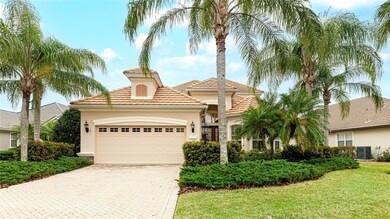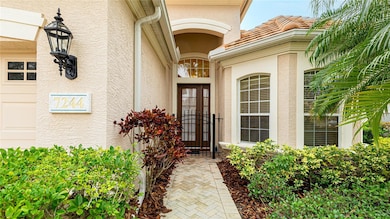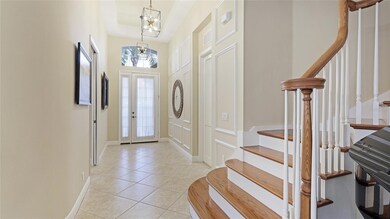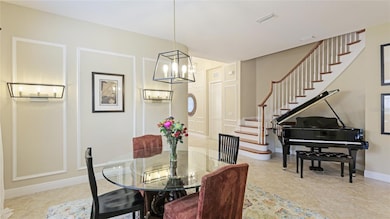
7244 Orchid Island Place Bradenton, FL 34202
Estimated payment $4,855/month
Highlights
- On Golf Course
- Fitness Center
- Gated Community
- Robert Willis Elementary School Rated A-
- Screened Pool
- Clubhouse
About This Home
**SELLER MOTIVATED!!!** Nestled on a tranquil cul-de-sac in the sought-after Lakewood Ranch Golf & Country Club, this elegant 4-bedroom, 3-bathroom pool home offers a harmonious blend of sophistication and comfort. From the moment you arrive, a charming wrought iron gate welcomes you, setting the tone for what lies beyond. Step inside to a grand foyer adorned with a formal dining room and a sweeping staircase, creating a stunning first impression. The open-concept living space beckons with its seamless flow, featuring a family room with triple sliding glass doors that invite you to the private outdoor oasis. The sparkling pool, spacious lanai, and serene peek-a-boo views of the golf course make this the perfect setting for weekend barbecues and sun-soaked afternoons. The kitchen boasts stainless steel appliances, a convenient breakfast bar, a pantry, and an adjacent casual dining nook that overlooks the pool. The first-floor primary suite offers a peaceful retreat, complete with a cozy sitting area and an ensuite featuring a soaking tub, a walk-in tiled shower, and dual vanities. A bedroom at the front of the home, enhanced by a pocket door that ensures both privacy and convenient ensuite access to the first-floor bathroom, provides a comfortable space for visitors. Ascend the elegant staircase to discover two additional bedrooms, each framed by French doors, and a full hall bathroom, creating the ideal space for family or guests. Beyond the home, immerse yourself in the vibrant lifestyle that Lakewood Ranch Golf & Country Club is known for. Take advantage of the extensive biking and walking trails, scenic golf courses designed for all skill levels, and the charming allure of downtown Lakewood Ranch Main Street. Waterside Place adds to the appeal with its lively farmers' markets and ranch night festivities, offering a perfect blend of community and entertainment. With convenient access to I-75 and the renowned UTC shopping district, this home truly places everything at your fingertips. **THIS PROPERTY QUALIFIES FOR A 1% LENDER INCENTIVE IF USING PREFERRED LENDER. INQUIRE FOR MORE DETAILS.**
Listing Agent
KW COASTAL LIVING III Brokerage Phone: 941-900-4151 License #3283821 Listed on: 01/24/2025

Home Details
Home Type
- Single Family
Est. Annual Taxes
- $8,876
Year Built
- Built in 2005
Lot Details
- 10,659 Sq Ft Lot
- On Golf Course
- Cul-De-Sac
- Northwest Facing Home
- Irrigation Equipment
- Landscaped with Trees
- Property is zoned PDMU
HOA Fees
Parking
- 2 Car Attached Garage
- Garage Door Opener
- Driveway
Property Views
- Golf Course
- Pool
Home Design
- Slab Foundation
- Tile Roof
- Block Exterior
- Stucco
Interior Spaces
- 2,538 Sq Ft Home
- 2-Story Property
- Built-In Features
- Crown Molding
- Tray Ceiling
- High Ceiling
- Ceiling Fan
- Window Treatments
- Sliding Doors
- Entrance Foyer
- Family Room Off Kitchen
- Living Room
- Formal Dining Room
Kitchen
- Eat-In Kitchen
- Dinette
- Range<<rangeHoodToken>>
- <<microwave>>
- Dishwasher
- Stone Countertops
- Solid Wood Cabinet
Flooring
- Carpet
- Concrete
- Tile
Bedrooms and Bathrooms
- 4 Bedrooms
- Primary Bedroom on Main
- Split Bedroom Floorplan
- En-Suite Bathroom
- Walk-In Closet
- 3 Full Bathrooms
- Single Vanity
- Private Water Closet
- Bathtub With Separate Shower Stall
- Shower Only
Laundry
- Laundry Room
- Dryer
- Washer
Pool
- Screened Pool
- Heated In Ground Pool
- Fence Around Pool
- Pool Deck
Outdoor Features
- Covered patio or porch
- Exterior Lighting
- Rain Gutters
Location
- Property is near a golf course
Schools
- Robert E Willis Elementary School
- Nolan Middle School
- Lakewood Ranch High School
Utilities
- Central Heating and Cooling System
- Thermostat
- High Speed Internet
- Cable TV Available
Listing and Financial Details
- Visit Down Payment Resource Website
- Tax Lot 23
- Assessor Parcel Number 588493159
- $2,882 per year additional tax assessments
Community Details
Overview
- Association fees include pool, ground maintenance, management, pest control, recreational facilities, security
- Jennifer Sicilian Association, Phone Number (941) 907-0202
- Visit Association Website
- Ceva Association, Phone Number (941) 907-0202
- Lakewood Ranch Community
- Lakewood Ranch Country Club Village Q Subdivision
- The community has rules related to building or community restrictions, deed restrictions, allowable golf cart usage in the community
Amenities
- Restaurant
- Clubhouse
Recreation
- Golf Course Community
- Tennis Courts
- Recreation Facilities
- Fitness Center
- Community Pool
Security
- Security Guard
- Gated Community
Map
Home Values in the Area
Average Home Value in this Area
Tax History
| Year | Tax Paid | Tax Assessment Tax Assessment Total Assessment is a certain percentage of the fair market value that is determined by local assessors to be the total taxable value of land and additions on the property. | Land | Improvement |
|---|---|---|---|---|
| 2024 | $8,547 | $425,789 | -- | -- |
| 2023 | $8,547 | $413,387 | $0 | $0 |
| 2022 | $8,339 | $401,347 | $0 | $0 |
| 2021 | $7,934 | $389,657 | $0 | $0 |
| 2020 | $8,217 | $384,277 | $0 | $0 |
| 2019 | $8,060 | $375,637 | $0 | $0 |
| 2018 | $7,840 | $368,633 | $55,965 | $312,668 |
| 2017 | $7,717 | $386,888 | $0 | $0 |
| 2016 | $7,626 | $378,930 | $0 | $0 |
| 2015 | $8,133 | $404,276 | $0 | $0 |
| 2014 | $8,133 | $352,597 | $0 | $0 |
| 2013 | $7,623 | $322,560 | $47,100 | $275,460 |
Property History
| Date | Event | Price | Change | Sq Ft Price |
|---|---|---|---|---|
| 06/17/2025 06/17/25 | Price Changed | $700,000 | -3.4% | $276 / Sq Ft |
| 03/28/2025 03/28/25 | Price Changed | $725,000 | -3.3% | $286 / Sq Ft |
| 03/06/2025 03/06/25 | For Sale | $750,000 | 0.0% | $296 / Sq Ft |
| 02/03/2025 02/03/25 | Pending | -- | -- | -- |
| 01/24/2025 01/24/25 | For Sale | $750,000 | -- | $296 / Sq Ft |
Purchase History
| Date | Type | Sale Price | Title Company |
|---|---|---|---|
| Warranty Deed | $390,000 | None Available | |
| Special Warranty Deed | $123,000 | University Title Svcs Llc |
Mortgage History
| Date | Status | Loan Amount | Loan Type |
|---|---|---|---|
| Previous Owner | $65,000 | Credit Line Revolving | |
| Previous Owner | $541,900 | Purchase Money Mortgage |
Similar Homes in Bradenton, FL
Source: Stellar MLS
MLS Number: A4636909
APN: 5884-9315-9
- 7249 Orchid Island Place
- 7223 Orchid Island Place
- 13853 Siena Loop
- 13872 Siena Loop
- 7137 Orchid Island Place
- 7144 Ashland Glen
- 7628 Haddington Cove
- 7803 Mathern Ct
- 7643 Haddington Cove
- 7605 Haddington Cove
- 7665 Haddington Cove
- 13818 Milan Terrace
- 14215 Kinglet Terrace
- 7336 Haddington Cove
- 14611 Leopard Creek Place
- 7011 Portmarnock Place
- 14717 Leopard Creek Place
- 8115 Miramar Way Unit 202
- 7210 Desert Ridge Glen
- 8133 Miramar Way Unit 201C
- 7042 Twin Hills Terrace
- 7223 Presidio Glen
- 8044 Gulfstream Ct Unit Cypress
- 8044 Gulfstream Ct Unit Amber 8089
- 8044 Gulfstream Ct Unit Amber
- 8044 Gulfstream Ct Unit Jade
- 8044 Gulfstream Ct Unit Opal
- 8143 Miramar Way Unit 8143
- 8263 Miramar Way
- 8365 Miramar Way Unit 8365
- 7187 Boca Grove Place Unit 201
- 7139 Boca Grove Place Unit 204
- 12051 Thornhill Ct
- 7447 Edenmore St
- 8328 Sea Glass Ct
- 7275 Lismore Ct
- 7236 Lismore Ct
- 6828 Honeysuckle Trail
- 7423 Wexford Ct
- 6506 Blue Grosbeak Cir
