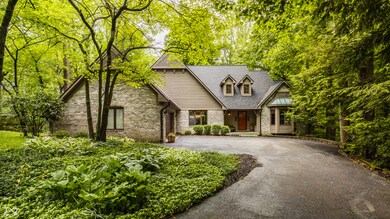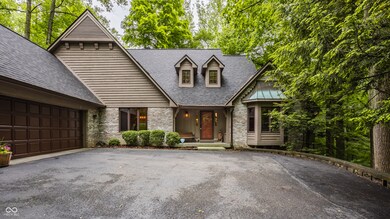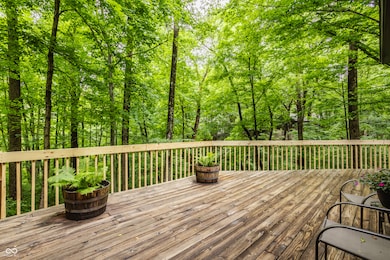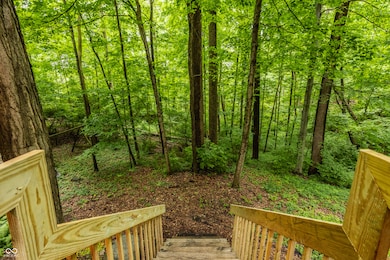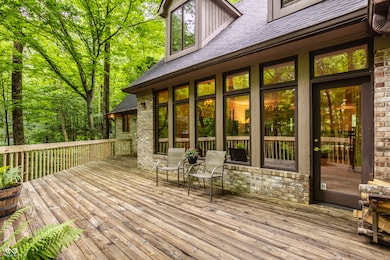
7249 Tuliptree Trail Indianapolis, IN 46256
I-69 Fall Creek NeighborhoodEstimated payment $4,220/month
Highlights
- Heated Spa
- 0.94 Acre Lot
- Wood Flooring
- View of Trees or Woods
- Wooded Lot
- Tudor Architecture
About This Home
Welcome to your private retreat in Knollwood, a peaceful wooded neighborhood that feels like you are in Brown County, just minutes from city amenities and Fort Harrison State Park. This custom 3- bed, 3.5-bath home with a mid-century feel sits on nearly an acre at the end of a quiet cul-de-sac, featuring multiple decks, a screened porch, a hot tub and a walk-out basement. Inside, enjoy a smart layout with walk-in closets, full baths on each level, and recent updates including a new roof, kitchen, flooring, and more. A rare find in a highly sought-after location. DETAILS: Situated on nearly an acre at the end of a quiet cul-de-sac, this 3-bed, 3.5-bath home is surrounded by nature with acres of woods behind and daily wildlife sightings. Enjoy the outdoors from three stunning decks - including one with a relaxing hot tub - a spacious fenced-in backyard, or a screened-in porch with vaulted ceilings and five skylights, perfect for sipping your morning coffee while birdsong fills the air. Inside, the layout is as functional as it is beautiful. Each bedroom features stunning views and a walk-in closet, and there are full bathrooms on all three levels - including a walk-out basement that opens directly onto a lower deck with hot tub and the serene backyard. The primary suite even has direct deck access. You'll love the abundance of usable storage, including a spacious attic and easily accessible areas throughout the home. There's also a bonus room with its own skylight for extra light and flexibility. The home has a security system. Updates include: New roof (2024), New water heater (2023), New water softener (2020, 10-year warranty), Updated kitchen (2020) with granite counters, New carpet (2023, main and second floors), Refinished oak floors (2023), Primary bath tile (2023), Upstairs bath remodel (2019). All of this is located in one of the area's most sought-after neighborhoods, featuring just 31 homes - where properties rarely become available.
Listing Agent
@properties Brokerage Email: andystephenson@atpropertiesind.com License #RB25000019 Listed on: 06/06/2025

Home Details
Home Type
- Single Family
Est. Annual Taxes
- $5,712
Year Built
- Built in 1980
Lot Details
- 0.94 Acre Lot
- Wooded Lot
HOA Fees
- $33 Monthly HOA Fees
Parking
- 2 Car Attached Garage
- Garage Door Opener
Home Design
- Tudor Architecture
- Brick Exterior Construction
- Concrete Perimeter Foundation
Interior Spaces
- 1.5-Story Property
- Built-in Bookshelves
- 1 Fireplace
- Breakfast Room
- Views of Woods
- Attic Access Panel
- Security System Owned
Kitchen
- Double Convection Oven
- Electric Cooktop
- <<microwave>>
- Dishwasher
- Disposal
Flooring
- Wood
- Carpet
- Vinyl Plank
Bedrooms and Bathrooms
- 3 Bedrooms
- Walk-In Closet
Laundry
- Laundry on main level
- Dryer
- Washer
Basement
- Walk-Out Basement
- Exterior Basement Entry
Pool
- Heated Spa
- Above Ground Spa
Outdoor Features
- Multiple Outdoor Decks
- Screened Patio
Schools
- Crestview Elementary School
- Fall Creek Valley Middle School
- Lawrence North High School
Utilities
- Water Heater
Community Details
- Association Phone (317) 432-1805
- Knollwood Subdivision
- Property managed by Knollwood Homeowners Assoc
Listing and Financial Details
- Tax Lot 49-02-25-122-033.000-400
- Assessor Parcel Number 490225122003000400
Map
Home Values in the Area
Average Home Value in this Area
Tax History
| Year | Tax Paid | Tax Assessment Tax Assessment Total Assessment is a certain percentage of the fair market value that is determined by local assessors to be the total taxable value of land and additions on the property. | Land | Improvement |
|---|---|---|---|---|
| 2024 | $5,678 | $503,900 | $89,200 | $414,700 |
| 2023 | $5,678 | $503,900 | $89,200 | $414,700 |
| 2022 | $5,360 | $440,300 | $89,200 | $351,100 |
| 2021 | $5,058 | $434,100 | $65,500 | $368,600 |
| 2020 | $5,230 | $444,300 | $65,500 | $378,800 |
| 2019 | $4,588 | $444,300 | $65,500 | $378,800 |
| 2018 | $4,552 | $441,100 | $65,500 | $375,600 |
| 2017 | $4,506 | $436,900 | $65,500 | $371,400 |
| 2016 | $4,408 | $427,500 | $65,500 | $362,000 |
| 2014 | $4,259 | $425,900 | $65,500 | $360,400 |
| 2013 | $4,259 | $425,900 | $65,500 | $360,400 |
Property History
| Date | Event | Price | Change | Sq Ft Price |
|---|---|---|---|---|
| 06/07/2025 06/07/25 | Pending | -- | -- | -- |
| 06/06/2025 06/06/25 | For Sale | $672,000 | -- | $166 / Sq Ft |
Mortgage History
| Date | Status | Loan Amount | Loan Type |
|---|---|---|---|
| Closed | $320,000 | New Conventional | |
| Closed | $125,000 | New Conventional |
Similar Homes in Indianapolis, IN
Source: MIBOR Broker Listing Cooperative®
MLS Number: 22033339
APN: 49-02-25-122-003.000-400
- 7234 Fairwood Dr
- 8117 Scarborough Ct
- 7334 Fairwood Cir
- 6902 Creekridge Trail
- 7450 Cotherstone Ct
- 7223 Marla Dr
- 8835 Briarclift Rd
- 8310 Fall Creek Rd
- 7731 Scarborough Boulevard Dr S
- 7914 Trotwood Cir
- 8602 Frontgate Ln
- 8954 Briarclift Rd
- 7802 Fall Creek Rd
- 9001 Harrison Run Ct
- 7624 William Penn Place
- 7530 Redcliff Rd
- 7115 Fremont Ct
- 7430 Railway Ct
- 7450 Deville Ct
- 7686 Micawber Ct

