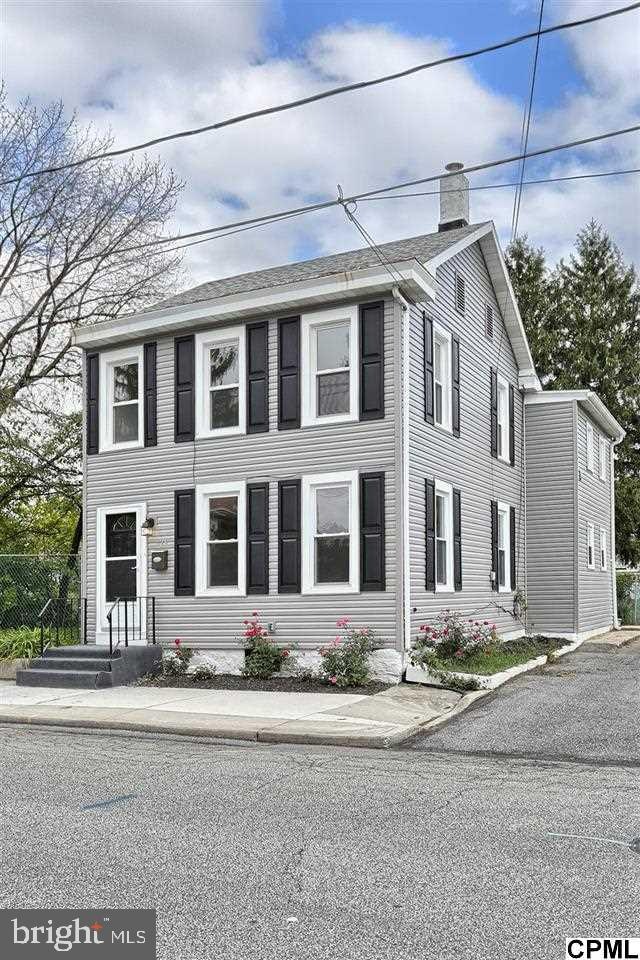
725 Franklin St Carlisle, PA 17013
Highlights
- Traditional Architecture
- No HOA
- Eat-In Kitchen
- Attic
- Den
- Patio
About This Home
As of November 2022Beautifully and tastefully renovated home on lovely street. Move in and enjoy completely rehabbed spacious kitchen with all new cabinets, counters, stainless steel appliances & ceramic tile. 1st floor laundry. 2 brand new full baths, double sinks, new shower/tub and ceramic tile. All new carpet throughout. Freshly painted. New central air. New vinyl siding and replacement windows. Double fenced in lot. Off street parking.
Last Buyer's Agent
CAROL HOGAN
RE/MAX 1st Advantage License #RS206659L
Home Details
Home Type
- Single Family
Est. Annual Taxes
- $1,926
Year Built
- Built in 1910
Lot Details
- 7,841 Sq Ft Lot
- Level Lot
Home Design
- Traditional Architecture
- Frame Construction
- Fiberglass Roof
- Asphalt Roof
- Vinyl Siding
- Stick Built Home
Interior Spaces
- 1,536 Sq Ft Home
- Property has 2 Levels
- Dining Room
- Den
- Fire and Smoke Detector
- Laundry Room
- Attic
Kitchen
- Eat-In Kitchen
- Gas Oven or Range
- <<microwave>>
- Dishwasher
Bedrooms and Bathrooms
- 3 Bedrooms
- En-Suite Primary Bedroom
- 2 Full Bathrooms
Unfinished Basement
- Partial Basement
- Crawl Space
Parking
- On-Street Parking
- Off-Street Parking
Outdoor Features
- Patio
Schools
- Carlisle Area High School
Utilities
- Forced Air Heating and Cooling System
- 200+ Amp Service
- Cable TV Available
Community Details
- No Home Owners Association
Listing and Financial Details
- Assessor Parcel Number 06191643314
Ownership History
Purchase Details
Home Financials for this Owner
Home Financials are based on the most recent Mortgage that was taken out on this home.Purchase Details
Home Financials for this Owner
Home Financials are based on the most recent Mortgage that was taken out on this home.Purchase Details
Home Financials for this Owner
Home Financials are based on the most recent Mortgage that was taken out on this home.Similar Homes in Carlisle, PA
Home Values in the Area
Average Home Value in this Area
Purchase History
| Date | Type | Sale Price | Title Company |
|---|---|---|---|
| Deed | $230,000 | -- | |
| Special Warranty Deed | $164,500 | -- | |
| Special Warranty Deed | $53,500 | -- |
Mortgage History
| Date | Status | Loan Amount | Loan Type |
|---|---|---|---|
| Open | $184,000 | Balloon | |
| Previous Owner | $159,565 | New Conventional | |
| Previous Owner | $20,000 | Credit Line Revolving | |
| Previous Owner | $15,000 | Credit Line Revolving |
Property History
| Date | Event | Price | Change | Sq Ft Price |
|---|---|---|---|---|
| 11/09/2022 11/09/22 | Sold | $230,000 | +2.3% | $150 / Sq Ft |
| 10/17/2022 10/17/22 | Pending | -- | -- | -- |
| 10/14/2022 10/14/22 | For Sale | $224,900 | +36.7% | $146 / Sq Ft |
| 11/25/2014 11/25/14 | Sold | $164,500 | 0.0% | $107 / Sq Ft |
| 10/18/2014 10/18/14 | Pending | -- | -- | -- |
| 10/15/2014 10/15/14 | For Sale | $164,500 | +207.5% | $107 / Sq Ft |
| 06/06/2013 06/06/13 | Sold | $53,500 | -40.2% | $35 / Sq Ft |
| 05/21/2013 05/21/13 | Pending | -- | -- | -- |
| 02/24/2012 02/24/12 | For Sale | $89,500 | -- | $58 / Sq Ft |
Tax History Compared to Growth
Tax History
| Year | Tax Paid | Tax Assessment Tax Assessment Total Assessment is a certain percentage of the fair market value that is determined by local assessors to be the total taxable value of land and additions on the property. | Land | Improvement |
|---|---|---|---|---|
| 2025 | $3,601 | $152,900 | $21,900 | $131,000 |
| 2024 | $3,497 | $152,900 | $21,900 | $131,000 |
| 2023 | $3,338 | $152,900 | $21,900 | $131,000 |
| 2022 | $3,290 | $152,900 | $21,900 | $131,000 |
| 2021 | $3,243 | $152,900 | $21,900 | $131,000 |
| 2020 | $3,174 | $152,900 | $21,900 | $131,000 |
| 2019 | $3,108 | $152,900 | $21,900 | $131,000 |
| 2018 | $3,042 | $152,900 | $21,900 | $131,000 |
| 2017 | $2,981 | $152,900 | $21,900 | $131,000 |
| 2016 | -- | $152,900 | $21,900 | $131,000 |
| 2015 | -- | $152,900 | $21,900 | $131,000 |
| 2014 | -- | $120,700 | $21,900 | $98,800 |
Agents Affiliated with this Home
-
David Hooke

Seller's Agent in 2022
David Hooke
Keller Williams of Central PA
(717) 216-0866
119 in this area
695 Total Sales
-
Sinjin Martin

Seller Co-Listing Agent in 2022
Sinjin Martin
Keller Williams of Central PA
(717) 440-6533
82 in this area
383 Total Sales
-
Kristen Murray
K
Buyer's Agent in 2022
Kristen Murray
Iron Valley Real Estate of Central PA
(717) 382-8286
7 in this area
30 Total Sales
-
PAULA MCCARTHY
P
Seller's Agent in 2014
PAULA MCCARTHY
McCarthy Associates
(717) 512-8027
23 Total Sales
-
C
Buyer's Agent in 2014
CAROL HOGAN
RE/MAX
-
B
Seller's Agent in 2013
BARB WOODS
Better Homes and Gardens Real Estate Capital Area
Map
Source: Bright MLS
MLS Number: 1003662125
APN: 06-19-1643-314
