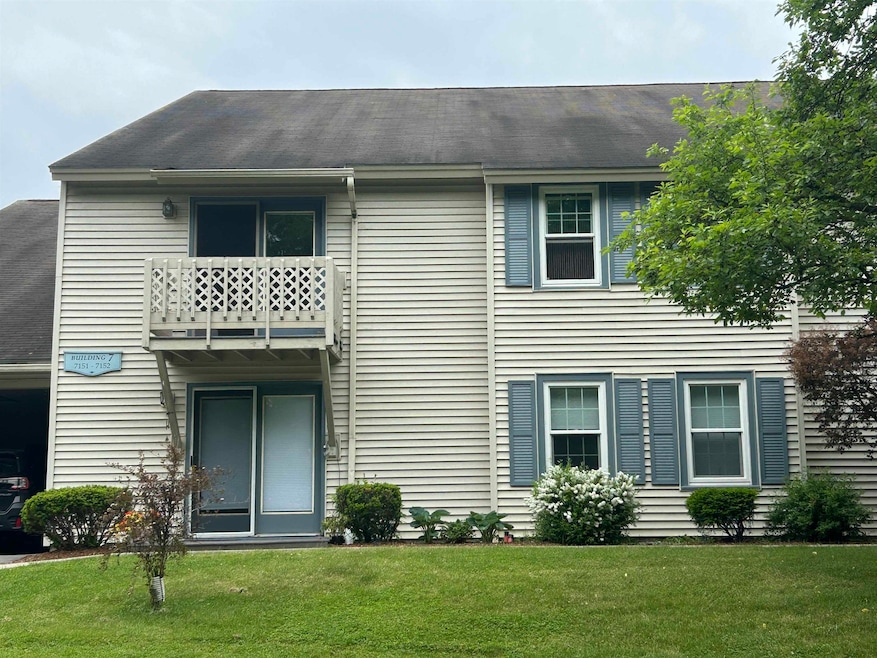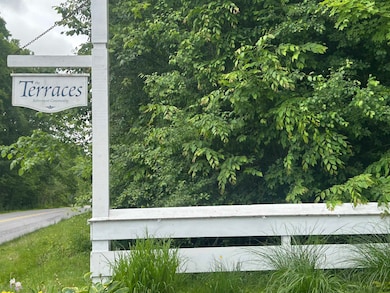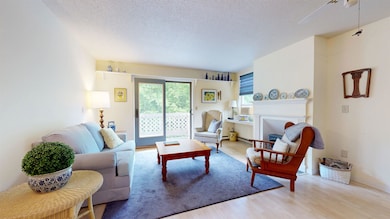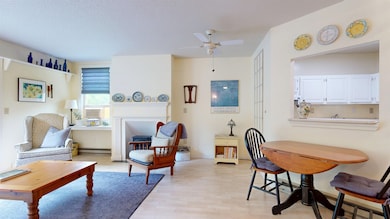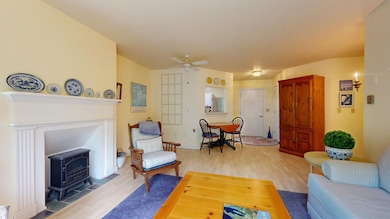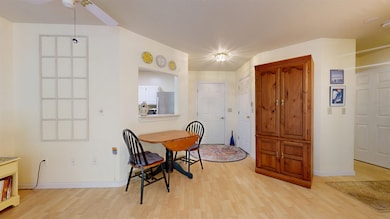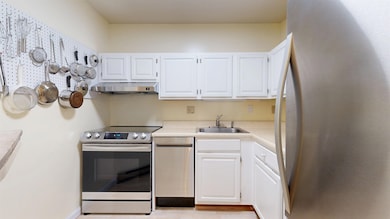7253 The Terraces Shelburne, VT 05482
Estimated payment $1,812/month
Highlights
- No Interior Steps
- Bathroom on Main Level
- Landscaped
- Shelburne Community School Rated A-
- Hard or Low Nap Flooring
- Baseboard Heating
About This Home
Welcome to The Terraces, a highly desirable 55+ independent living community just moments from Shelburne Village. This inviting flat features two spacious bedrooms, a full bathroom with a walk-in shower, and a large storage closet. Recent updates include stylish new flooring and brand new stainless steel appliances in the kitchen, offering both comfort and modern convenience. The living room is enhanced by an electric fireplace, creating a warm and cozy atmosphere year-round. Step out onto your private balcony and take in the peaceful wooded views—an ideal spot to relax and enjoy the natural surroundings. Shared laundry facilities. Residents of The Terraces enjoy access to the Audubon Building, which offers a community dining room, comfortable lounge with fireplace, crafts and exercise rooms, a library, and a beauty salon. Optional weekday meal plans, organized activities, group outings, and transportation to shopping and local services help support a vibrant and engaged lifestyle. Garden plots and a small dog park add to the charm of this welcoming community, all in a serene location close to Shelburne Farms, Lake Champlain, the Shelburne Museum, and local dining and shops.
Property Details
Home Type
- Condominium
Est. Annual Taxes
- $2,683
Year Built
- Built in 1985
Lot Details
- Landscaped
Parking
- Paved Parking
Home Design
- Concrete Foundation
- Wood Frame Construction
- Shingle Roof
Interior Spaces
- 912 Sq Ft Home
- Property has 1 Level
- Dishwasher
Bedrooms and Bathrooms
- 2 Bedrooms
- Bathroom on Main Level
- 1 Full Bathroom
Home Security
Accessible Home Design
- No Interior Steps
- Hard or Low Nap Flooring
Utilities
- Baseboard Heating
- High Speed Internet
Community Details
Recreation
- Trails
- Snow Removal
Additional Features
- The Terraces Condos
- Common Area
- Fire and Smoke Detector
Map
Home Values in the Area
Average Home Value in this Area
Tax History
| Year | Tax Paid | Tax Assessment Tax Assessment Total Assessment is a certain percentage of the fair market value that is determined by local assessors to be the total taxable value of land and additions on the property. | Land | Improvement |
|---|---|---|---|---|
| 2024 | -- | $107,500 | $0 | $107,500 |
| 2023 | -- | $107,500 | $0 | $107,500 |
| 2022 | $2,211 | $107,500 | $0 | $107,500 |
| 2021 | $2,216 | $107,500 | $0 | $107,500 |
| 2020 | $2,352 | $107,500 | $0 | $107,500 |
| 2019 | $2,278 | $107,500 | $0 | $107,500 |
| 2018 | $2,091 | $107,500 | $0 | $107,500 |
| 2017 | $2,227 | $107,500 | $0 | $107,500 |
| 2016 | $2,055 | $107,500 | $0 | $107,500 |
Property History
| Date | Event | Price | Change | Sq Ft Price |
|---|---|---|---|---|
| 06/09/2025 06/09/25 | For Sale | $289,000 | -- | $317 / Sq Ft |
Purchase History
| Date | Type | Sale Price | Title Company |
|---|---|---|---|
| Grant Deed | $112,000 | -- |
Source: PrimeMLS
MLS Number: 5045506
APN: (183) 394-7253
- 133 Covington Ln
- 77 Maplewood Dr
- 104 Marsett Rd
- 897 Falls Rd
- 925 Falls Rd Unit 4
- 925 Falls Rd Unit 3
- 925 Falls Rd Unit 2
- 925 Falls Rd Unit 1
- 114 Mount Philo Rd
- 44 Turquoise Rd
- 44 Turquoise Rd
- 730 Ridgefield Rd
- 1295 Lime Kiln Rd
- 5166 Shelburne Rd
- 364 Acorn Ln
- 342 Acorn Ln
- 6 Luke Ln
- 400 Crosswind Rd
- 51 Partridge Way
- 79 Webster Ridge
