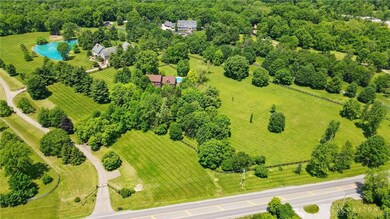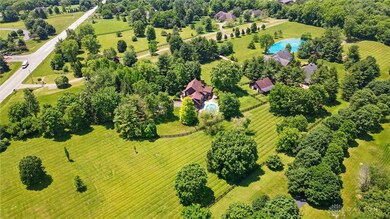
7255 State Route 48 Springboro, OH 45066
Clearcreek Township NeighborhoodHighlights
- In Ground Pool
- Gated Community
- Traditional Architecture
- Springboro Intermediate School Rated A-
- 6.34 Acre Lot
- 2 Fireplaces
About This Home
As of August 2025One of a kind mini horse farm on 6.3 acres in Clearcreek Twp! This property offers a blend of country living with equestrian amenities. Head through the gated entrance down the long driveway. The traditional 2 story home with finished basement with Buckeye pool has been loved by the current owners. Beautiful hardwood floors and crown molding. The heart of the home is the kitchen with center island, granite, stainless appliances with downdraft range and great pantry. Wood beams & knotty pine! All open to the family room with 2 new ceiling fans, wet bar and fireplace (not warranted). You will love the light filled 3 season room-what a view! The handsome study has a full wall of built-ins and wainscotting. There is an updated half bath tucked away! Double staircases to the second floor. The large primary suite has a huge closet and updated en suite with skylight. 2 bedrooms and updated bath plus fabulous 4th suite over garage with slim line added. Finished lower level with new carpet, workshop and storage. Host all the pool parties this summer with new heater and pump. Insulated 36x36 barn with 3 horse stalls, heated tack room, turn outs, rubber mats, fans and drains in all the stalls. 2 fenced pastures and 3 paddocks all added. 1/2 mile of fencing. Exterior of home & barn painted 2024. So much to love in an amazing location!
Last Agent to Sell the Property
Coldwell Banker Heritage Brokerage Phone: (937) 439-4500 Listed on: 06/12/2025

Home Details
Home Type
- Single Family
Est. Annual Taxes
- $11,071
Year Built
- 1988
Lot Details
- 6.34 Acre Lot
- Partially Fenced Property
Parking
- 2 Car Attached Garage
- Parking Storage or Cabinetry
- Garage Door Opener
Home Design
- Traditional Architecture
- Frame Construction
- Cedar
Interior Spaces
- 4,742 Sq Ft Home
- 2-Story Property
- 2 Fireplaces
- Finished Basement
- Basement Fills Entire Space Under The House
Kitchen
- Cooktop
- Microwave
- Dishwasher
Bedrooms and Bathrooms
- 4 Bedrooms
- Bathroom on Main Level
Laundry
- Dryer
- Washer
Outdoor Features
- In Ground Pool
- Patio
Utilities
- Forced Air Heating and Cooling System
- Heating System Uses Propane
- Heat Pump System
- Septic Tank
Listing and Financial Details
- Assessor Parcel Number 05253450020
Community Details
Overview
- No Home Owners Association
- Ridgeville Orchard Estates Subdivision
Security
- Gated Community
Ownership History
Purchase Details
Home Financials for this Owner
Home Financials are based on the most recent Mortgage that was taken out on this home.Purchase Details
Home Financials for this Owner
Home Financials are based on the most recent Mortgage that was taken out on this home.Purchase Details
Purchase Details
Purchase Details
Similar Homes in the area
Home Values in the Area
Average Home Value in this Area
Purchase History
| Date | Type | Sale Price | Title Company |
|---|---|---|---|
| Deed | $355,000 | -- | |
| Deed | $329,000 | -- | |
| Deed | $274,900 | -- | |
| Deed | $300,000 | -- | |
| Deed | $38,000 | -- |
Mortgage History
| Date | Status | Loan Amount | Loan Type |
|---|---|---|---|
| Open | $797,600 | New Conventional | |
| Closed | $240,000 | New Conventional | |
| Closed | $149,160 | Unknown | |
| Closed | $90,000 | Credit Line Revolving | |
| Closed | $284,000 | New Conventional | |
| Previous Owner | $207,000 | New Conventional |
Property History
| Date | Event | Price | Change | Sq Ft Price |
|---|---|---|---|---|
| 08/04/2025 08/04/25 | Sold | $815,000 | -1.2% | $172 / Sq Ft |
| 06/12/2025 06/12/25 | For Sale | $825,000 | -- | $174 / Sq Ft |
Tax History Compared to Growth
Tax History
| Year | Tax Paid | Tax Assessment Tax Assessment Total Assessment is a certain percentage of the fair market value that is determined by local assessors to be the total taxable value of land and additions on the property. | Land | Improvement |
|---|---|---|---|---|
| 2024 | $11,071 | $270,500 | $75,490 | $195,010 |
| 2023 | $9,636 | $220,997 | $46,798 | $174,198 |
| 2022 | $9,636 | $220,997 | $46,799 | $174,199 |
| 2021 | $9,066 | $220,997 | $46,799 | $174,199 |
| 2020 | $8,521 | $179,673 | $38,049 | $141,624 |
| 2019 | $7,948 | $180,821 | $38,049 | $142,772 |
| 2018 | $7,944 | $180,821 | $38,049 | $142,772 |
| 2017 | $7,482 | $153,150 | $31,931 | $121,219 |
| 2016 | $7,786 | $153,150 | $31,931 | $121,219 |
| 2015 | $7,795 | $153,150 | $31,931 | $121,219 |
| 2014 | $7,774 | $144,230 | $30,940 | $113,290 |
| 2013 | $7,772 | $174,610 | $34,310 | $140,300 |
Agents Affiliated with this Home
-
Cindy Buckreus

Seller's Agent in 2025
Cindy Buckreus
Coldwell Banker Heritage
(937) 609-5043
18 in this area
247 Total Sales
-
Jenna Denlinger

Buyer's Agent in 2025
Jenna Denlinger
Keller Williams Home Town Rlty
(937) 570-2844
1 in this area
47 Total Sales
Map
Source: Dayton REALTORS®
MLS Number: 936194
APN: 05-25-345-002
- 6803 Ohio 48 Unit 38
- 7510 Country Brook Ct
- 7248 Sheffield Way
- 1744 Harlan Rd
- 0 White Cedar Way Unit 1818661
- 7660 Horizon Hill Dr
- 2864 Station House Way
- 0 Binkley Ln
- 7476 Waterway Dr
- 8590 Shelly Woods Ct
- 7940 Bunnell Hill Rd
- 8533 Silver Oak Ct
- 7498 Majestic Trail
- 8737 Nicole Ln
- 7250 Beaver Brook Dr
- 79 White Beech Ct
- 7983 Woodbridge Ct
- 1211 Normandy Rue
- 1241 Normandy Rue
- Versailles Estate w/ Finished Basement Plan at Copper Mill






