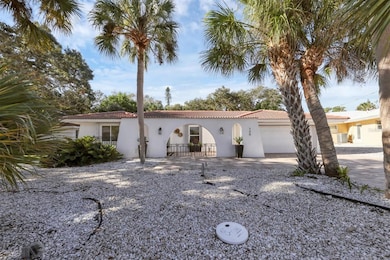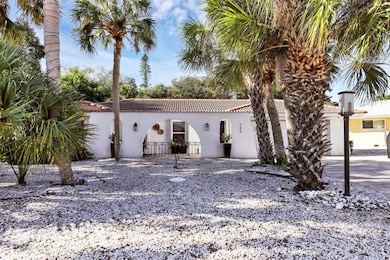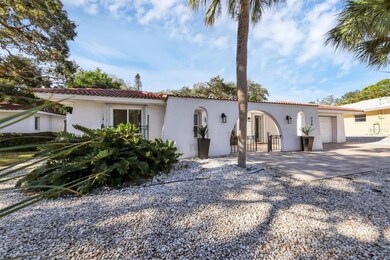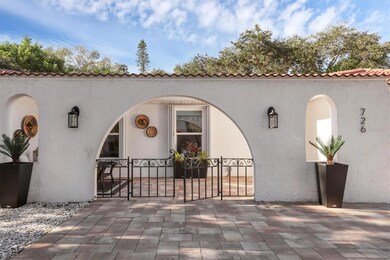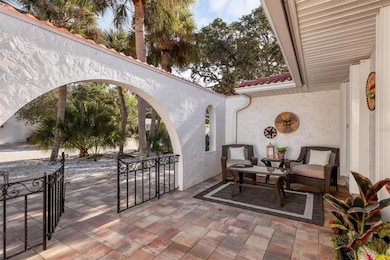726 Birdsong Ln Sarasota, FL 34242
Highlights
- Screened Pool
- Wine Refrigerator
- Family Room Off Kitchen
- Phillippi Shores Elementary School Rated A
- No HOA
- Front Porch
About This Home
AVAILABLE October, November 2025! Currently booked through September 2025. Also booked December - March 2026. WOW! Enjoy a little slice of heaven on the World Famous Siesta Key! This beautifully renovated turnkey 3 bedroom 2 bath, heated pool home, is just a short distance to the #1 rated beaches and the quaint shops and restaurants in the downtown village. Whether it’s our million-dollar sunsets, endless watersports activities, Sunday’s famous Drum Circle, or to just simply to relax in the peace and quiet, we have you covered! This incredible home can comfortably sleep 6-8. The primary bedroom has a king, 2nd bedroom has a queen, 3rd bed has a single with a pull-out trundle. Enjoy the full-sized chefs kitchen overlooking the pool, 2 wonderful gathering rooms to relax, and a fabulous outdoor space. 30 day minimum term only. October = $5250, November = $6000. 13% tourism tax added to all leases under 6 months. Just bring your toothbrush and sunscreen! SORRY, NOT AVAILABLE AS AN ANNUAL RENTAL.
Listing Agent
TNG PROPERTY MANAGEMENT Brokerage Phone: 941-773-9599 License #3486267 Listed on: 01/06/2025
Home Details
Home Type
- Single Family
Est. Annual Taxes
- $10,887
Year Built
- Built in 1972
Lot Details
- 8,000 Sq Ft Lot
Parking
- 2 Car Attached Garage
Home Design
- Turnkey
Interior Spaces
- 1,822 Sq Ft Home
- 1-Story Property
- Ceiling Fan
- Blinds
- Drapes & Rods
- Sliding Doors
- Family Room Off Kitchen
- Combination Dining and Living Room
Kitchen
- Eat-In Kitchen
- Cooktop<<rangeHoodToken>>
- <<microwave>>
- Dishwasher
- Wine Refrigerator
- Disposal
Bedrooms and Bathrooms
- 3 Bedrooms
- Split Bedroom Floorplan
- Walk-In Closet
- 2 Full Bathrooms
Laundry
- Laundry in unit
- Dryer
- Washer
Pool
- Screened Pool
- Heated In Ground Pool
- Saltwater Pool
- Fence Around Pool
Outdoor Features
- Screened Patio
- Exterior Lighting
- Front Porch
Utilities
- Central Heating and Cooling System
- Thermostat
Listing and Financial Details
- Residential Lease
- Property Available on 4/1/25
- Tenant pays for cleaning fee
- The owner pays for cable TV, electricity, gas, grounds care, internet, pool maintenance, trash collection, water
- $40 Application Fee
- 1-Month Minimum Lease Term
- Assessor Parcel Number 0081070041
Community Details
Overview
- No Home Owners Association
- Waterside South Community
- Siestas Bayside Waterside South Subdivision
Pet Policy
- Pets up to 30 lbs
- 1 Pet Allowed
- $300 Pet Fee
- Dogs Allowed
Map
Source: Stellar MLS
MLS Number: A4634095
APN: 0081-07-0041
- 710 Birdsong Ln
- 670 Venice Ln
- 4903 Commonwealth Dr
- 711 Birdsong Ln
- 4879 Commonwealth Dr
- 4959 Commonwealth Dr
- 4931 Oxford Dr
- 4937 Oxford Dr
- 4964 Commonwealth Dr
- 782 Birdsong Ln
- 5033 Oxford Dr
- 656 Tropical Cir
- 5019 Commonwealth Dr
- 614 Tropical Cir
- 5024 Commonwealth Dr
- 717 Treasure Boat Way
- 5107 Saint Albans Ave
- 5108 Saint Albans Ave
- 572 Commonwealth Ln
- 710 Treasure Boat Way
- 4946 Commonwealth Dr
- 4879 Commonwealth Dr
- 733 Tropical Cir
- 577 Venice Ln
- 614 Treasure Boat Way
- 5153 Sandy Cove Ave
- 5024 Higel Ave
- 412 Treasure Boat Way
- 5216 Calle de Costa Rica
- 339 Avenida de Paradisio
- 345 Avenida Leona
- 4852 Featherbed Ln
- 327 Avenida Milano
- 211 Island Cir
- 935 Contento St
- 301 Avenida Madera Unit B
- 301 Avenida Madera Unit A
- 4660 Ocean Blvd Unit Q2
- 4660 Ocean Blvd Unit N1
- 4660 Ocean Blvd Unit B2

