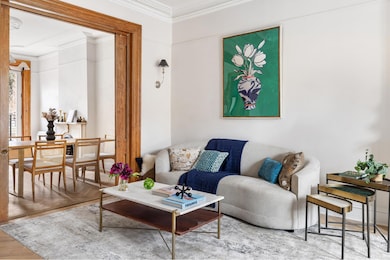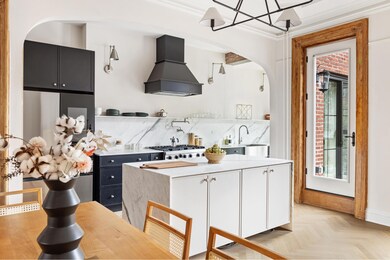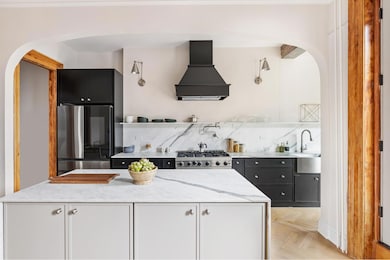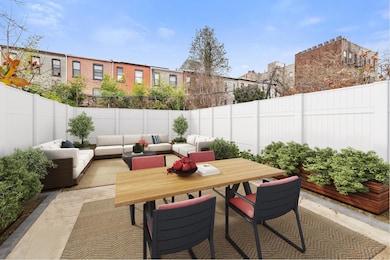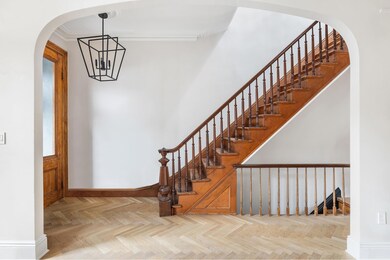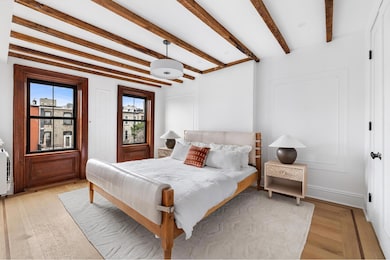726 Jefferson Ave Brooklyn, NY 11221
Bed-Stuy NeighborhoodEstimated payment $12,787/month
Highlights
- Deck
- Two cooling system units
- 1-Story Property
About This Home
Welcome to 726A Jefferson Avenue. A 3,000 sqft gem. Originally built in 1899, this three-story townhouse with a finished cellar has been meticulously restored, preserving as many original details as possible and features; 3 bedrooms, 3 full bathrooms, a powder room, a large parlor deck, and an expansive private garden.
This home offers the perfect blend of history and modern luxury. From herringbone white oak flooring to original restored details; such as foyer and living room sliding doors, marble mantle fireplaces, moldings throughout and the staircase on parlor level, attention to detail can be found throughout this well-appointed home.
The kitchen is a culinary haven, featuring marble countertops, Satin lacquer cabinetry and a premium stainless steel appliances package, including a Viking 6-burner gas range, Summit wine fridge, Sharp microwave drawer, Kohler pot filler, Samsung refrigerator and dishwasher.
Bathrooms are uniquely finished, showcasing beautiful ceramic tiles from Spain, handmade concrete sink imported from Bulgaria in powder room, Kohler faucets lending a modern appeal and Signature hardware throughout.
The 800 sqft Garden-level studio with a private entrance is a retreat with original wood window treatments, white oak flooring, a full kitchen, bathroom, and access to a finished cellar and an 800 sqft private garden oasis. Offering an income-producing property or in-law apartment.
Transportation at the nearby Halsey J station or Utica and Ralph C station, making your daily commute a breeze. The neighborhood's second largest park, Saratoga Park, featuring a new playground and dog park is just a few blocks away. Bed-Stuy's vibrant neighborhood is rich in culture, offering an array of establishments such as Cuts & Slices, Early Yves, September, and the infamous Saraghina's.
Home Details
Home Type
- Single Family
Est. Annual Taxes
- $3,192
Year Built
- Built in 1899
Lot Details
- 1,875 Sq Ft Lot
- Lot Dimensions are 100.00x18.75
Home Design
- Entry on the 1st floor
Interior Spaces
- 2,974 Sq Ft Home
- 1-Story Property
- Decorative Fireplace
- Laundry in unit
Bedrooms and Bathrooms
- 3 Bedrooms
Additional Features
- Deck
- Two cooling system units
Community Details
- Stuyvesant Heights Subdivision
Listing and Financial Details
- Legal Lot and Block 0026 / 01657
Map
Home Values in the Area
Average Home Value in this Area
Tax History
| Year | Tax Paid | Tax Assessment Tax Assessment Total Assessment is a certain percentage of the fair market value that is determined by local assessors to be the total taxable value of land and additions on the property. | Land | Improvement |
|---|---|---|---|---|
| 2025 | $3,281 | $110,040 | $17,460 | $92,580 |
| 2024 | $3,281 | $114,840 | $17,460 | $97,380 |
| 2023 | $3,317 | $125,040 | $17,460 | $107,580 |
| 2022 | $3,089 | $109,800 | $17,460 | $92,340 |
| 2021 | $3,210 | $84,780 | $17,460 | $67,320 |
| 2020 | $1,505 | $102,780 | $17,460 | $85,320 |
| 2019 | $2,848 | $90,000 | $17,460 | $72,540 |
| 2018 | $2,775 | $13,612 | $3,257 | $10,355 |
| 2017 | $2,629 | $12,896 | $4,867 | $8,029 |
| 2016 | $2,541 | $12,710 | $6,477 | $6,233 |
| 2015 | $1,168 | $11,991 | $6,632 | $5,359 |
| 2014 | $1,168 | $11,344 | $6,306 | $5,038 |
Property History
| Date | Event | Price | Change | Sq Ft Price |
|---|---|---|---|---|
| 11/01/2024 11/01/24 | Off Market | $2,350,000 | -- | -- |
| 06/10/2024 06/10/24 | Off Market | $2,350,000 | -- | -- |
| 03/28/2024 03/28/24 | Price Changed | $2,350,000 | +4.4% | $790 / Sq Ft |
| 02/09/2024 02/09/24 | Pending | -- | -- | -- |
| 01/24/2024 01/24/24 | For Sale | $2,250,000 | -- | $757 / Sq Ft |
Purchase History
| Date | Type | Sale Price | Title Company |
|---|---|---|---|
| Warranty Deed | $1,300,000 | -- | |
| Deed | $485,000 | -- |
Mortgage History
| Date | Status | Loan Amount | Loan Type |
|---|---|---|---|
| Open | $1,040,000 | No Value Available | |
| Previous Owner | $528,851 | New Conventional | |
| Previous Owner | $53,656 | No Value Available | |
| Previous Owner | $362,000 | No Value Available | |
| Previous Owner | $303,000 | No Value Available | |
| Previous Owner | $236,500 | No Value Available | |
| Previous Owner | $162,500 | No Value Available | |
| Previous Owner | $143,000 | No Value Available | |
| Previous Owner | $125,000 | Unknown |
Source: Real Estate Board of New York (REBNY)
MLS Number: RLS10966305
APN: 01657-0025
- 843 Putnam Ave
- 671 Hancock St
- 149 Patchen Ave
- 726 Madison St Unit 1
- 726 Madison St Unit 2A
- 726 Madison St Unit 3B
- 726 Madison St Unit 3A
- 726 Madison St Unit 2B
- 702 Hancock St Unit 3A
- 702 Hancock St Unit 3B
- 702 Hancock St Unit 2 B
- 702 Hancock St Unit 1 A
- 607 Halsey St
- 786 Madison St Unit 3B
- 716 Monroe St
- 689 Madison St
- 741 Hancock St Unit PHA
- 697 Jefferson Ave Unit 4
- 638 Halsey St
- 757 Hancock St
