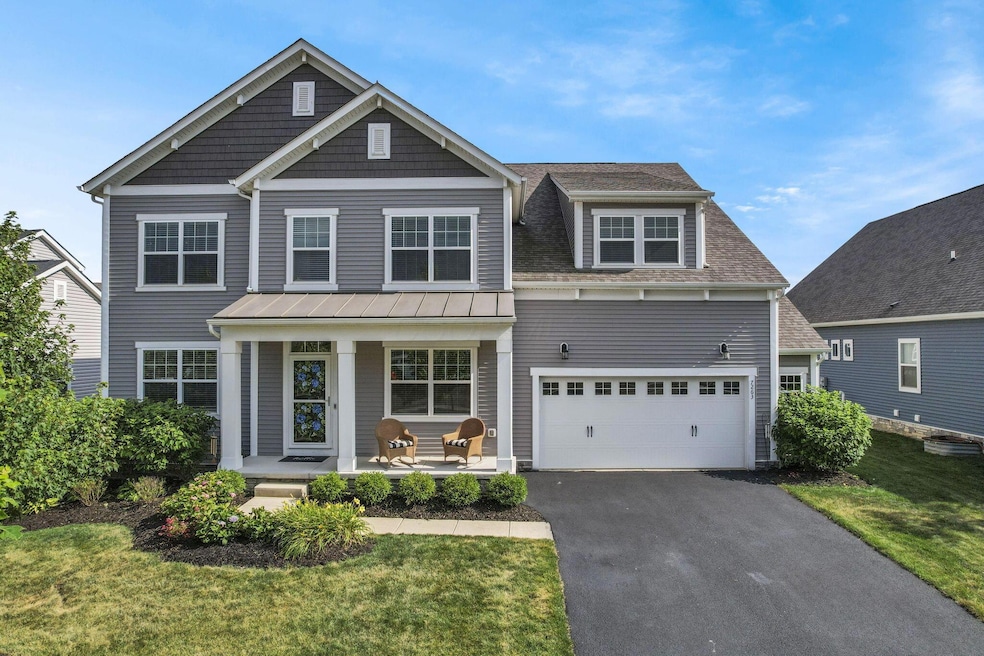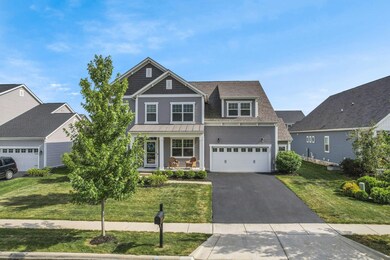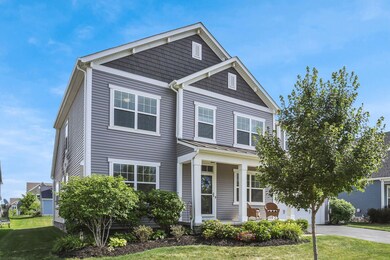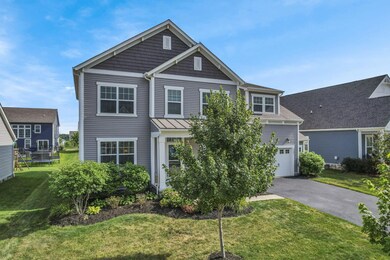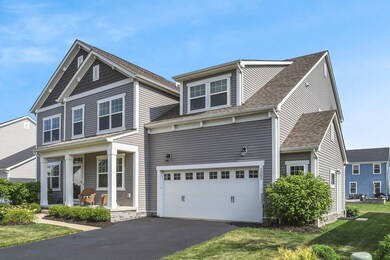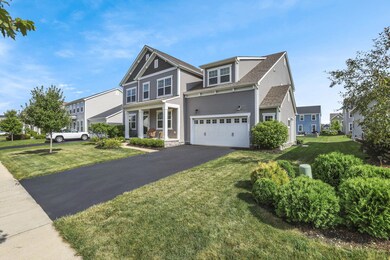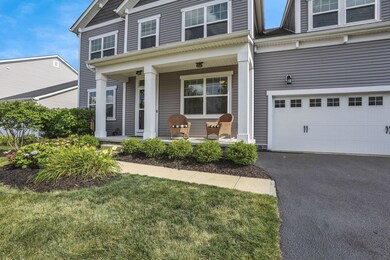
7263 Yarrow Run Rd Plain City, OH 43064
Estimated payment $4,455/month
Highlights
- Fitness Center
- Clubhouse
- Community Pool
- Abraham Depp Elementary School Rated A
- Modern Architecture
- 2 Car Attached Garage
About This Home
Welcome to this spacious and elegant 5-bedroom home located in the highly sought-after Jerome Village Community. Built in 2019 and offering an expansive 3,695 square feet of living space, this property seamlessly blends comfort, function, and modern design. Step into a bright and airy south-facing living room with soaring ceilings and lots windows that flood the home with natural light throughout the day. The open-concept layout creates a warm and inviting atmosphere perfect for both everyday living and entertaining guests. The kitchen features a granite island, plenty of pantry space, and a walk-in butler's kitchen for extra storage and prep. A formal dining room offers an ideal space for hosting dinner parties and gatherings, while the dedicated study provides a quiet place for working from home. Upstairs, you will find a luxurious primary suite complete with a spacious walk-in closet and plenty of room to unwind. The additional bedrooms are generously sized, bedrooms or visiting guests. Full basement ready for finishing, a two-car garage, and access to all the amenities that come with living in Jerome Village, including club house, outside swimming pools, fitness gym and community events. Located within the Dublin School District, this home offers the perfect balance of suburban tranquility and convenient access to schools, shopping, and major highways. Don't miss this opportunity to make this exceptional property your next home.
Home Details
Home Type
- Single Family
Est. Annual Taxes
- $11,117
Year Built
- Built in 2019
Lot Details
- 9,148 Sq Ft Lot
HOA Fees
- $30 Monthly HOA Fees
Parking
- 2 Car Attached Garage
Home Design
- Modern Architecture
- Vinyl Siding
Interior Spaces
- 3,695 Sq Ft Home
- 2-Story Property
- Insulated Windows
- Family Room
- Carpet
- Basement
- Crawl Space
- Laundry on upper level
Kitchen
- Gas Range
- Microwave
- Dishwasher
Bedrooms and Bathrooms
- 5 Bedrooms | 1 Main Level Bedroom
Utilities
- Forced Air Heating and Cooling System
- Heating System Uses Gas
Listing and Financial Details
- Assessor Parcel Number 17-0010027-2380
Community Details
Overview
- Association Phone (614) 973-9484
- Columbus Hospitality HOA
Amenities
- Clubhouse
- Recreation Room
Recreation
- Fitness Center
- Community Pool
- Bike Trail
Map
Home Values in the Area
Average Home Value in this Area
Tax History
| Year | Tax Paid | Tax Assessment Tax Assessment Total Assessment is a certain percentage of the fair market value that is determined by local assessors to be the total taxable value of land and additions on the property. | Land | Improvement |
|---|---|---|---|---|
| 2024 | $11,117 | $156,350 | $38,880 | $117,470 |
| 2023 | $11,117 | $156,350 | $38,880 | $117,470 |
| 2022 | $9,678 | $156,350 | $38,880 | $117,470 |
| 2021 | $9,812 | $150,610 | $29,890 | $120,720 |
| 2020 | $5,108 | $80,280 | $19,920 | $60,360 |
| 2019 | $1,397 | $19,920 | $19,920 | $0 |
| 2018 | $0 | $0 | $0 | $0 |
Property History
| Date | Event | Price | Change | Sq Ft Price |
|---|---|---|---|---|
| 07/05/2025 07/05/25 | For Sale | $639,000 | -- | $173 / Sq Ft |
Purchase History
| Date | Type | Sale Price | Title Company |
|---|---|---|---|
| Warranty Deed | -- | None Available | |
| Limited Warranty Deed | $91,900 | Stewart Title Box |
Mortgage History
| Date | Status | Loan Amount | Loan Type |
|---|---|---|---|
| Previous Owner | $17,000,000 | Commercial |
Similar Homes in Plain City, OH
Source: Columbus and Central Ohio Regional MLS
MLS Number: 225024232
APN: 17-0010027.2380
- 7257 Willowbrush Dr
- 12108 Lavender Dr
- 7234 Aster Way
- 7284 Aster Way
- Emory Plan at Applewood - Jerome Village
- Lehigh Plan at Applewood - Jerome Village
- Temple Plan at Applewood - Jerome Village
- Vanderbilt Plan at Applewood - Jerome Village
- Bucknell Plan at Applewood - Jerome Village
- Fordham II Plan at Applewood - Jerome Village
- Northwestern Plan at Applewood - Jerome Village
- Dartmouth Plan at Applewood - Jerome Village
- Citadel Plan at Applewood - Jerome Village
- 7004 Aster Way
- 7292 River Birch Rd
- 7232 River Birch Rd
- 7222 River Birch Rd
- 7242 River Birch Rd
- 7262 River Birch Rd
- 7236 Applewood Dr
- 7301 Aster Way
- 7425 Yarrow Run Rd
- 12220 Jerome Rd
- 12009 Landon Dr
- 473 Park Vista Dr
- 8075 Brightside Dr
- 8150 Grant Dr
- 10692 Pearl Creek Dr
- 8579 Tupelo Way
- 6694 Trinity Mist Way
- 4316 John C Loop
- 7023 Unitas Lp
- 5816 Leven Links Ct
- 6706 Boone Dr
- 3761 Old Glory Loop
- 3636 Ideal Way Unit ID1257795P
- 4032 Stonehill Way
- 3761 Old Glory Lp
- 6213 Boone Dr
- 6650 Liberty Grand Blvd
