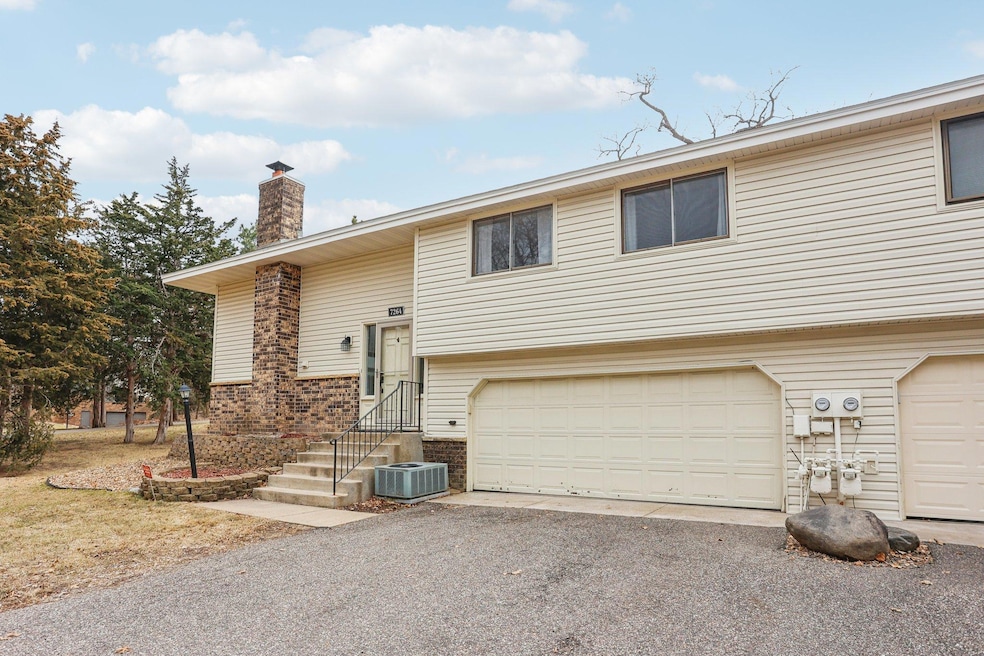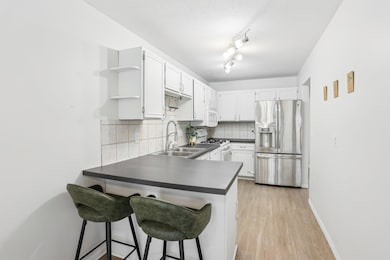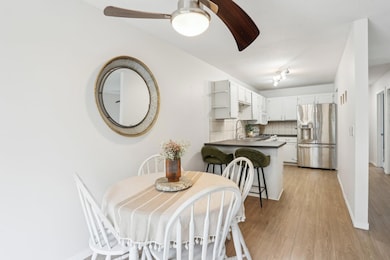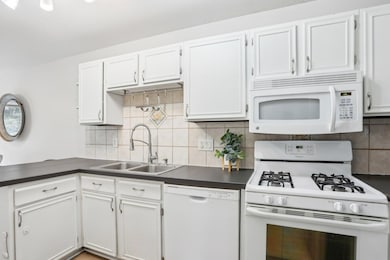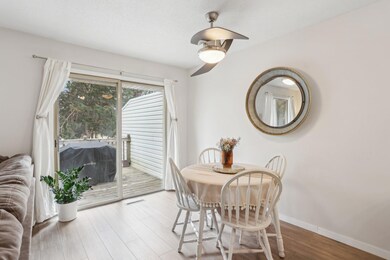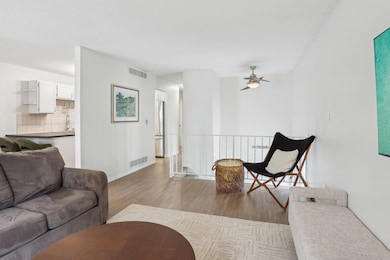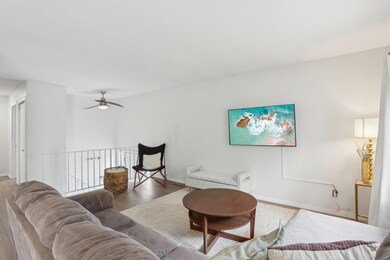
7264 Kirkwood Ln N Maple Grove, MN 55369
Highlights
- Deck
- Living Room
- Forced Air Heating and Cooling System
- 2 Car Attached Garage
- Parking Storage or Cabinetry
About This Home
As of June 2025Fantastic townhome in a great location—close to schools, restaurants, parks, shopping, and quick freeway access for an easy commute. Tile flooring greets you at the entry, leading into a bright, open living space with updated LVP flooring. The kitchen features plenty of white cabinetry and sleek black countertops, with all appliances included. The dining area flows nicely from the kitchen and living room and has a sliding door that opens to the large deck—great for entertaining or just enjoying some fresh air. Upstairs, the primary bedroom has a generous walk-in closet and private access to the full bath. A second bedroom and a modern full bathroom with tile flooring complete this level.
Head downstairs to a cozy family room with a fireplace and walk-out access to the backyard. There’s also a stylish 3⁄4 bath and a laundry room with washer, dryer, and utility sink for added convenience. The oversized garage offers extra space for storage or hobbies. This home has been well cared for and is ready for its next chapter. Included home warranty with acceptable offer!
Townhouse Details
Home Type
- Townhome
Est. Annual Taxes
- $2,772
Year Built
- Built in 1975
HOA Fees
- $218 Monthly HOA Fees
Parking
- 2 Car Attached Garage
- Parking Storage or Cabinetry
- Garage Door Opener
Home Design
- Bi-Level Home
Interior Spaces
- Brick Fireplace
- Family Room with Fireplace
- Living Room
Kitchen
- Range
- Microwave
- Dishwasher
- Disposal
Bedrooms and Bathrooms
- 2 Bedrooms
Laundry
- Dryer
- Washer
Finished Basement
- Walk-Out Basement
- Basement Storage
- Natural lighting in basement
Additional Features
- Deck
- 5,227 Sq Ft Lot
- Forced Air Heating and Cooling System
Community Details
- Association fees include lawn care, parking, professional mgmt, trash, snow removal
- Cedar Managment Association, Phone Number (763) 574-1500
- Island Grove 02 Subdivision
Listing and Financial Details
- Assessor Parcel Number 2611922310029
Ownership History
Purchase Details
Home Financials for this Owner
Home Financials are based on the most recent Mortgage that was taken out on this home.Purchase Details
Home Financials for this Owner
Home Financials are based on the most recent Mortgage that was taken out on this home.Purchase Details
Home Financials for this Owner
Home Financials are based on the most recent Mortgage that was taken out on this home.Purchase Details
Home Financials for this Owner
Home Financials are based on the most recent Mortgage that was taken out on this home.Similar Homes in the area
Home Values in the Area
Average Home Value in this Area
Purchase History
| Date | Type | Sale Price | Title Company |
|---|---|---|---|
| Warranty Deed | $250,000 | Great North Title | |
| Deed | $262,000 | -- | |
| Warranty Deed | $262,000 | None Listed On Document | |
| Warranty Deed | $162,900 | Burnet Title |
Mortgage History
| Date | Status | Loan Amount | Loan Type |
|---|---|---|---|
| Open | $242,500 | New Conventional | |
| Previous Owner | $230,634 | New Conventional | |
| Previous Owner | $235,800 | New Conventional | |
| Previous Owner | $189,600 | New Conventional | |
| Previous Owner | $159,948 | FHA | |
| Previous Owner | $123,717 | FHA |
Property History
| Date | Event | Price | Change | Sq Ft Price |
|---|---|---|---|---|
| 06/20/2025 06/20/25 | Sold | $250,000 | -3.8% | $192 / Sq Ft |
| 05/19/2025 05/19/25 | Pending | -- | -- | -- |
| 04/10/2025 04/10/25 | For Sale | $260,000 | -- | $200 / Sq Ft |
Tax History Compared to Growth
Tax History
| Year | Tax Paid | Tax Assessment Tax Assessment Total Assessment is a certain percentage of the fair market value that is determined by local assessors to be the total taxable value of land and additions on the property. | Land | Improvement |
|---|---|---|---|---|
| 2023 | $2,716 | $243,300 | $62,600 | $180,700 |
| 2022 | $2,217 | $243,800 | $57,400 | $186,400 |
| 2021 | $2,147 | $198,300 | $47,800 | $150,500 |
| 2020 | $1,996 | $189,300 | $44,300 | $145,000 |
| 2019 | $2,024 | $171,100 | $34,700 | $136,400 |
| 2018 | $1,833 | $164,900 | $40,900 | $124,000 |
| 2017 | $2,517 | $141,900 | $37,000 | $104,900 |
| 2016 | $2,302 | $132,400 | $37,000 | $95,400 |
| 2015 | $1,809 | $130,500 | $38,000 | $92,500 |
| 2014 | -- | $91,000 | $14,000 | $77,000 |
Agents Affiliated with this Home
-
Heidi Haaland

Seller's Agent in 2025
Heidi Haaland
RE/MAX Results
(612) 325-5594
10 in this area
102 Total Sales
-
Troy Martenson

Buyer's Agent in 2025
Troy Martenson
Real Broker, LLC
(612) 308-3395
1 in this area
109 Total Sales
Map
Source: NorthstarMLS
MLS Number: 6700213
APN: 26-119-22-31-0029
- 12329 W Timber Ln
- 11604 72nd Ave N
- 11422 71st Ave N
- 11259 71st Ave N
- 6811 Cottonwood Ln N
- 7216 Vinewood Ln N
- 6678 Hemlock Ln N
- 10989 N Eagle Lake Blvd
- 6643 Ives Ln N
- 10902 N Eagle Lake Blvd
- 6617 Jonquil Way
- 11081 69th Ave N
- 7196 Sunnyslope Dr
- 6600 Ives Ln N
- 10873 69th Ave N
- 7635 Wedgewood Ct N Unit 7615
- 7098 Wellington Ln N
- 10575 71st Ave N
- 7564 E Fish Lake Rd
- 13587 70th Ave N
