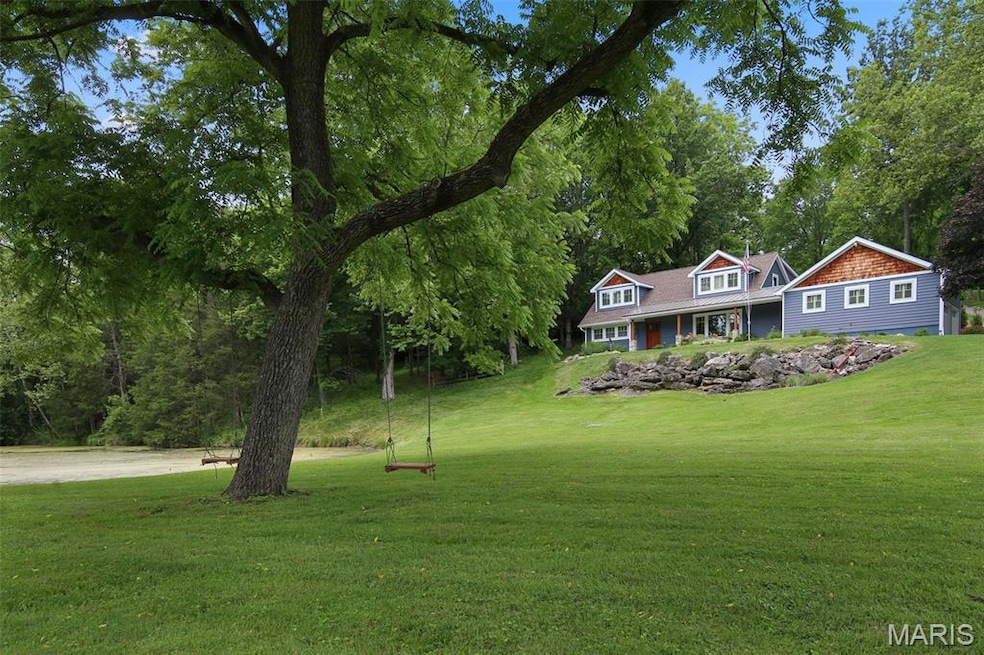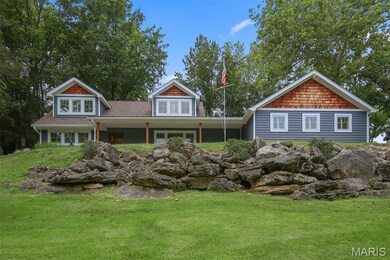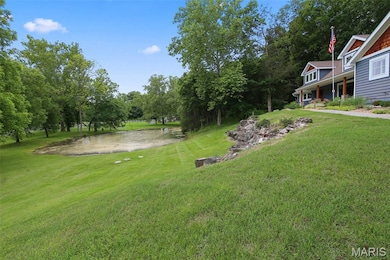
727 Madison Valley Wildwood, MO 63005
Estimated payment $6,052/month
Highlights
- Horses Allowed On Property
- Home fronts a pond
- Craftsman Architecture
- Chesterfield Elementary School Rated A
- 3.1 Acre Lot
- Property is near a spring
About This Home
Entirely Rebuilt & Re-imagined home in 2020, nestled on 3 serene acres in the heart of Wildwood. This 3-bed, 2.5-bath home combines modern luxury with timeless charm. Renovated from the studs up, every detail has been thoughtfully designed for comfort, style, and energy efficiency. The chef’s kitchen boasts premium amenities and flows seamlessly into warm, inviting spaces centered around the original stone fireplace—perfect for gathering. The main floor primary suite is a tranquil haven, featuring a spa-like bath, rich finishes, and its own fireplace. Two beds and versatile bonus rooms upstairs offer endless possibilities. Smart design abounds: a cedar-lined closet, cleverly hidden storage, and a laundry/mudroom just off the oversized garage make daily living effortless. Step outside into your private outdoor oasis: torch-lit grilling area, outdoor shower, fire pit, and lush professional landscaping. Equestrian enthusiasts will appreciate the historic barn with a partial riding ring, lean-to, and ample storage below, ideal for horses, hobbies, or creative reinvention: Barndominum - entertainment area water, and electric have already been run. A spring-fed pond and the peaceful setting of Madison Valley complete this property’s harmonious blend of country soul and modern living. Every upgrade—insulation, HVAC, windows, and more—has been considered with energy efficiency and sustainability in mind. This one-of-a-kind retreat is move-in ready and built for what comes next.
Home Details
Home Type
- Single Family
Est. Annual Taxes
- $5,914
Year Built
- Built in 1980 | Remodeled
Lot Details
- 3.1 Acre Lot
- Home fronts a pond
- Property fronts a private road
HOA Fees
- $25 Monthly HOA Fees
Parking
- 2 Car Attached Garage
Home Design
- Craftsman Architecture
- Slab Foundation
- Cedar
Interior Spaces
- 2,540 Sq Ft Home
- 2-Story Property
- Historic or Period Millwork
- 2 Fireplaces
- Sliding Doors
- Panel Doors
- Storm Doors
Kitchen
- Microwave
- Disposal
Flooring
- Wood
- Radiant Floor
- Tile
Bedrooms and Bathrooms
- 3 Bedrooms
Outdoor Features
- Outdoor Shower
- Property is near a spring
- Patio
- Outdoor Kitchen
- Fire Pit
- Exterior Lighting
- Outbuilding
- Outdoor Gas Grill
- Front Porch
Schools
- Chesterfield Elem. Elementary School
- Rockwood Valley Middle School
- Lafayette Sr. High School
Horse Facilities and Amenities
- Horses Allowed On Property
Utilities
- Zoned Heating and Cooling System
- Well
- Water Softener
Community Details
- Association fees include maintenance parking/roads, common area maintenance, snow removal
- Spicewood Farms Association
Listing and Financial Details
- Assessor Parcel Number 19Y-32-0023
Map
Home Values in the Area
Average Home Value in this Area
Tax History
| Year | Tax Paid | Tax Assessment Tax Assessment Total Assessment is a certain percentage of the fair market value that is determined by local assessors to be the total taxable value of land and additions on the property. | Land | Improvement |
|---|---|---|---|---|
| 2023 | $5,914 | $84,530 | $24,260 | $60,270 |
| 2022 | $5,671 | $77,400 | $24,260 | $53,140 |
| 2021 | $2,418 | $33,190 | $24,260 | $8,930 |
| 2020 | $2,152 | $28,520 | $19,740 | $8,780 |
| 2019 | $3,915 | $52,170 | $19,740 | $32,430 |
| 2018 | $4,858 | $61,080 | $19,740 | $41,340 |
| 2017 | $4,748 | $61,080 | $19,740 | $41,340 |
| 2016 | $4,370 | $54,010 | $15,330 | $38,680 |
| 2015 | $4,331 | $54,010 | $15,330 | $38,680 |
| 2014 | $4,037 | $49,190 | $14,690 | $34,500 |
Property History
| Date | Event | Price | Change | Sq Ft Price |
|---|---|---|---|---|
| 07/08/2025 07/08/25 | For Sale | $999,000 | 0.0% | $393 / Sq Ft |
| 06/29/2025 06/29/25 | Off Market | -- | -- | -- |
| 06/25/2025 06/25/25 | For Sale | $999,000 | -- | $393 / Sq Ft |
Purchase History
| Date | Type | Sale Price | Title Company |
|---|---|---|---|
| Warranty Deed | -- | None Listed On Document | |
| Special Warranty Deed | -- | Investors Title Company Clay | |
| Interfamily Deed Transfer | -- | -- | |
| Interfamily Deed Transfer | -- | -- |
Mortgage History
| Date | Status | Loan Amount | Loan Type |
|---|---|---|---|
| Previous Owner | $535,475 | New Conventional | |
| Previous Owner | $536,000 | Construction | |
| Previous Owner | $197,531 | New Conventional | |
| Previous Owner | $100,000 | Credit Line Revolving |
Similar Homes in the area
Source: MARIS MLS
MLS Number: MIS25043284
APN: 19Y-32-0023
- 311 Larimore Valley Dr
- 18665 Wild Horse Creek Rd
- 6 Lions Head Ct
- 2 Wildwood Point Ct
- 19385 Deer Pointe Estates Dr
- 805 Stone Bridge Springs Dr
- 19382 Babler Forest Rd
- 18231 Canyon Forest Ct
- 1709 Rieger Farms Rd
- 1314 Top of The Hill Rd
- 169 Fick Farm Rd
- 910 Old Eatherton Rd
- 19305 Dogwood Valley Ct
- 336 Pine Bend Dr
- 363 Pine Bend Dr
- 19120 Hawk Mountain Rd
- 17917 Rosemar Ln
- 1315 Coach View Ln
- 310 Wardenburg Farms Dr
- 17954 Saddle Horn Rd
- 17707 Wild Horse Creek Rd
- 2731 Christy Ave
- 2419 Sandalwood Creek Ct Unit D
- 3560 Saint Albans Rd
- 16504 Forest Pine Dr
- 1628 Strecker Ridge Ct
- 2728 Grover Crossing Dr
- 1000 Watermark Dr
- 16269 Autumn View Terrace Dr
- 700 Mallards Way
- 1 Southernside Ln
- 2666 Regal Pine Ct
- 568 Lands 34# End Cir
- 16318 Truman Rd
- 98 Waterside Dr
- 16425 Bayshore Cove Ct
- 8050 Knights Crossing Dr
- 2285 Federalist Place
- 975 Westmeade Dr
- 15970 Manchester Rd






