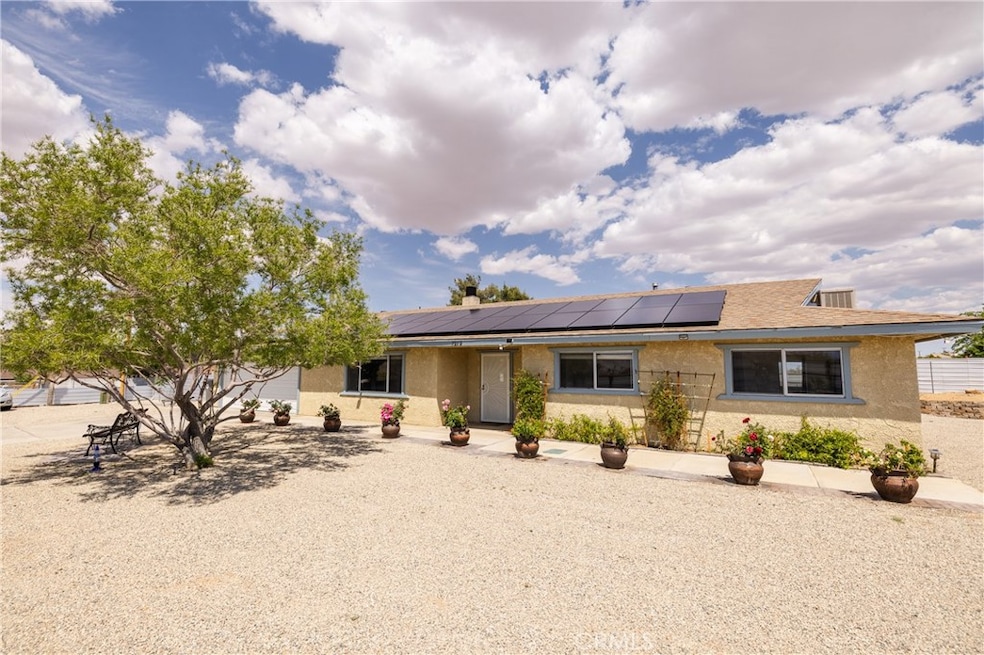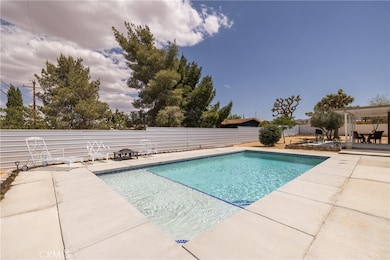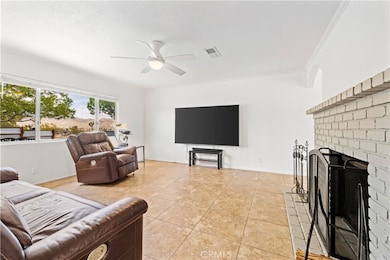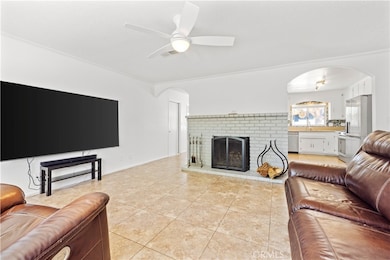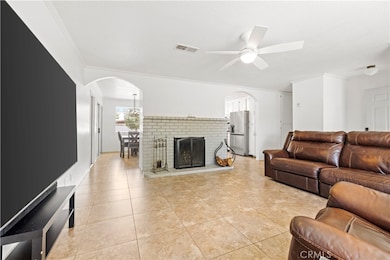
7279 Balsa Ave Yucca Valley, CA 92284
Estimated payment $2,781/month
Highlights
- Very Popular Property
- Primary Bedroom Suite
- Retreat
- Filtered Pool
- City Lights View
- Attic
About This Home
Welcome to 7279 Balsa Avenue, a beautifully remodeled single-family home on a corner lot. 1 neighbor, nestled in the heart of Yucca Valley’s desirable Southeast neighborhood. This move-in-ready retreat blends comfort, efficiency, and modern flair, making it perfect for full-time living, weekend escapes, or a vacation rental investment.This home is equipped for smart living, such as Alexa and Google Home. The 3-bedroom, 2-bath home features an open-concept living space with granite countertops, white cabinetry, and tile flooring throughout the main areas, plus cozy carpeting in the bedrooms. Energy-efficient solar panels and smart home technology enhance convenience while helping you save on utilities.Step outside and discover your private backyard paradise complete with a sparkling Pool, and ample space for entertaining or stargazing under the desert sky. Located just minutes from downtown Yucca Valley, local shops, restaurants, and the gateway to Joshua Tree National Park and Palms Springs.Whether you're looking for your dream home or a stylish desert getaway, this one checks all the boxes. Come see!
Listing Agent
Real Brokerage Technologies Brokerage Phone: 213-392-3191 License #01918587 Listed on: 05/06/2025

Home Details
Home Type
- Single Family
Est. Annual Taxes
- $5,869
Year Built
- Built in 1978
Lot Details
- 0.48 Acre Lot
- Rural Setting
- Fenced
- Fence is in excellent condition
- Landscaped
- Corner Lot
- Level Lot
- Front and Back Yard Sprinklers
- Private Yard
- Back and Front Yard
- Density is up to 1 Unit/Acre
Parking
- 1 Car Attached Garage
- 4 Open Parking Spaces
- Parking Available
- Single Garage Door
- Driveway
- Parking Lot
- Off-Street Parking
- RV Potential
Property Views
- City Lights
- Mountain
- Desert
- Hills
Home Design
- Fire Rated Drywall
- Frame Construction
- Shingle Roof
- Composition Roof
- Concrete Perimeter Foundation
- Copper Plumbing
- Plaster
- Stucco
- Adobe
Interior Spaces
- 1,592 Sq Ft Home
- 1-Story Property
- Crown Molding
- Ceiling Fan
- Bay Window
- Garden Windows
- Living Room with Fireplace
- Dining Room
- Bonus Room
- Storage
- Home Gym
- Attic
Kitchen
- Eat-In Kitchen
- Breakfast Bar
- Self-Cleaning Convection Oven
- Gas Oven
- Six Burner Stove
- Gas Cooktop
- Free-Standing Range
- <<microwave>>
- Freezer
- Ice Maker
- Water Line To Refrigerator
- Dishwasher
- Granite Countertops
- Disposal
Flooring
- Carpet
- Tile
Bedrooms and Bathrooms
- Retreat
- 3 Main Level Bedrooms
- Primary Bedroom Suite
- 2 Full Bathrooms
- Granite Bathroom Countertops
- <<tubWithShowerToken>>
- Walk-in Shower
- Exhaust Fan In Bathroom
Laundry
- Laundry Room
- Laundry in Garage
- Dryer
- Washer
Home Security
- Carbon Monoxide Detectors
- Fire and Smoke Detector
- Termite Clearance
Accessible Home Design
- Low Pile Carpeting
- Accessible Parking
Eco-Friendly Details
- Solar Heating System
Pool
- Filtered Pool
- Solar Heated In Ground Pool
- Gunite Pool
- Fence Around Pool
- Permits for Pool
Outdoor Features
- Covered patio or porch
- Fire Pit
- Shed
Utilities
- Evaporated cooling system
- Forced Air Heating and Cooling System
- Heating System Uses Natural Gas
- Underground Utilities
- Overhead Utilities
- Water Heater
- Phone Available
- Cable TV Available
Listing and Financial Details
- Tax Lot 1
- Tax Tract Number 6124
- Assessor Parcel Number 0601321140000
- $2,064 per year additional tax assessments
Community Details
Overview
- No Home Owners Association
- Foothills
- Mountainous Community
Recreation
- Park
- Dog Park
- Hiking Trails
Map
Home Values in the Area
Average Home Value in this Area
Tax History
| Year | Tax Paid | Tax Assessment Tax Assessment Total Assessment is a certain percentage of the fair market value that is determined by local assessors to be the total taxable value of land and additions on the property. | Land | Improvement |
|---|---|---|---|---|
| 2024 | $5,869 | $387,549 | $69,707 | $317,842 |
| 2023 | $5,582 | $379,950 | $68,340 | $311,610 |
| 2022 | $5,130 | $335,000 | $67,000 | $268,000 |
| 2021 | $3,870 | $202,506 | $40,501 | $162,005 |
| 2020 | $3,815 | $200,430 | $40,086 | $160,344 |
| 2019 | $3,078 | $196,500 | $39,300 | $157,200 |
| 2018 | $1,372 | $81,689 | $15,455 | $66,234 |
| 2017 | $1,005 | $80,087 | $15,152 | $64,935 |
| 2016 | $987 | $78,517 | $14,855 | $63,662 |
| 2015 | $965 | $77,338 | $14,632 | $62,706 |
| 2014 | $957 | $75,823 | $14,345 | $61,478 |
Property History
| Date | Event | Price | Change | Sq Ft Price |
|---|---|---|---|---|
| 06/18/2025 06/18/25 | Price Changed | $415,000 | -3.5% | $261 / Sq Ft |
| 06/12/2025 06/12/25 | Price Changed | $430,000 | -3.4% | $270 / Sq Ft |
| 05/06/2025 05/06/25 | For Sale | $445,000 | +32.8% | $280 / Sq Ft |
| 07/23/2021 07/23/21 | Sold | $335,000 | +4.9% | $210 / Sq Ft |
| 06/29/2021 06/29/21 | Pending | -- | -- | -- |
| 06/21/2021 06/21/21 | For Sale | $319,500 | +62.6% | $201 / Sq Ft |
| 10/15/2018 10/15/18 | Sold | $196,500 | -1.7% | $123 / Sq Ft |
| 09/01/2018 09/01/18 | Pending | -- | -- | -- |
| 07/31/2018 07/31/18 | Price Changed | $199,900 | -4.8% | $126 / Sq Ft |
| 07/17/2018 07/17/18 | For Sale | $209,900 | -- | $132 / Sq Ft |
Purchase History
| Date | Type | Sale Price | Title Company |
|---|---|---|---|
| Grant Deed | -- | Clark Allison Llp | |
| Grant Deed | $335,000 | Fidelity National Ttl Co Ie | |
| Grant Deed | $196,500 | Fidelity National Title Comp | |
| Interfamily Deed Transfer | -- | None Available | |
| Grant Deed | $74,000 | Old Republic Title Company | |
| Trustee Deed | $215,545 | Accommodation |
Mortgage History
| Date | Status | Loan Amount | Loan Type |
|---|---|---|---|
| Previous Owner | $11,000 | Commercial | |
| Previous Owner | $9,867 | Commercial | |
| Previous Owner | $328,932 | FHA | |
| Previous Owner | $193,503 | FHA | |
| Previous Owner | $192,837 | FHA | |
| Previous Owner | $192,940 | FHA | |
| Previous Owner | $59,200 | Adjustable Rate Mortgage/ARM | |
| Previous Owner | $202,400 | Unknown | |
| Previous Owner | $45,000 | Stand Alone Second | |
| Previous Owner | $118,000 | Unknown | |
| Previous Owner | $93,750 | Unknown | |
| Previous Owner | $23,250 | Credit Line Revolving | |
| Previous Owner | $90,000 | Unknown | |
| Previous Owner | $72,000 | Unknown |
About the Listing Agent

Angel has an impeccable sales background, she's assertive, demonstrates strong communication skills, and is very genuine. She built her business on being 100% transparent and providing services
that exceed being a real estate agent, such as building a partnership where she is your consultant, negotiator. Understands that selling and/or buying your home is complex and personal which is why she is constantly keeping up with the market and eager to learn, grow, and adapt. She is an
expert
Angel's Other Listings
Source: California Regional Multiple Listing Service (CRMLS)
MLS Number: PW25098308
APN: 0601-321-14
- 0 Emerson Ave Unit OC25111587
- 7411 Alaba Ave
- 7090 Emerson Ave
- 7103 Hanford Ave
- 7356 Rubidoux Ave
- 7495 Balsa Ave
- 3708 Balsa Ave
- 7115 Rubidoux Ave
- 7423 Palomar Ave
- 7535 Hilton Ave
- 57935 Twentynine Palms Hwy
- 7592 Hanford Ave
- 6946 Lennox Ave
- 7049 Prescott Ave
- 7082 Avalon Ave
- 7442 Camarilla Ave
- 7728 Balsa Ave
- 0 Diadem Dr
- 6719 Crestview Ct
- 0 Del Monte Ave Unit JT25147801
- 6941 Hanford Ave Unit A - House
- 7511 Joshua Ln
- 6435 Camarilla Ave
- 7154 Barberry Ave
- 58785 Barron Dr Unit B
- 57791 Bandera Rd
- 57801 San Tropeze Dr
- 7608 Olympic Rd Unit 2
- 7608 Olympic Rd Unit 1
- 7475 Cherokee Trail Unit 7475&1/2CherokeeTrail
- 7239 Cherokee Trail
- 60467 Natoma Trail
- 60468 Latham Trail
- 56034 Desert Gold Dr
- 7552 Elk Trail
- 60649 Latham Trail
- 58573 Sunflower Dr
- 55100-55220 Airlane Dr
- 61452 Desert Air Rd
- 61495 La Jolla Dr
