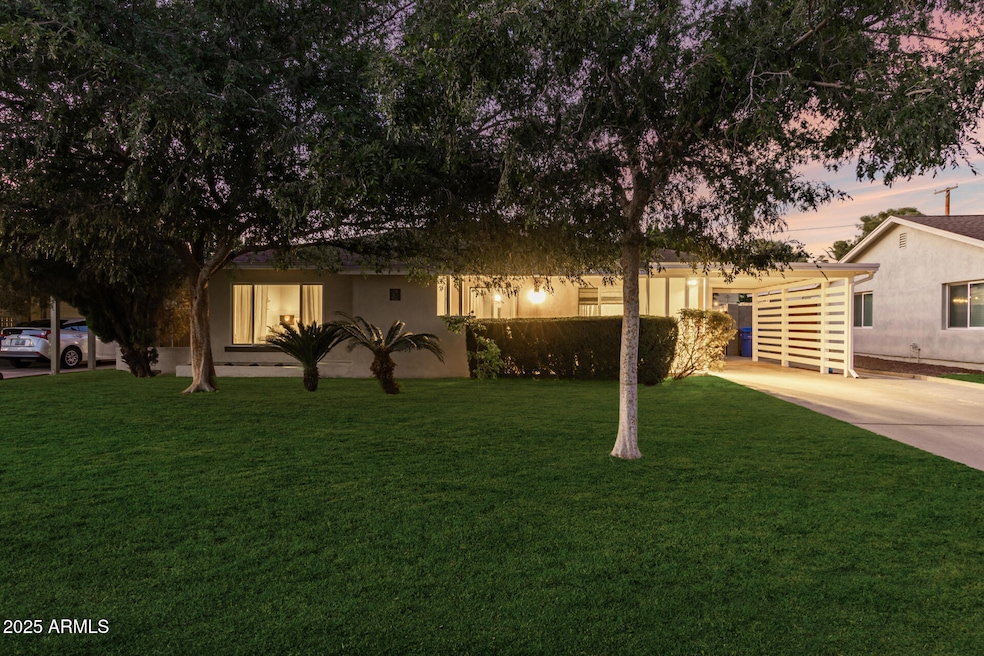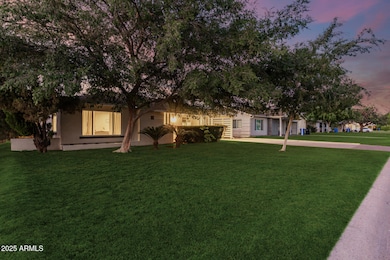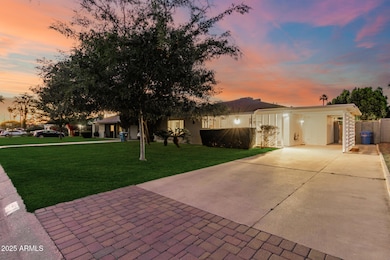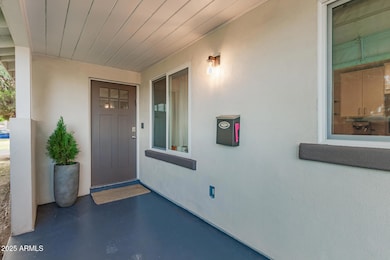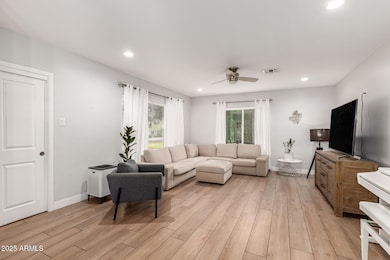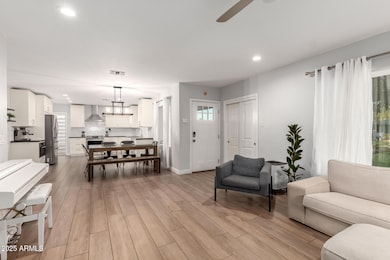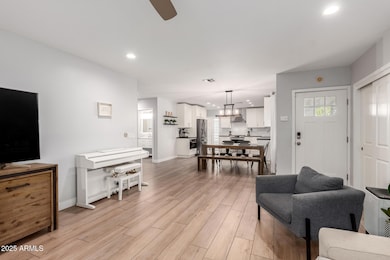
728 E State Ave Phoenix, AZ 85020
Camelback East Village NeighborhoodEstimated payment $4,481/month
Highlights
- Very Popular Property
- Contemporary Architecture
- Covered patio or porch
- Madison Richard Simis School Rated A-
- No HOA
- Eat-In Kitchen
About This Home
This beautifully remodeled 4-bedroom home blends style, comfort, and practicality. Fully renovated in 2018, the transformation included a spacious open floor plan, new electrical, plumbing, HVAC system with ductwork, and a new roof, 7.75''x44'' wood-look tile flooring throughout, dual-pane windows, and energy-efficient LED lighting. The kitchen was completely updated with white shaker cabinets, quartz countertops, a subway tile backsplash, a farmhouse sink, and premium LG and Siemens appliances. The washer and dryer, roof-mounted solar attic fans, reverse osmosis system, and gas water heater were all replaced recently and are just about a year old. The primary suite features dual sinks and a floor-to-ceiling tiled shower. Outside, enjoy a covered patio, a 14x16 storage shed, block fencing with upgraded gates, and flood irrigation - offering low maintenance and reduced utility costs. Located near schools, shopping, and major freeways, this home is move-in ready and built to last.
List of features:
Complete remodel in 2018 - spacious open floor plan
New electrical, plumbing, A/C + ductwork, dual pane windows, and roof all replaced in 2018
White shaker kitchen cabinets with subway tile backsplash and farmhouse sink
Quartz countertops
Upgraded appliances: LG and Siemens (washer and dryer are 1 year old)
New water heater (less than 1 year old)
Large 7.75" x 44" tile planks throughout the house
Roof-mounted solar attic fans
Block wall, and new gates
Low electric bill - energy-efficient insulation and LED lighting throughout the house
Low water bill and easy maintenance - flood irrigation front and back yard
14x16 shed
Reverse osmosis system
Close school, shopping, and major freeways
Home Details
Home Type
- Single Family
Est. Annual Taxes
- $3,532
Year Built
- Built in 1952
Lot Details
- 8,316 Sq Ft Lot
- Block Wall Fence
- Grass Covered Lot
Home Design
- Contemporary Architecture
- Composition Roof
- Block Exterior
- Stucco
Interior Spaces
- 2,073 Sq Ft Home
- 1-Story Property
- Ceiling height of 9 feet or more
- Ceiling Fan
- Double Pane Windows
- Tile Flooring
Kitchen
- Eat-In Kitchen
- Built-In Microwave
Bedrooms and Bathrooms
- 4 Bedrooms
- Remodeled Bathroom
- 2 Bathrooms
- Dual Vanity Sinks in Primary Bathroom
Parking
- 2 Open Parking Spaces
- 1 Carport Space
Outdoor Features
- Covered patio or porch
- Outdoor Storage
- Playground
Schools
- Madison Richard Simis Elementary School
- Madison Meadows Middle School
- North High School
Utilities
- Central Air
- Heating System Uses Natural Gas
- Water Purifier
- Cable TV Available
Community Details
- No Home Owners Association
- Association fees include no fees
- Northwood Homes Subdivision
Listing and Financial Details
- Tax Lot 6
- Assessor Parcel Number 160-19-019
Map
Home Values in the Area
Average Home Value in this Area
Tax History
| Year | Tax Paid | Tax Assessment Tax Assessment Total Assessment is a certain percentage of the fair market value that is determined by local assessors to be the total taxable value of land and additions on the property. | Land | Improvement |
|---|---|---|---|---|
| 2025 | $3,532 | $28,437 | -- | -- |
| 2024 | $3,437 | $27,083 | -- | -- |
| 2023 | $3,437 | $45,880 | $9,170 | $36,710 |
| 2022 | $3,335 | $34,720 | $6,940 | $27,780 |
| 2021 | $3,364 | $32,320 | $6,460 | $25,860 |
| 2020 | $3,311 | $31,830 | $6,360 | $25,470 |
| 2019 | $1,753 | $23,830 | $4,760 | $19,070 |
| 2018 | $1,710 | $23,980 | $4,790 | $19,190 |
| 2017 | $1,629 | $19,450 | $3,890 | $15,560 |
| 2016 | $1,752 | $18,880 | $3,770 | $15,110 |
| 2015 | $1,283 | $12,680 | $2,530 | $10,150 |
Property History
| Date | Event | Price | Change | Sq Ft Price |
|---|---|---|---|---|
| 05/06/2025 05/06/25 | Price Changed | $789,000 | -3.2% | $381 / Sq Ft |
| 04/28/2025 04/28/25 | For Sale | $814,900 | -- | $393 / Sq Ft |
Purchase History
| Date | Type | Sale Price | Title Company |
|---|---|---|---|
| Quit Claim Deed | -- | None Listed On Document | |
| Interfamily Deed Transfer | -- | Westland Title Agency | |
| Warranty Deed | $265,000 | Westland Title Agency | |
| Interfamily Deed Transfer | -- | -- |
Mortgage History
| Date | Status | Loan Amount | Loan Type |
|---|---|---|---|
| Previous Owner | $251,750 | Purchase Money Mortgage | |
| Previous Owner | $251,750 | Purchase Money Mortgage |
About the Listing Agent

Duke has been serving Valley Real Estate Homeowners for over 20 years. The majority of his business comes from past clients and referrals because the core philosophy of his business is honesty and integrity. Taking care of his customers first! That is what is most important to him in his Real Estate Business. Just for credibility purposes he has been Presidential Award Winner with one of the Nations largest Real Estate Companies in the Country. West USA Realty. 480-694-7110
Duke's Other Listings
Source: Arizona Regional Multiple Listing Service (ARMLS)
MLS Number: 6856655
APN: 160-19-019
- 717 E State Ave
- 822 E State Ave
- 908 E State Ave
- 629 E State Ave
- 7533 N 8th St
- 342 E Orangewood Ave
- 1012 E Wagon Wheel Dr
- 717 E Palmaire Ave
- 1036 E Wagon Wheel Dr
- 1118 E Orangewood Ave
- 709 E Hayward Ave
- 513 E Hayward Ave
- 710 E Hayward Ave
- 829 E Desert Park Ln
- 7550 N 12th St Unit 139
- 7550 N 12th St Unit 143
- 1116 E Belmont Ave Unit 1
- 336 E Hayward Ave
- 311 E Wexford Cove
- 615 E Winter Dr
- 1012 E Wagon Wheel Dr
- 7045 N 7th St
- 1027 E Palmaire Ave Unit 3
- 7550 N 12th St Unit 126
- 6767 N 7th St Unit 123
- 6767 N 7th St Unit 106
- 7750 N 12th St
- 750 E Northern Ave Unit 1041
- 750 E Northern Ave Unit 1047
- 750 E Northern Ave Unit 1134
- 750 E Northern Ave Unit 2145
- 6835 N 1st Place
- 1340 E Vista Ave Unit 4
- 1333 E Morten Ave Unit 227
- 1211 E Winter Dr
- 750 E Northern Ave Unit Las Brisas unit 2016
- 750 E Northern Ave Unit 2043
- 1411 E Orangewood Ave
- 6805 N 12th St
- 8022 N 5th St
