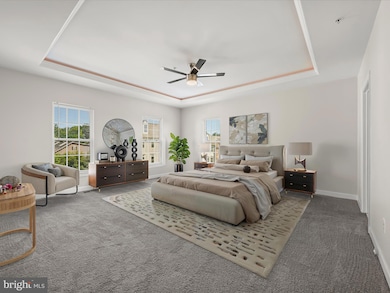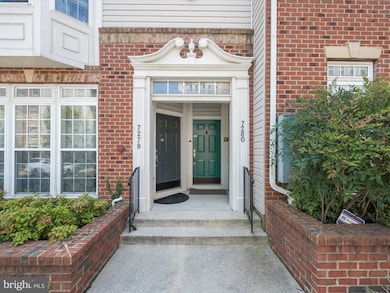
7280 Elkridge Crossing Way Elkridge, MD 21075
Estimated payment $3,231/month
Highlights
- Colonial Architecture
- Bamboo Flooring
- Stainless Steel Appliances
- Elkridge Elementary School Rated A-
- Built-In Self-Cleaning Double Oven
- Balcony
About This Home
Welcome to this spacious townhome in sought-after Elkridge, offering a sun-filled open floor plan designed for modern living. Beautiful bamboo flooring, accent molding, and a soothing neutral color palette flow throughout the main level, creating a warm and inviting atmosphere. The chef’s kitchen is a true highlight, featuring an oversized island breakfast bar, granite countertops, 42" wood cabinetry, stainless steel appliances including dual wall ovens, and a breakfast nook with access to the deck, and seamlessly flows into the family room that highlights a cozy gas fireplace. Upstairs, the impressive primary suite boasts a lighted tray ceiling, two walk-in closets, and a luxurious en suite bath complete with a jetted tub, separate shower, and dual vanity. The upper level also includes two additional bedrooms, a shared hall bath with a dual vanity, and a convenient laundry room. Additional features include entry-level garage access with a private parking pad. Ideally located near major commuter routes, shopping, dining, and entertainment, this home truly has it all!
Townhouse Details
Home Type
- Townhome
Est. Annual Taxes
- $5,455
Year Built
- Built in 2007
Lot Details
- 2,614 Sq Ft Lot
- Front Yard
HOA Fees
Parking
- 1 Car Attached Garage
- Rear-Facing Garage
Home Design
- Colonial Architecture
- Slab Foundation
- Vinyl Siding
- Brick Front
Interior Spaces
- 2,600 Sq Ft Home
- Property has 2 Levels
- Crown Molding
- Ceiling Fan
- Recessed Lighting
- Double Pane Windows
- Vinyl Clad Windows
- Double Hung Windows
- Window Screens
- Six Panel Doors
- Entrance Foyer
- Family Room Off Kitchen
- Living Room
- Dining Room
- Walk-Out Basement
Kitchen
- Eat-In Kitchen
- Built-In Self-Cleaning Double Oven
- Built-In Microwave
- Ice Maker
- Dishwasher
- Stainless Steel Appliances
- Kitchen Island
- Disposal
Flooring
- Bamboo
- Carpet
- Ceramic Tile
Bedrooms and Bathrooms
- 3 Bedrooms
- En-Suite Primary Bedroom
- En-Suite Bathroom
- Walk-In Closet
Laundry
- Laundry Room
- Laundry on upper level
- Stacked Washer and Dryer
Home Security
Outdoor Features
- Balcony
- Exterior Lighting
Utilities
- Central Heating and Cooling System
- Water Dispenser
- 60+ Gallon Tank
Listing and Financial Details
- Tax Lot UN 8
- Assessor Parcel Number 1401314211
- $300 Front Foot Fee per year
Community Details
Overview
- Elkridge Crossing Subdivision
Pet Policy
- Pets allowed on a case-by-case basis
Security
- Fire and Smoke Detector
Map
Home Values in the Area
Average Home Value in this Area
Tax History
| Year | Tax Paid | Tax Assessment Tax Assessment Total Assessment is a certain percentage of the fair market value that is determined by local assessors to be the total taxable value of land and additions on the property. | Land | Improvement |
|---|---|---|---|---|
| 2025 | $5,046 | $371,800 | $0 | $0 |
| 2024 | $5,046 | $348,400 | $0 | $0 |
| 2023 | $4,685 | $325,000 | $97,500 | $227,500 |
| 2022 | $4,661 | $323,333 | $0 | $0 |
| 2021 | $4,637 | $321,667 | $0 | $0 |
| 2020 | $4,613 | $320,000 | $90,000 | $230,000 |
| 2019 | $4,614 | $320,000 | $90,000 | $230,000 |
| 2018 | $4,421 | $320,000 | $90,000 | $230,000 |
| 2017 | $3,988 | $320,000 | $0 | $0 |
| 2016 | -- | $300,000 | $0 | $0 |
| 2015 | -- | $280,000 | $0 | $0 |
| 2014 | -- | $260,000 | $0 | $0 |
Property History
| Date | Event | Price | Change | Sq Ft Price |
|---|---|---|---|---|
| 07/24/2025 07/24/25 | For Sale | $450,000 | 0.0% | $173 / Sq Ft |
| 05/01/2024 05/01/24 | Rented | $2,900 | 0.0% | -- |
| 04/06/2024 04/06/24 | Under Contract | -- | -- | -- |
| 03/28/2024 03/28/24 | For Rent | $2,900 | 0.0% | -- |
| 03/19/2024 03/19/24 | Rented | $2,900 | 0.0% | -- |
| 02/19/2024 02/19/24 | For Rent | $2,900 | +16.0% | -- |
| 12/01/2021 12/01/21 | Rented | $2,500 | 0.0% | -- |
| 11/23/2021 11/23/21 | Under Contract | -- | -- | -- |
| 11/15/2021 11/15/21 | For Rent | $2,500 | -- | -- |
Purchase History
| Date | Type | Sale Price | Title Company |
|---|---|---|---|
| Deed | $310,000 | -- | |
| Deed | $408,000 | -- | |
| Deed | $408,000 | -- |
Mortgage History
| Date | Status | Loan Amount | Loan Type |
|---|---|---|---|
| Open | $160,000 | New Conventional | |
| Closed | $190,000 | New Conventional | |
| Previous Owner | $408,000 | Purchase Money Mortgage | |
| Previous Owner | $408,000 | Purchase Money Mortgage |
Similar Homes in Elkridge, MD
Source: Bright MLS
MLS Number: MDHW2056542
APN: 01-314211
- 7248 Elkridge Crossing Way
- 7269 Elkridge Crossing Way
- 7223 Darby Downs
- 7211 Darby Downs
- 7230 Darby Downs Unit UTD
- 7136 Daniel John Dr
- 6436 Rockledge Ct
- 5879 Bonnie View Ln
- 6259 Old Washington Rd
- 6025 Rock Glen Dr Unit 504
- 6025 Rock Glen Dr
- 5855 Whisper Way
- 5959 Rowanberry Dr
- 6050 Old Washington Rd
- 6221 Sandpiper Ct
- 5920 Rowanberry Dr
- 6132 Adcock Ln
- 6368 Bayberry Ct
- 5701 Rowanberry Dr Unit 106
- 6045 Old Washington Rd
- 7223 Barry Ln
- 7234 Montgomery Rd
- 6400 Green Field Rd Unit 901
- 6330 Orchard Club Dr
- 5871 Rowanberry Dr
- 6211 Greenfield Rd
- 6364 Bayberry Ct
- 6402 Bayberry Ct
- 5947 Lebanon Ln
- 6870 Ducketts Ln
- 6650 Montgomery Rd
- 7100 Ducketts Ln
- 7515 Bharat Way
- 6900 Tasker Falls
- 7123 Millstone Rd
- 7038 Rackham Way
- 7049 Banbury Dr
- 7200 Alden Way
- 7131 Beaumont Place Unit B
- 7035 Southmoor St






