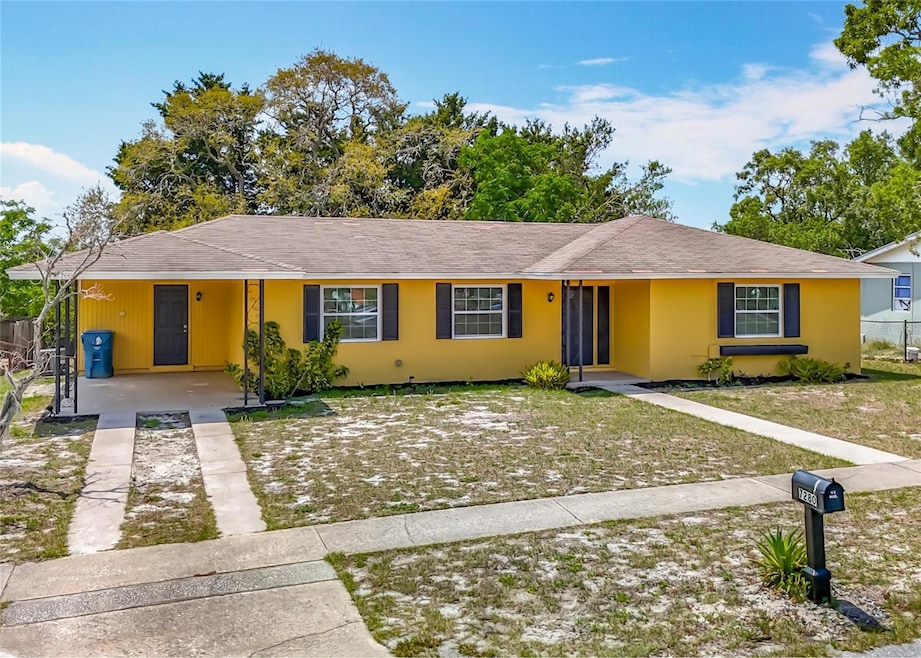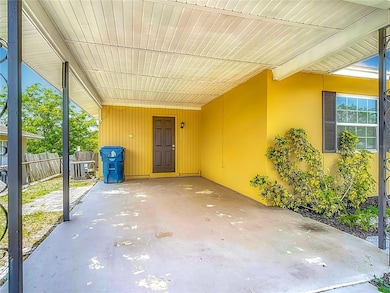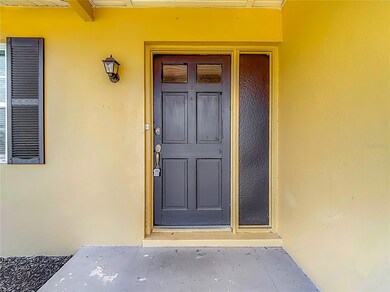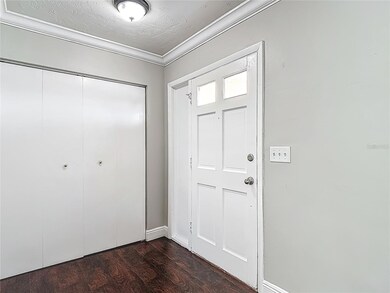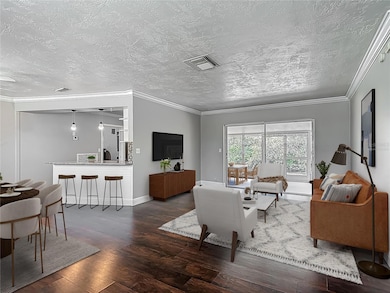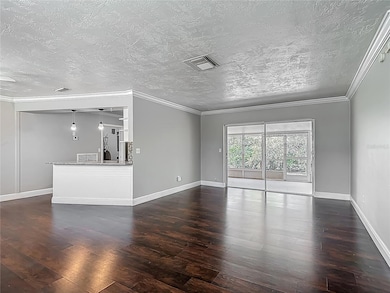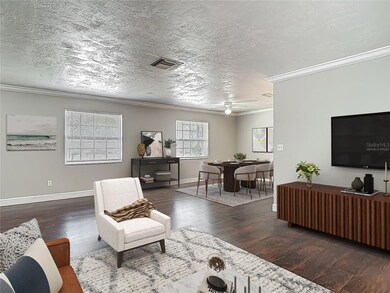
7280 Tarrytown Dr Spring Hill, FL 34606
Estimated payment $1,607/month
Highlights
- Stone Countertops
- Mature Landscaping
- Walk-In Pantry
- No HOA
- Covered patio or porch
- Double Pane Windows
About This Home
Under contract-accepting backup offers. One or more photo(s) has been virtually staged. This charming and affordable 3-bedroom, 2-bathroom home offers comfort and functionality, nestled in a convenient Spring Hill location. The open-concept living and dining area, enhanced by crown molding, flows seamlessly into a quaint, updated kitchen complete with an accent tile backsplash, granite countertops, stainless steel appliances, and a window over the sink that invites natural light. Ideal for entertaining, the living room sliders lead out to an expansive 12’x34’ screened covered patio for a true extension of the living space, with plenty of room for outdoor lounging and al fresco dining. All bedrooms are spacious, and the third bedroom, accessible from the primary suite and with its own slider to the outdoor living space, is ideal as a home office, nursery, or private den. The split-bathroom setup includes two separate rooms, each with its own updated vanity and toilet, both connecting to a shared space with a shower-tub combo. Additional features include laminate flooring throughout, updated windows, a covered 1-car carport, a large indoor utility room, and a spacious attached storage shed. Conveniently located, you’ll be close to a wide array of shopping, dining, and recreational options and with easy access to US-19 and the Suncoast Parkway, getting to Tampa, Clearwater, or the Gulf Coast beaches is a breeze. Outdoor enthusiasts will also appreciate nearby hiking trails, fishing and kayaking spots, and the renowned Weeki Wachee Springs State Park just a short drive away.
Listing Agent
MIHARA & ASSOCIATES INC. Brokerage Phone: 813-960-2300 License #639109 Listed on: 04/25/2025

Co-Listing Agent
MIHARA & ASSOCIATES INC. Brokerage Phone: 813-960-2300 License #3237849
Home Details
Home Type
- Single Family
Est. Annual Taxes
- $3,513
Year Built
- Built in 1972
Lot Details
- 9,251 Sq Ft Lot
- Northeast Facing Home
- Fenced
- Mature Landscaping
Home Design
- Shingle Roof
- Block Exterior
- Concrete Perimeter Foundation
- Stucco
Interior Spaces
- 1,427 Sq Ft Home
- Crown Molding
- Double Pane Windows
- Sliding Doors
- Combination Dining and Living Room
- Laminate Flooring
- Laundry Room
Kitchen
- Breakfast Bar
- Walk-In Pantry
- Range
- Microwave
- Dishwasher
- Stone Countertops
Bedrooms and Bathrooms
- 3 Bedrooms
- Walk-In Closet
- 2 Full Bathrooms
Parking
- 1 Carport Space
- Driveway
Outdoor Features
- Covered patio or porch
- Shed
Utilities
- Central Heating and Cooling System
- Electric Water Heater
Community Details
- No Home Owners Association
- Spring Hill Subdivision
Listing and Financial Details
- Visit Down Payment Resource Website
- Legal Lot and Block 13 / 126
- Assessor Parcel Number R32-323-17-5020-0126-0130
Map
Home Values in the Area
Average Home Value in this Area
Tax History
| Year | Tax Paid | Tax Assessment Tax Assessment Total Assessment is a certain percentage of the fair market value that is determined by local assessors to be the total taxable value of land and additions on the property. | Land | Improvement |
|---|---|---|---|---|
| 2024 | $3,548 | $190,726 | $29,603 | $161,123 |
| 2023 | $3,548 | $191,066 | $0 | $0 |
| 2022 | $3,272 | $173,696 | $24,423 | $149,273 |
| 2021 | $1,669 | $103,971 | $9,714 | $94,257 |
| 2020 | $1,967 | $95,758 | $8,788 | $86,970 |
| 2019 | $1,893 | $90,046 | $8,418 | $81,628 |
| 2018 | $1,158 | $75,471 | $6,106 | $69,365 |
| 2017 | $1,359 | $68,374 | $7,586 | $60,788 |
| 2016 | $1,029 | $48,674 | $0 | $0 |
| 2015 | $997 | $46,197 | $0 | $0 |
| 2014 | $517 | $43,840 | $0 | $0 |
Property History
| Date | Event | Price | Change | Sq Ft Price |
|---|---|---|---|---|
| 05/16/2025 05/16/25 | Pending | -- | -- | -- |
| 05/06/2025 05/06/25 | Price Changed | $239,000 | -4.0% | $167 / Sq Ft |
| 04/25/2025 04/25/25 | For Sale | $249,000 | +459.6% | $174 / Sq Ft |
| 03/09/2016 03/09/16 | Sold | $44,500 | -13.6% | $31 / Sq Ft |
| 02/05/2016 02/05/16 | Pending | -- | -- | -- |
| 12/24/2015 12/24/15 | For Sale | $51,500 | -- | $36 / Sq Ft |
Purchase History
| Date | Type | Sale Price | Title Company |
|---|---|---|---|
| Warranty Deed | $198,000 | New Title Company Name | |
| Warranty Deed | $57,000 | First Title Source Llc | |
| Special Warranty Deed | $44,500 | Island Title Services Inc | |
| Trustee Deed | -- | Attorney | |
| Special Warranty Deed | -- | New House Title Llc | |
| Warranty Deed | $54,900 | -- | |
| Warranty Deed | $38,500 | -- | |
| Deed | -- | -- | |
| Warranty Deed | $46,000 | -- |
Mortgage History
| Date | Status | Loan Amount | Loan Type |
|---|---|---|---|
| Previous Owner | $54,800 | FHA | |
| Previous Owner | $46,165 | FHA |
About the Listing Agent

Broker and President of Mihara & Associates, Inc.
Ray has been in marketing and sales since he graduated with a bachelor's degree in Business Administration from Roger Williams University in 1990. He played hockey as a kid through and up to his four years of varsity university hockey and pursued his love for hockey into the business arena, where he was first involved in the promotion and advertising of the Buffalo Sabres professional hockey team. He moved to Tampa in 1992 to join the
Raymond's Other Listings
Source: Stellar MLS
MLS Number: TB8377776
APN: R32-323-17-5020-0126-0130
- 1054 Embassy Ave
- 7319 Holiday Dr
- 1009 Cobblestone Dr
- 7192 Catalina St
- 7183 Fireside St
- 485 Stillwater Ave
- 1127 Lodge Cir
- 7169 Holiday Dr
- 7365 Pinehurst Dr
- 484 Copperfield Rd
- 503 Neal Ln
- 7797 Pinehurst Dr
- 7256 Pinehurst Dr
- 1306 Lodge Cir
- 368 Clearfield Ave
- 0 Gates Cir
- 7056 Spring Hill Dr
- 7050 Merrick Ln
- 1250 Sylvia Ave
- 7404 Acorn Cir
