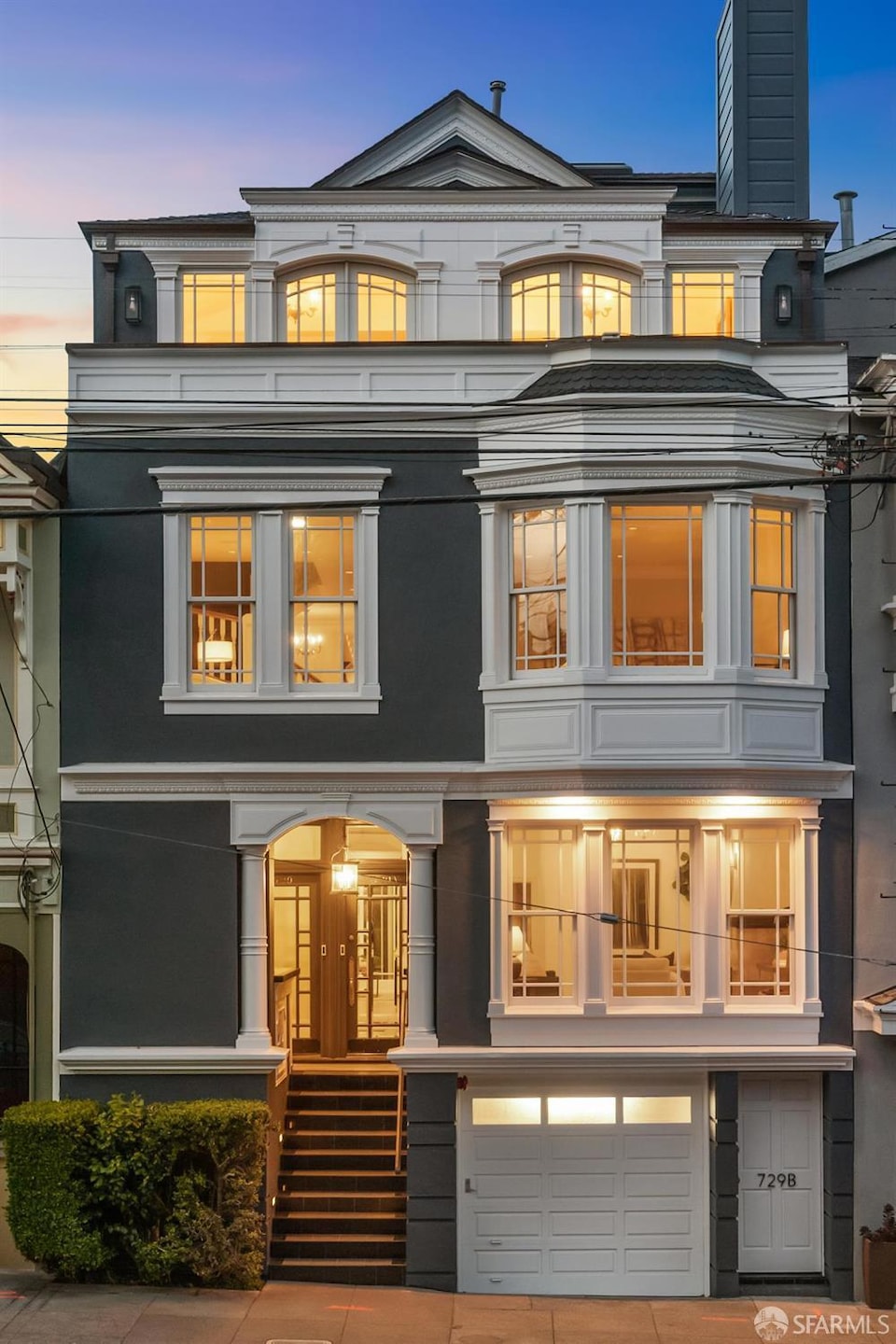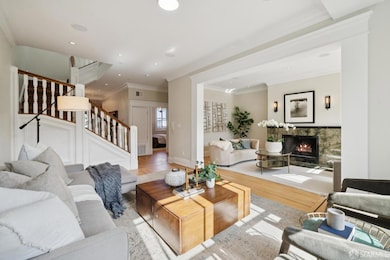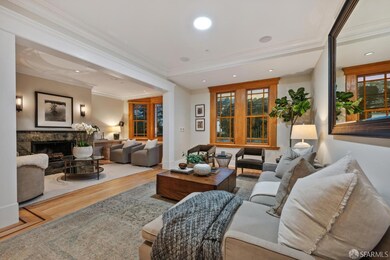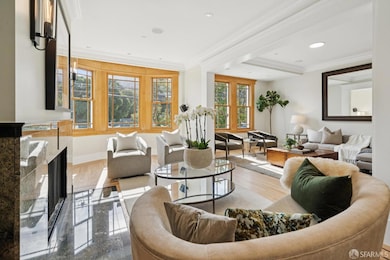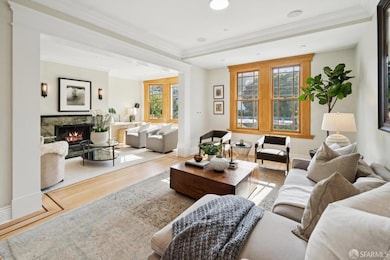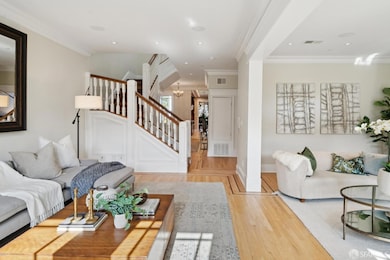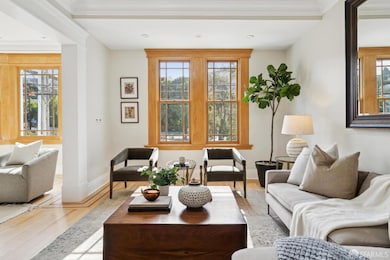
729 Douglass St San Francisco, CA 94114
Noe Valley NeighborhoodEstimated payment $39,470/month
Highlights
- Views of Twin Peaks
- Rooftop Deck
- Maid or Guest Quarters
- Alvarado Elementary Rated A-
- Built-In Refrigerator
- 1-minute walk to Noe Valley Courts
About This Home
Available for the first time in 50+ years a rare offering on Noe Valley's coveted 700 block of Douglass, directly across from Noe Courts Park. This move-in ready, modern Victorian offers approx. 5,122 sq ft of finished living space + 2,024 sq ft of additional non-living space (garage, storage, flex), totaling approx. 7,146 sq ft. 7 bedrooms, 7 baths, with flexible layouts ideal for grand-scale, single-family living, multi-generational households, or strong income potential. Expansive decks feature panoramic Bay, Twin Peaks, park & city views. The professionally designed rear stone yard provides a private outdoor retreat, ideal for entertaining, and is beautifully framed by mature trees and layered gardens. Enkebol woodwork, luxury kitchens, updated systems, and seamless indoor-outdoor flow complete this turnkey residence. Mid-block privacy with direct access to 24th St. dining, shops & cafes. Rare scale, condition, and location in prime Noe Valley. A true now or never'' opportunity for discerning buyers to own this exclusive and graciously proportioned home. Private showings by appointment are available.
Home Details
Home Type
- Single Family
Est. Annual Taxes
- $8,713
Year Built
- Built in 1906 | Remodeled
Lot Details
- 3,123 Sq Ft Lot
- West Facing Home
- Back Yard Fenced
- Level Lot
Parking
- 2 Car Attached Garage
- Front Facing Garage
- Tandem Garage
Property Views
- Bay
- Twin Peaks
- City
- Valley
- Garden
- Park or Greenbelt
Home Design
- Traditional Architecture
- Victorian Architecture
- Composition Roof
- Stucco
Interior Spaces
- 5,122 Sq Ft Home
- Cathedral Ceiling
- 2 Fireplaces
- Wood Burning Fireplace
- Great Room
- Living Room
- Formal Dining Room
- Home Office
- Storage
Kitchen
- <<doubleOvenToken>>
- Free-Standing Gas Range
- Range Hood
- Warming Drawer
- Built-In Refrigerator
- Ice Maker
- Dishwasher
- Granite Countertops
Flooring
- Wood
- Radiant Floor
- Stone
Bedrooms and Bathrooms
- Main Floor Bedroom
- Primary Bedroom Upstairs
- Walk-In Closet
- Maid or Guest Quarters
- 7 Full Bathrooms
- Soaking Tub in Primary Bathroom
- <<tubWithShowerToken>>
- Separate Shower
- Window or Skylight in Bathroom
Laundry
- Laundry Room
- Laundry in Garage
- Sink Near Laundry
Home Security
- Intercom
- Carbon Monoxide Detectors
- Fire and Smoke Detector
Outdoor Features
- Balcony
- Rooftop Deck
- Patio
- Rear Porch
Utilities
- Central Heating
- Heating System Uses Natural Gas
- Gas Water Heater
Community Details
- Mid-Rise Condominium
- 5-Story Property
Listing and Financial Details
- Assessor Parcel Number 2830-026
Map
Home Values in the Area
Average Home Value in this Area
Tax History
| Year | Tax Paid | Tax Assessment Tax Assessment Total Assessment is a certain percentage of the fair market value that is determined by local assessors to be the total taxable value of land and additions on the property. | Land | Improvement |
|---|---|---|---|---|
| 2025 | $8,713 | $630,965 | $86,990 | $543,975 |
| 2024 | $8,713 | $618,594 | $85,285 | $533,309 |
| 2023 | $8,201 | $606,466 | $83,613 | $522,853 |
| 2022 | $7,990 | $594,576 | $81,974 | $512,602 |
| 2021 | $8,316 | $582,919 | $80,367 | $502,552 |
| 2020 | $7,997 | $576,943 | $79,543 | $497,400 |
| 2019 | $7,739 | $565,632 | $77,984 | $487,648 |
| 2018 | $7,501 | $554,542 | $76,455 | $478,087 |
| 2017 | $10,888 | $543,670 | $74,956 | $468,714 |
| 2016 | $7,496 | $533,011 | $73,487 | $459,524 |
| 2015 | $3,764 | $222,228 | $72,362 | $149,866 |
| 2014 | $3,230 | $217,878 | $70,946 | $146,932 |
Property History
| Date | Event | Price | Change | Sq Ft Price |
|---|---|---|---|---|
| 06/20/2025 06/20/25 | For Sale | $6,995,000 | -- | $1,366 / Sq Ft |
Purchase History
| Date | Type | Sale Price | Title Company |
|---|---|---|---|
| Interfamily Deed Transfer | -- | Fidelity National Title Co | |
| Interfamily Deed Transfer | -- | Fidelity National Title Co | |
| Interfamily Deed Transfer | -- | First American Title | |
| Interfamily Deed Transfer | -- | -- | |
| Interfamily Deed Transfer | -- | Financial Title | |
| Grant Deed | -- | First American Title Company | |
| Grant Deed | -- | First American Title Company | |
| Quit Claim Deed | -- | -- |
Mortgage History
| Date | Status | Loan Amount | Loan Type |
|---|---|---|---|
| Open | $100,000 | New Conventional | |
| Closed | $13,600 | New Conventional | |
| Closed | $8,500 | New Conventional | |
| Open | $500,000 | Credit Line Revolving | |
| Closed | $150,000 | Credit Line Revolving | |
| Open | $1,680,000 | Commercial | |
| Closed | $870,000 | Credit Line Revolving | |
| Closed | $206,000 | Credit Line Revolving | |
| Closed | $800,000 | Commercial | |
| Closed | $75,000 | Commercial | |
| Closed | $68,750 | Credit Line Revolving | |
| Closed | $475,000 | Commercial | |
| Closed | $314,100 | Commercial |
Similar Homes in San Francisco, CA
Source: San Francisco Association of REALTORS® MLS
MLS Number: 425049628
APN: 2830-026
- 632 Diamond St
- 837 Diamond St
- 835 Diamond St
- 4638 25th St
- 8 Fountain St
- 1 Hoffman Ave Unit A
- 965 Alvarado St Unit 5
- 462 Clipper St
- 3919 22nd St
- 470 Collingwood St Unit 5
- 4258 26th St
- 411 Clipper St
- 4112 21st St
- 950 Noe St
- 3822 22nd St
- 3816 22nd St
- 5150 Diamond Heights Blvd Unit 101B
- 3678 Market St
- 5177 Diamond Heights Blvd Unit 114
- 335 Diamond St
- 921 Elizabeth St
- 1 Hoffman Ave Unit A
- 1 Hoffman Ave Unit 1
- 925 Corbett Ave Unit FL1-ID1545
- 753 Corbett Ave
- 5140 Diamond Heights Blvd Unit A103
- 4086 25th St
- 5285 Diamond Heights Blvd
- 1147-1149-1149 Sanchez St Unit 1147
- 49 Caselli Ave
- 135 Graystone Terrace
- 857 Church St Unit 3
- 1501 Church St
- 4076 17th St
- 85 States St Unit Luxurious Castro apartmen
- 3768 Cesar Chavez Unit 3768
- 55 Fair Oaks St Unit 55 Fair Oaks St.
- 84 Levant St Unit 84
- 3764 20th St Unit 3764 20th St.
- 3696 19th St
