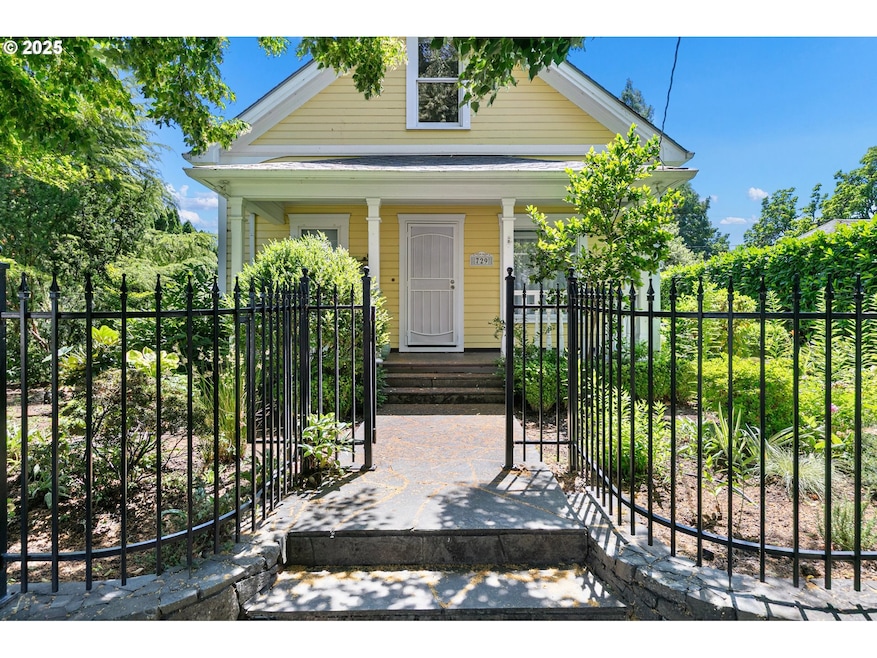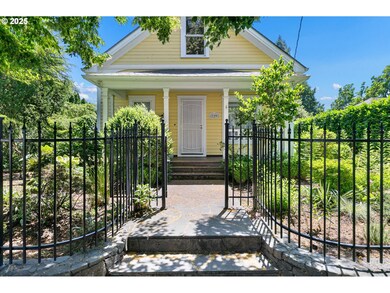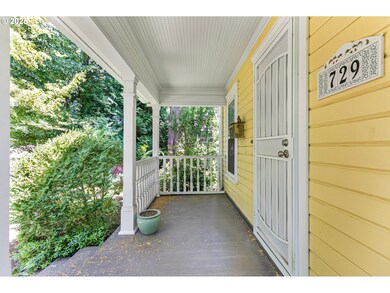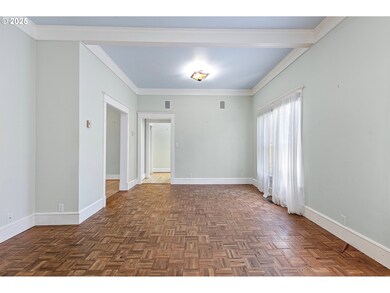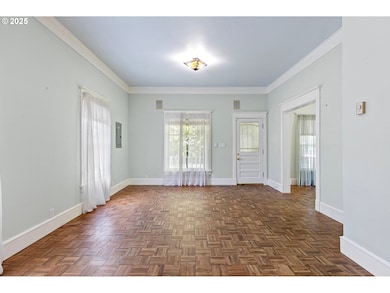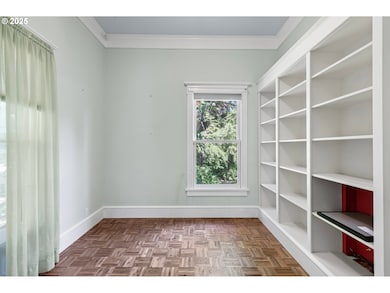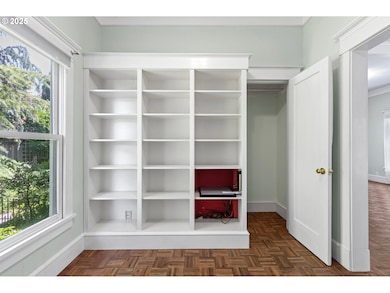
$395,000
- 3 Beds
- 2.5 Baths
- 1,603 Sq Ft
- 2315 19th St
- Springfield, OR
Charming 1973-built home featuring 3 bedrooms, 2.5 bathrooms, and a spacious .23-acre lot. This single-level gem includes updated windows, a ductless heating and cooling system, and a thoughtfully designed layout perfect for everyday living. Enjoy a large back patio, ideal for entertaining, relaxing, or summer BBQs. The fully fenced backyard offers room for RV storage, a garden, or play
Kim Arscott Hybrid Real Estate
