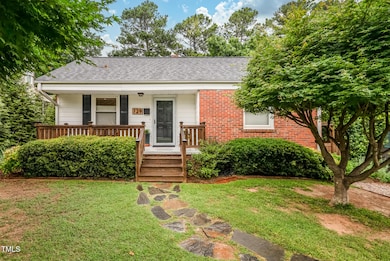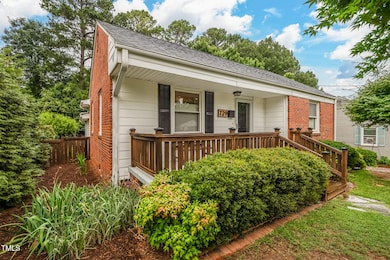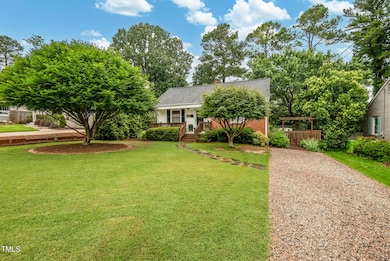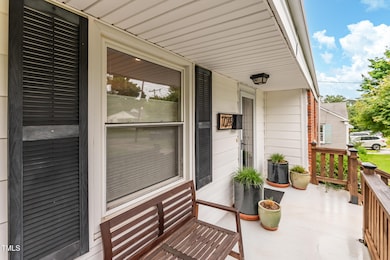
729 Mial St Raleigh, NC 27608
Hi-mount NeighborhoodEstimated payment $3,776/month
Highlights
- Very Popular Property
- Traditional Architecture
- No HOA
- Joyner Elementary School Rated A-
- Wood Flooring
- Fenced Yard
About This Home
Open House Saturday 11-1! Charming Bungalow Living in the Heart of Raleigh! Welcome to a precious 3-bedroom bungalow that radiates character and charm in one of Raleigh's most desirable locations! Nestled just minutes from both Downtown Raleigh and North Hills, this cozy home offers single level living! Step inside and fall in love with the inviting spaces, while outside you'll find a beautifully landscaped front and back yard, a fully fenced yard perfect for pets or play, and plenty of room to relax or entertain. NO HOA means more freedom and flexibility! This home is an excellent option for a short-term rental or a fantastic opportunity for anyone wanting to live close to downtown.You'll love being super close to Costco, Wegmans, Trader Joe's, top-rated restaurants, vibrant shopping, and some of Raleigh's favorite spots to gather with family and friends. Whether you're looking for your first home, a stylish downsizer, or a smart investment in a prime area, this adorable home checks all the boxes. Hurry and set up your tour today!
Open House Schedule
-
Saturday, July 19, 20252:00 to 4:00 pm7/19/2025 2:00:00 PM +00:007/19/2025 4:00:00 PM +00:00Add to Calendar
Home Details
Home Type
- Single Family
Est. Annual Taxes
- $4,564
Year Built
- Built in 1954
Lot Details
- 9,148 Sq Ft Lot
- Fenced Yard
Home Design
- Traditional Architecture
- Bungalow
- Brick Exterior Construction
- Permanent Foundation
- Shingle Roof
- Vinyl Siding
Interior Spaces
- 1,270 Sq Ft Home
- 1-Story Property
- Living Room
- Dining Room
- Utility Room
- Basement
- Crawl Space
Kitchen
- Built-In Electric Range
- Microwave
- Freezer
Flooring
- Wood
- Tile
Bedrooms and Bathrooms
- 3 Bedrooms
- 2 Full Bathrooms
Parking
- 4 Parking Spaces
- 2 Open Parking Spaces
Schools
- Joyner Elementary School
- Oberlin Middle School
- Broughton High School
Utilities
- Cooling System Powered By Gas
- Central Air
- Heating System Uses Natural Gas
- Heat Pump System
Community Details
- No Home Owners Association
- Hi Mount Subdivision
Listing and Financial Details
- Assessor Parcel Number 1715005491
Map
Home Values in the Area
Average Home Value in this Area
Tax History
| Year | Tax Paid | Tax Assessment Tax Assessment Total Assessment is a certain percentage of the fair market value that is determined by local assessors to be the total taxable value of land and additions on the property. | Land | Improvement |
|---|---|---|---|---|
| 2024 | $4,564 | $523,246 | $495,000 | $28,246 |
| 2023 | $3,644 | $332,506 | $288,000 | $44,506 |
| 2022 | $3,387 | $332,506 | $288,000 | $44,506 |
| 2021 | $3,255 | $332,506 | $288,000 | $44,506 |
| 2020 | $3,196 | $332,506 | $288,000 | $44,506 |
| 2019 | $3,078 | $263,864 | $220,000 | $43,864 |
| 2018 | $2,903 | $263,864 | $220,000 | $43,864 |
| 2017 | $2,765 | $263,864 | $220,000 | $43,864 |
| 2016 | $2,708 | $263,864 | $220,000 | $43,864 |
| 2015 | $2,506 | $240,122 | $128,520 | $111,602 |
| 2014 | $2,378 | $240,122 | $128,520 | $111,602 |
Property History
| Date | Event | Price | Change | Sq Ft Price |
|---|---|---|---|---|
| 07/09/2025 07/09/25 | Price Changed | $615,000 | -1.6% | $484 / Sq Ft |
| 06/27/2025 06/27/25 | For Sale | $625,000 | 0.0% | $492 / Sq Ft |
| 06/03/2025 06/03/25 | Pending | -- | -- | -- |
| 05/29/2025 05/29/25 | For Sale | $625,000 | -- | $492 / Sq Ft |
Purchase History
| Date | Type | Sale Price | Title Company |
|---|---|---|---|
| Interfamily Deed Transfer | -- | Servicelink East | |
| Warranty Deed | $313,000 | None Available | |
| Warranty Deed | $116,500 | None Available |
Mortgage History
| Date | Status | Loan Amount | Loan Type |
|---|---|---|---|
| Open | $273,868 | New Conventional | |
| Closed | $281,610 | New Conventional | |
| Previous Owner | $204,885 | New Conventional |
About the Listing Agent
Warren's Other Listings
Source: Doorify MLS
MLS Number: 10099203
APN: 1715.17-00-5491-000
- 729 Mills St
- 715 Kimbrough St
- 2331 Bernard St Unit 2331
- 604 Mills St
- 525 Peebles St
- 616 Fallon Grove Way
- 521 Peebles St
- 719 E Whitaker Mill Rd
- 669 Fallon Grove Way
- 1033 Mills St
- 757 Fallon Grove Way
- 1811 Ridley St
- 1807 Ridley St
- 1052 Mills St
- 1804 Pershing Rd
- 1806 Pershing Rd
- 1802 Pershing Rd
- 1800 Pershing Rd
- 627 New Rd
- 625 New Rd
- 2620 Mcneil St
- 2221 Iron Works Dr
- 231 Calibre Chase Dr
- 1519 Carson St
- 2113 Fallon Oaks Ct
- 2841 Manorcrest Ct
- 900 E Six Forks Rd
- 1040 Wake Towne Dr
- 314 Robin Hood Dr
- 1406 Brookside Dr
- 106 Byron Place
- 921 Wake Towne Dr
- 2601 Noblewood Cir
- 1133 N Blount St
- 1422 Scales St Unit G
- 1422 Scales St Unit C
- 900 Moses Ct
- 900 Moses Ct
- 900 Moses Ct
- 1320 Park Glen Dr Unit 203






