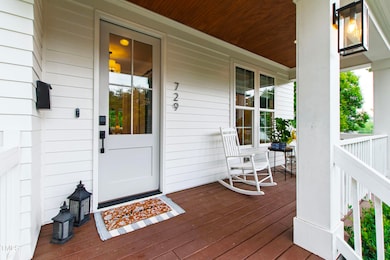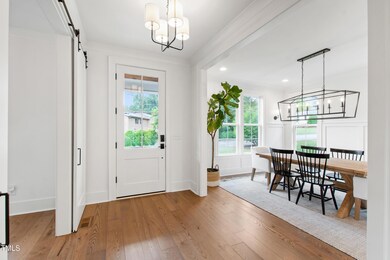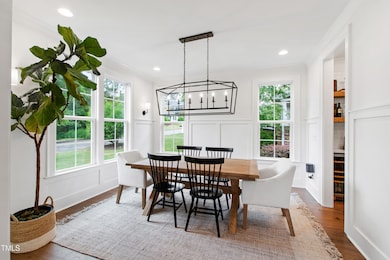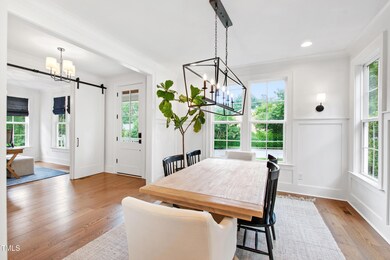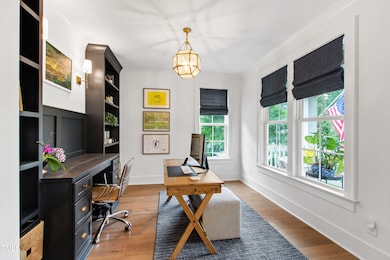
729 Mills St Raleigh, NC 27608
Hi-mount NeighborhoodEstimated payment $8,533/month
Highlights
- Open Floorplan
- Deck
- Wood Flooring
- Joyner Elementary School Rated A-
- Transitional Architecture
- Bonus Room
About This Home
Discover the perfect harmony of charm and convenience in this exquisite home, built in 2020 and nestled in the coveted Five Points neighborhood. Featuring 4 bedrooms, 3.5 baths, a spacious bonus room, an office, and a dining room, this residence is thoughtfully designed to complement modern living. At the heart of the home lies a gourmet kitchen that combines elegance with functionality. Outfitted with premium appliances, custom cabinetry, and stunning finishes, it's a space that inspires culinary creativity. Adjacent to the kitchen, the living room boasts timeless built-ins and sophisticated design details, creating an inviting retreat for relaxation or entertaining. The outdoor space is equally captivating, tailored for gatherings and leisure. A full outdoor kitchen sets the stage for memorable cookouts, while the expansive lawn offers room for kids to play or the option to add a pool. Plans for a detached garage are also available, providing opportunities for future customization. Inside, luxurious touches abound. Visual Comfort lighting, intricate trim work, and designer wallpaper elevate the home's style at every turn. Whether you're sipping coffee on the picturesque front porch or unwinding in the serene backyard oasis, this property captures the essence of Five Points living. This home is more than just a residence—it's an unparalleled lifestyle. Schedule your private tour today and imagine the possibilities.
Home Details
Home Type
- Single Family
Est. Annual Taxes
- $9,951
Year Built
- Built in 2019
Lot Details
- 9,148 Sq Ft Lot
- Private Entrance
- Wood Fence
- Back Yard Fenced
- Property is zoned R-10
Home Design
- Transitional Architecture
- Traditional Architecture
- Shingle Roof
Interior Spaces
- 3,175 Sq Ft Home
- 3-Story Property
- Open Floorplan
- Built-In Features
- Smooth Ceilings
- High Ceiling
- Ceiling Fan
- Chandelier
- Entrance Foyer
- Family Room with Fireplace
- Dining Room
- Home Office
- Bonus Room
- Storage
- Basement
- Crawl Space
Kitchen
- Eat-In Kitchen
- <<builtInOvenToken>>
- Gas Range
- Range Hood
- Dishwasher
- Wine Refrigerator
- Stainless Steel Appliances
- Kitchen Island
Flooring
- Wood
- Carpet
- Tile
Bedrooms and Bathrooms
- 4 Bedrooms
- Walk-In Closet
- Separate Shower in Primary Bathroom
- Walk-in Shower
Laundry
- Laundry Room
- Sink Near Laundry
Parking
- 4 Parking Spaces
- Private Driveway
- 4 Open Parking Spaces
Outdoor Features
- Deck
- Covered patio or porch
- Outdoor Storage
- Outdoor Grill
Schools
- Joyner Elementary School
- Oberlin Middle School
- Broughton High School
Utilities
- Forced Air Heating and Cooling System
Community Details
- No Home Owners Association
- Hi Mount Subdivision
Listing and Financial Details
- Assessor Parcel Number 1715005087
Map
Home Values in the Area
Average Home Value in this Area
Tax History
| Year | Tax Paid | Tax Assessment Tax Assessment Total Assessment is a certain percentage of the fair market value that is determined by local assessors to be the total taxable value of land and additions on the property. | Land | Improvement |
|---|---|---|---|---|
| 2024 | $9,951 | $1,143,522 | $495,000 | $648,522 |
| 2023 | $9,030 | $826,642 | $320,000 | $506,642 |
| 2022 | $8,390 | $826,642 | $320,000 | $506,642 |
| 2021 | $8,063 | $826,642 | $320,000 | $506,642 |
| 2020 | $5,960 | $826,642 | $320,000 | $506,642 |
| 2019 | $3,150 | $270,072 | $220,000 | $50,072 |
| 2018 | $2,971 | $270,072 | $220,000 | $50,072 |
| 2017 | $0 | $270,072 | $220,000 | $50,072 |
| 2016 | $2,771 | $270,072 | $220,000 | $50,072 |
| 2015 | $2,634 | $252,426 | $137,700 | $114,726 |
| 2014 | $2,498 | $252,426 | $137,700 | $114,726 |
Property History
| Date | Event | Price | Change | Sq Ft Price |
|---|---|---|---|---|
| 06/19/2025 06/19/25 | Pending | -- | -- | -- |
| 06/16/2025 06/16/25 | Price Changed | $1,395,000 | -4.1% | $439 / Sq Ft |
| 05/15/2025 05/15/25 | For Sale | $1,455,000 | -- | $458 / Sq Ft |
Purchase History
| Date | Type | Sale Price | Title Company |
|---|---|---|---|
| Interfamily Deed Transfer | -- | None Available | |
| Warranty Deed | $280,000 | None Available | |
| Warranty Deed | $260,000 | None Available | |
| Interfamily Deed Transfer | -- | -- | |
| Deed | $72,500 | -- |
Mortgage History
| Date | Status | Loan Amount | Loan Type |
|---|---|---|---|
| Open | $50,000 | Credit Line Revolving | |
| Open | $626,000 | New Conventional | |
| Closed | $630,000 | Construction | |
| Previous Owner | $26,919 | Unknown | |
| Previous Owner | $99,800 | Credit Line Revolving | |
| Previous Owner | $100,000 | Credit Line Revolving |
About the Listing Agent

Gretchen Coley is a visionary in the real estate industry, leading the #1 Compass team in the Triangle with over 2,400 transactions and $5 billion in sales. Known for her concierge-level service and innovative marketing, she uses cutting-edge technology and video storytelling to achieve outstanding results for her clients. With more than two decades of experience, Gretchen has built lasting relationships with builders and developers, playing a key role in shaping communities from the ground up.
Gretchen's Other Listings
Source: Doorify MLS
MLS Number: 10096354
APN: 1715.17-00-5087-000
- 729 Mial St
- 715 Kimbrough St
- 719 E Whitaker Mill Rd
- 604 Mills St
- 1811 Ridley St
- 1807 Ridley St
- 525 Peebles St
- 616 Fallon Grove Way
- 1804 Pershing Rd
- 1806 Pershing Rd
- 1802 Pershing Rd
- 1800 Pershing Rd
- 2331 Bernard St Unit 2331
- 521 Peebles St
- 1033 Mills St
- 627 New Rd
- 625 New Rd
- 669 Fallon Grove Way
- 757 Fallon Grove Way
- 627 Georgetown Rd

