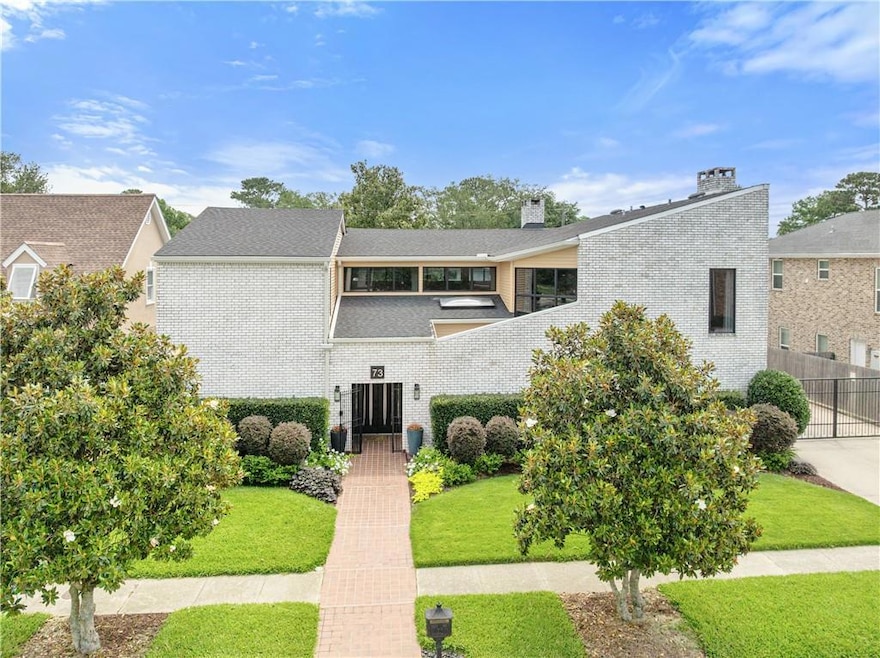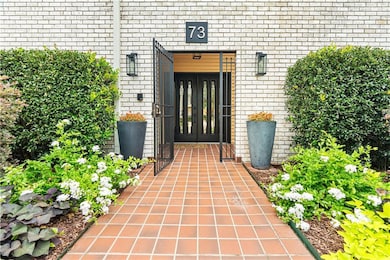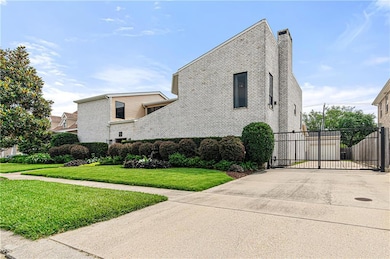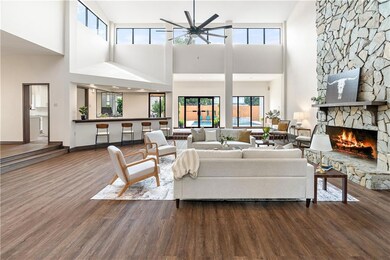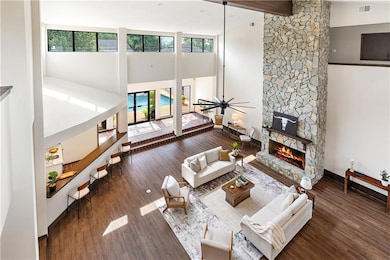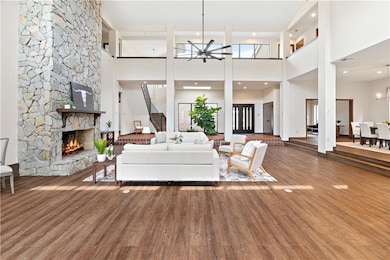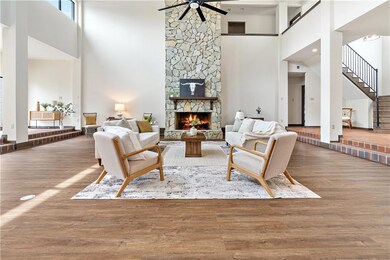
73 Doescher Dr New Orleans, LA 70123
Estimated payment $4,853/month
Highlights
- Cabana
- Midcentury Modern Architecture
- Storm Windows
- Airline Park Academy For Advanced Studies Rated A
- Oversized Lot
- Two cooling system units
About This Home
Rare find in coveted Imperial Woods subdivision- Mid Century Modern, turn key home ready for a new family. Endless possibilities await in the open living area that features high ceilings and a wood burning fireplace. With abundant space at 4957 square feet, this home boasts 5 bedrooms and 4.5 bathrooms. It's ideal for outdoor entertaining with an unground pool, detached cabana, and large garage featuring a bonus room. This home has all the great characteristics of a MCM home with tons of natural light, large windows and open floor plan. Enjoy the peaceful and family friendly neighborhood that's just around the corner from schools, eateries and shopping.
Listing Agent
KELLER WILLIAMS REALTY 455-0100 License #995690718 Listed on: 05/29/2025

Home Details
Home Type
- Single Family
Est. Annual Taxes
- $1,962
Year Built
- Built in 1985
Lot Details
- Lot Dimensions are 85x110
- Fenced
- Oversized Lot
- Property is in excellent condition
Parking
- 3 Car Garage
Home Design
- Midcentury Modern Architecture
- Brick Exterior Construction
- Slab Foundation
- Asphalt Shingled Roof
- Vinyl Siding
Interior Spaces
- 4,957 Sq Ft Home
- Property has 2 Levels
- Ceiling Fan
- Wood Burning Fireplace
Kitchen
- Cooktop<<rangeHoodToken>>
- <<microwave>>
- Dishwasher
- Disposal
Bedrooms and Bathrooms
- 5 Bedrooms
Home Security
- Storm Windows
- Fire and Smoke Detector
- Fire Sprinkler System
Pool
- Cabana
- In Ground Pool
Schools
- Jeff Parish Elementary And Middle School
- Jeff Parish High School
Utilities
- Two cooling system units
- Central Heating and Cooling System
Additional Features
- Shed
- City Lot
Listing and Financial Details
- Tax Lot 387
- Assessor Parcel Number 930003862
Map
Home Values in the Area
Average Home Value in this Area
Tax History
| Year | Tax Paid | Tax Assessment Tax Assessment Total Assessment is a certain percentage of the fair market value that is determined by local assessors to be the total taxable value of land and additions on the property. | Land | Improvement |
|---|---|---|---|---|
| 2024 | $1,962 | $70,000 | $12,540 | $57,460 |
| 2023 | $6,749 | $70,000 | $12,540 | $57,460 |
| 2022 | $7,239 | $70,000 | $12,540 | $57,460 |
| 2021 | $4,557 | $47,020 | $12,540 | $34,480 |
| 2020 | $4,517 | $47,020 | $12,540 | $34,480 |
| 2019 | $4,237 | $43,210 | $12,540 | $30,670 |
| 2018 | $2,367 | $43,210 | $12,540 | $30,670 |
| 2017 | $3,543 | $43,210 | $12,540 | $30,670 |
| 2016 | $3,529 | $43,210 | $12,540 | $30,670 |
| 2015 | $2,280 | $41,550 | $12,540 | $29,010 |
| 2014 | $2,280 | $41,550 | $12,540 | $29,010 |
Property History
| Date | Event | Price | Change | Sq Ft Price |
|---|---|---|---|---|
| 05/29/2025 05/29/25 | For Sale | $849,000 | +13.2% | $171 / Sq Ft |
| 02/18/2022 02/18/22 | Sold | -- | -- | -- |
| 01/19/2022 01/19/22 | Pending | -- | -- | -- |
| 01/12/2022 01/12/22 | For Sale | $750,000 | -- | $153 / Sq Ft |
Purchase History
| Date | Type | Sale Price | Title Company |
|---|---|---|---|
| Bargain Sale Deed | $737,000 | Crescent Title | |
| Bargain Sale Deed | $737,000 | Crescent Title |
Mortgage History
| Date | Status | Loan Amount | Loan Type |
|---|---|---|---|
| Open | $737,000 | New Conventional | |
| Closed | $737,000 | New Conventional | |
| Previous Owner | $25,900 | Stand Alone Second |
Similar Homes in New Orleans, LA
Source: ROAM MLS
MLS Number: 2503599
APN: 0930003862
- 155 Sedgefield Dr
- 222 Soniat Ave
- 98 Haroleans St
- 225 Gordon Ave
- 7373 Jefferson Hwy
- 100 Ren Pass Ave
- 6444 Jefferson Hwy
- 235 Oak Ave
- 6485 Jefferson Hwy
- 155 Berkley Ave
- 302 E Shannon Ln
- 8573 Jefferson Hwy
- 621 Hickory Ave
- 716 Gordon Ave
- 8624 Carriage Rd
- 271 Plauche St
- 9029 Jefferson Hwy Unit I
- 9029 Jefferson Hwy Unit H
- 185 Carmen Dr
- 132 Southern Ct
