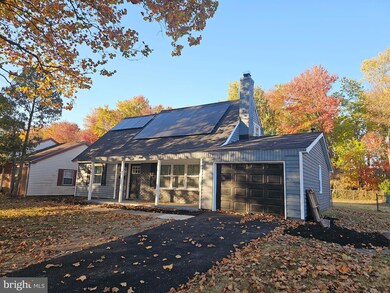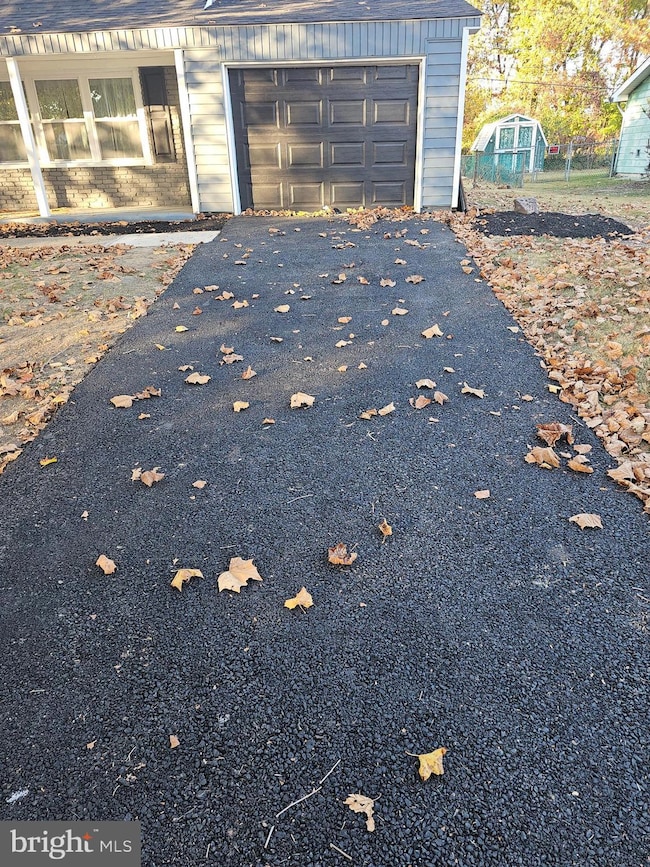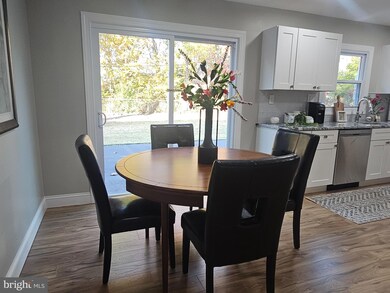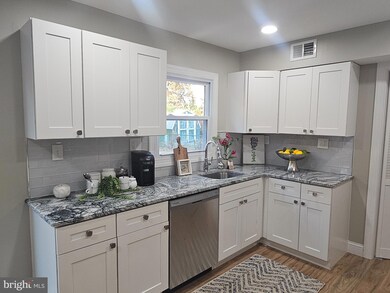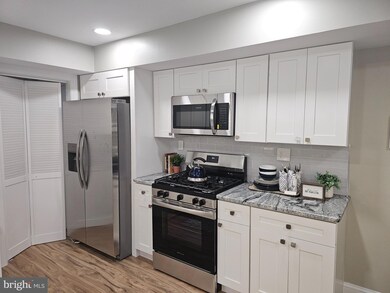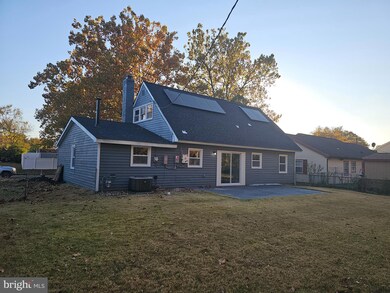
73 Genesee Ln Willingboro, NJ 08046
Estimated payment $2,748/month
Highlights
- Traditional Architecture
- 1 Car Attached Garage
- 90% Forced Air Heating and Cooling System
- No HOA
About This Home
The seller is offering up to $3000.00 to the Buyer towards Buyers Closing Costs with an acceptable offer!UPDATED & UPGRADED! This Charming Cape Cod style home with a nice front porch features 4 bedrooms, and 2 full baths and many upgrades such as All New Kitchen Cabinetry, Brand New 4 piece Stainless Steel Kitchen Appliances, Glass tile backsplash and Granite Countertops in the eat in kitchen! The 2 full baths have been upgraded with all new bath appliances, fixtures, custom bath tile, new lighting, tile flooring, new mirror and new vanity! The Crown Molding and shadow box wood trim in the living room-A Touch Of Class! The living room also boasts a cozy, brick fireplace with a hearth and mantel- great for the colder weather! NEW ROOF, NEW HEATER, NEW AIR CONDITIONING,NEW HOT WATER HEATER, New Paved Driveway, New Flooring throughout, Fresh paint throughout, New Interior Doors and Trim, updated lighting throughout, plus a spacious backyard with a patio...Too Many Upgrades to Mention!*Taxes may be adjusted due to improvements*Solar is installed, to be transferred to the buyer
Home Details
Home Type
- Single Family
Est. Annual Taxes
- $7,144
Year Built
- Built in 1965
Lot Details
- 6,500 Sq Ft Lot
- Lot Dimensions are 65.00 x 100.00
Parking
- 1 Car Attached Garage
- Front Facing Garage
- Driveway
Home Design
- Traditional Architecture
- Slab Foundation
- Frame Construction
Interior Spaces
- 1,913 Sq Ft Home
- Property has 1.5 Levels
- Fireplace Mantel
- Brick Fireplace
Kitchen
- Gas Oven or Range
- <<microwave>>
- Dishwasher
Bedrooms and Bathrooms
Utilities
- 90% Forced Air Heating and Cooling System
- Natural Gas Water Heater
Community Details
- No Home Owners Association
- Garfield East Subdivision
Listing and Financial Details
- Tax Lot 00033
- Assessor Parcel Number 38-00720-00033
Map
Home Values in the Area
Average Home Value in this Area
Tax History
| Year | Tax Paid | Tax Assessment Tax Assessment Total Assessment is a certain percentage of the fair market value that is determined by local assessors to be the total taxable value of land and additions on the property. | Land | Improvement |
|---|---|---|---|---|
| 2024 | $7,092 | $165,500 | $33,800 | $131,700 |
| 2023 | $7,092 | $165,500 | $33,800 | $131,700 |
| 2022 | $6,602 | $165,500 | $33,800 | $131,700 |
| 2021 | $6,613 | $165,500 | $33,800 | $131,700 |
| 2020 | $6,642 | $165,500 | $33,800 | $131,700 |
| 2019 | $6,579 | $165,500 | $33,800 | $131,700 |
| 2018 | $6,456 | $165,500 | $33,800 | $131,700 |
| 2017 | $6,276 | $165,500 | $33,800 | $131,700 |
| 2016 | $6,213 | $165,500 | $33,800 | $131,700 |
| 2015 | $5,999 | $165,500 | $33,800 | $131,700 |
| 2014 | $5,711 | $165,500 | $33,800 | $131,700 |
Property History
| Date | Event | Price | Change | Sq Ft Price |
|---|---|---|---|---|
| 06/02/2025 06/02/25 | Pending | -- | -- | -- |
| 05/28/2025 05/28/25 | Price Changed | $388,800 | -0.1% | $203 / Sq Ft |
| 04/23/2025 04/23/25 | Price Changed | $389,000 | -1.3% | $203 / Sq Ft |
| 04/02/2025 04/02/25 | Price Changed | $394,000 | -0.1% | $206 / Sq Ft |
| 03/27/2025 03/27/25 | Price Changed | $394,300 | 0.0% | $206 / Sq Ft |
| 03/19/2025 03/19/25 | Price Changed | $394,400 | -0.1% | $206 / Sq Ft |
| 03/14/2025 03/14/25 | Price Changed | $394,700 | 0.0% | $206 / Sq Ft |
| 03/01/2025 03/01/25 | Price Changed | $394,800 | 0.0% | $206 / Sq Ft |
| 01/30/2025 01/30/25 | Price Changed | $394,900 | 0.0% | $206 / Sq Ft |
| 10/25/2024 10/25/24 | For Sale | $395,000 | +54.8% | $206 / Sq Ft |
| 06/05/2024 06/05/24 | Sold | $255,200 | +2.3% | $133 / Sq Ft |
| 05/02/2024 05/02/24 | Pending | -- | -- | -- |
| 05/01/2024 05/01/24 | For Sale | $249,500 | 0.0% | $130 / Sq Ft |
| 04/15/2024 04/15/24 | Pending | -- | -- | -- |
| 04/09/2024 04/09/24 | For Sale | $249,500 | -- | $130 / Sq Ft |
Purchase History
| Date | Type | Sale Price | Title Company |
|---|---|---|---|
| Deed | -- | Homestead Title Agency | |
| Special Warranty Deed | $255,200 | Homestead Title Agency | |
| Sheriffs Deed | $253,127 | None Listed On Document | |
| Bargain Sale Deed | $111,000 | Executive Title & Abstract I | |
| Deed | $86,000 | -- |
Mortgage History
| Date | Status | Loan Amount | Loan Type |
|---|---|---|---|
| Previous Owner | $117,006 | No Value Available |
Similar Homes in Willingboro, NJ
Source: Bright MLS
MLS Number: NJBL2075168
APN: 38-00720-0000-00033

