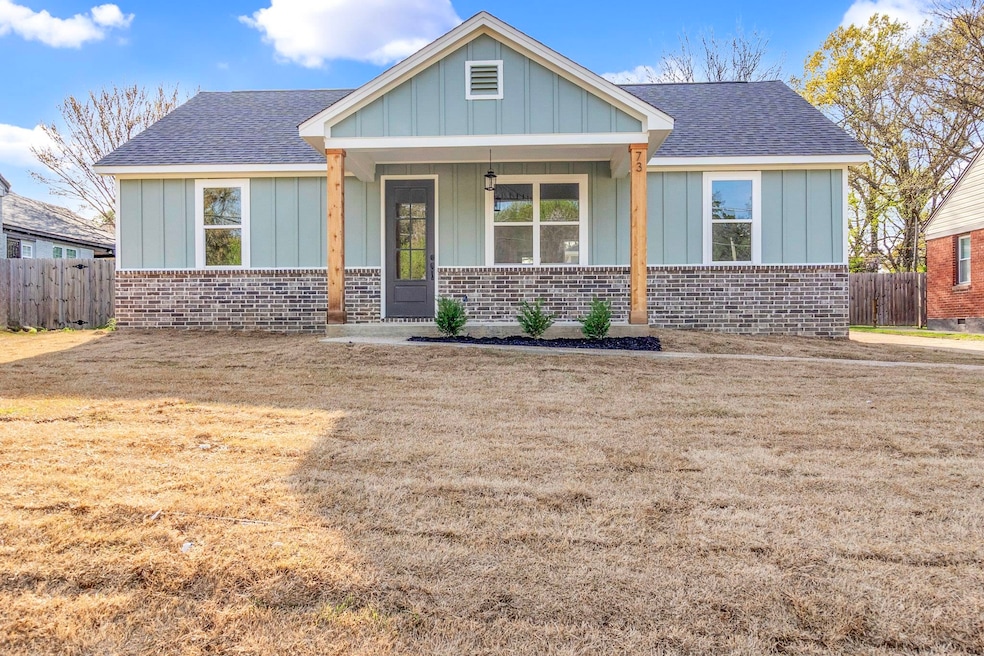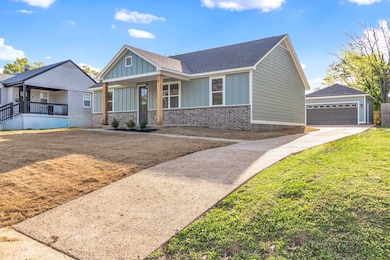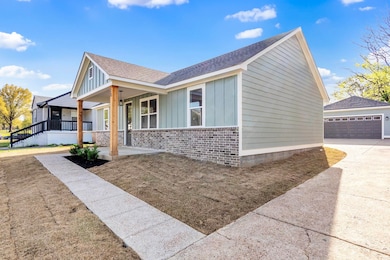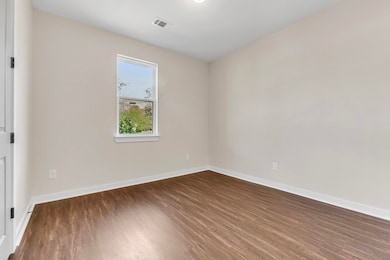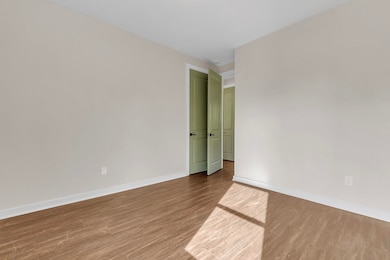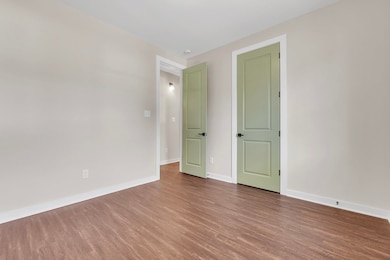
PENDING
NEW CONSTRUCTION
$30K PRICE DROP
73 N Holmes St Memphis, TN 38111
Binghampton NeighborhoodEstimated payment $1,312/month
Total Views
7,142
3
Beds
2
Baths
1,200-1,399
Sq Ft
$172
Price per Sq Ft
Highlights
- New Construction
- Wood Flooring
- Some Wood Windows
- Traditional Architecture
- Separate Formal Living Room
- Walk-In Closet
About This Home
Stunning New Construction Home! This beautifully designed home features a spacious 20x21 two-car garage, an elegant high-end lighting package, and soffit lighting for a striking exterior. Inside, you'll find 8-foot doors that enhance the grandeur of the space and deep soaking tubs for ultimate relaxation. Built in a prime location, this home offers both style and convenience. Plus, enjoy peace of mind with a 1-year builder warranty!
Home Details
Home Type
- Single Family
Year Built
- Built in 2025 | New Construction
Lot Details
- 7,405 Sq Ft Lot
- Lot Dimensions are 60x119
- Landscaped
Home Design
- Traditional Architecture
- Slab Foundation
- Composition Shingle Roof
Interior Spaces
- 1,200-1,399 Sq Ft Home
- 1-Story Property
- Some Wood Windows
- Separate Formal Living Room
- Dining Room
- Wood Flooring
- Laundry Room
Bedrooms and Bathrooms
- 3 Main Level Bedrooms
- Split Bedroom Floorplan
- Walk-In Closet
- 2 Full Bathrooms
Parking
- 2 Car Garage
- Garage Door Opener
Outdoor Features
- Patio
Utilities
- Central Heating and Cooling System
- Electric Water Heater
Community Details
- North Poplar Park Subdivision
Listing and Financial Details
- Assessor Parcel Number 044014 00012
Map
Create a Home Valuation Report for This Property
The Home Valuation Report is an in-depth analysis detailing your home's value as well as a comparison with similar homes in the area
Home Values in the Area
Average Home Value in this Area
Tax History
| Year | Tax Paid | Tax Assessment Tax Assessment Total Assessment is a certain percentage of the fair market value that is determined by local assessors to be the total taxable value of land and additions on the property. | Land | Improvement |
|---|---|---|---|---|
| 2025 | -- | $2,875 | $2,875 | -- |
| 2024 | $51 | $1,500 | $1,500 | -- |
| 2023 | $91 | $1,500 | $1,500 | $0 |
| 2022 | $91 | $1,500 | $1,500 | $0 |
| 2021 | $109 | $1,500 | $1,500 | $0 |
| 2020 | $109 | $1,500 | $1,500 | $0 |
| 2019 | $48 | $1,500 | $1,500 | $0 |
| 2018 | $51 | $0 | $0 | $0 |
| 2017 | $0 | $0 | $0 | $0 |
| 2016 | $66 | $1,500 | $0 | $0 |
| 2014 | $66 | $1,500 | $0 | $0 |
Source: Public Records
Property History
| Date | Event | Price | Change | Sq Ft Price |
|---|---|---|---|---|
| 08/01/2025 08/01/25 | Pending | -- | -- | -- |
| 07/01/2025 07/01/25 | Price Changed | $240,000 | -4.0% | $200 / Sq Ft |
| 05/27/2025 05/27/25 | Price Changed | $249,900 | -3.9% | $208 / Sq Ft |
| 04/24/2025 04/24/25 | Price Changed | $260,000 | -3.7% | $217 / Sq Ft |
| 04/02/2025 04/02/25 | For Sale | $270,000 | -- | $225 / Sq Ft |
Source: Memphis Area Association of REALTORS®
Purchase History
| Date | Type | Sale Price | Title Company |
|---|---|---|---|
| Warranty Deed | $25,000 | None Listed On Document | |
| Warranty Deed | $5,000 | None Available | |
| Quit Claim Deed | $1,400 | None Available | |
| Warranty Deed | $20,000 | -- | |
| Trustee Deed | $10,000 | -- |
Source: Public Records
Mortgage History
| Date | Status | Loan Amount | Loan Type |
|---|---|---|---|
| Open | $143,800 | New Conventional |
Source: Public Records
Similar Homes in Memphis, TN
Source: Memphis Area Association of REALTORS®
MLS Number: 10193386
APN: 04-4014-0-0012
Nearby Homes
- 84 N Holmes St
- 88 N Reese St
- 3330 Highland Park Place
- 3361 Northwood Dr
- 173 Wunderlich Cove
- 3350 Highland Park Place
- 17 S Reese St
- 195 N Holmes St
- 131 Eastview Dr
- 164 Eastview Dr
- 3393 Prescott Cove
- 3210 S Waynoka Cir
- 179 Eastview Dr
- 3080 Walnut Grove Rd Unit 305
- 3080 Walnut Grove Rd Unit 507
- 124 S Holmes St
- 75 W Lafayette Cir
- 3176 Almond Cove
- 149 Palisade St
- 3170 Almond Cove
